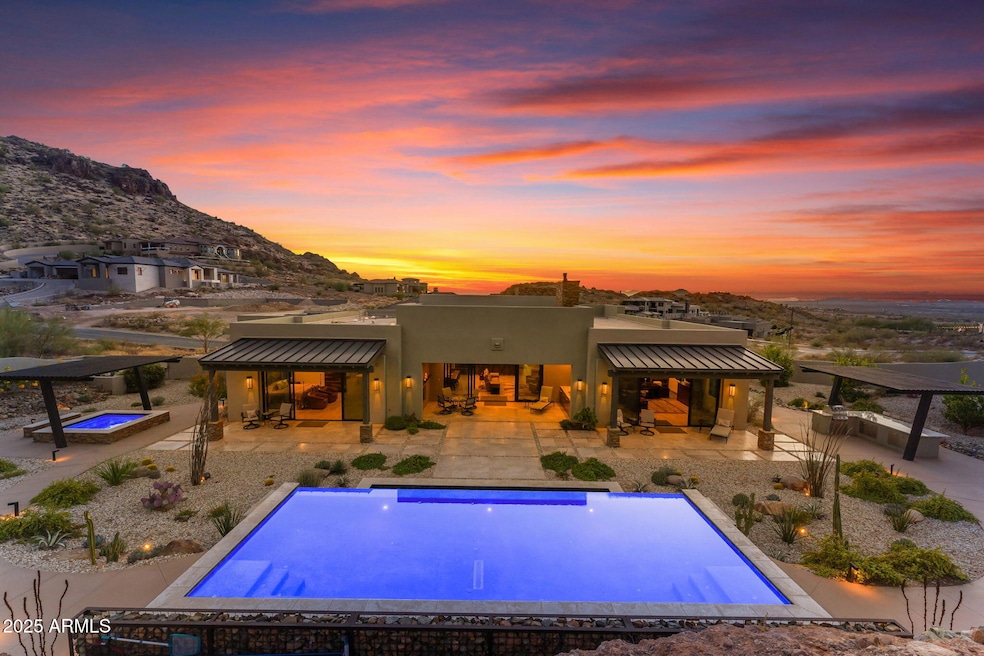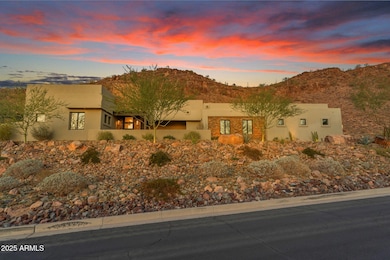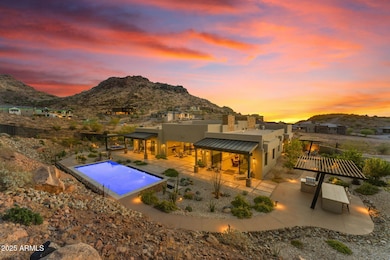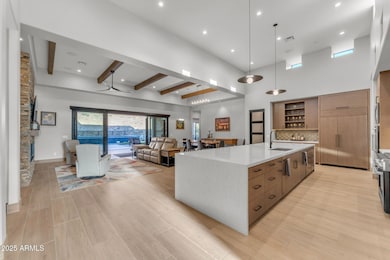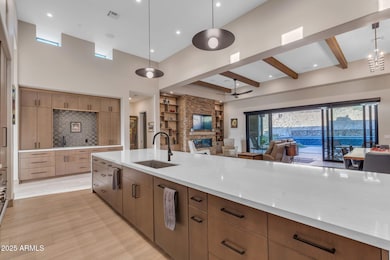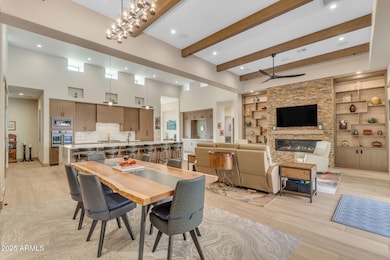
8912 W Roberta Ln Peoria, AZ 85383
Mesquite NeighborhoodEstimated payment $14,146/month
Highlights
- Heated Lap Pool
- City Lights View
- Clubhouse
- West Wing Elementary School Rated A-
- 1.08 Acre Lot
- Contemporary Architecture
About This Home
**Seller is motivated! Price reduced to appraised value.** Eliminate the two-year construction timeline and the tariff material price increases by securing this exquisite barely lived in NEW contemporary luxury residence nestled within an exclusive gated community. Situated on a one-acre hillside lot, this property offers panoramic views of the mountain preserve, desert, and sunsets. The residence features all the amenities required for a luxurious lifestyle while maintaining tranquility and privacy. Ideal for entertaining guests or simply immersing oneself in the breathtaking surroundings, this home provides an unparalleled living experience. The kitchen is the heart of this culinary masterpiece. Designed with a chef's vision in mind, it features state-of-the-art appliances. including warm wood cabinets, a Sub-Zero refrigerator and freezer, and a French door wall oven. An oversized quartz edge island, a wet bar/coffee station, and a separate dual wine and beverage refrigerator bar complete the kitchen's elegant design.The great room is equally impressive, featuring a floor-to-ceiling stacked stone gas fireplace with a wood-beamed mantle. Custom display/bookcases adorned with designer grasscloth wallpaper enhance the room's ambiance. The open-concept kitchen seamlessly integrates into an outdoor entertainment area accessible through sleek sliding glass doors.The outdoor space is truly remarkable. Multiple covered patios and pergolas provide cozy retreats, while a negative-edge solar heated salt lap pool with a 34-foot waterfall edge offers a serene oasis. A chair-level gas spa, a built-in barbecue bar, a patio bar with a sink and dual under-counter refrigerators, and a patio gas fireplace complete the outdoor amenities. Custom-built metal fencing ensures unobstructed views of the mountains and desert.The unique floor plan of this residence creates a tranquil sanctuary within the owner's suite. A spacious laundry room is conveniently located adjacent to the suite, eliminating the inconvenience of laundry. From the bedroom, guests can enjoy the sparkling saltwater pool through the glass doors. The suite also features a separate patio and a private easy entry spa.The owner's bathroom is truly exceptional, featuring two luxurious washrooms with separate entrances. Each washroom is equipped with a dual-head and handheld walk-in shower with handrails, a soaker tub, and ample storage space in a large walk-in linen closet. Additionally, there is a private toilet area.The closet is further enhanced by solar tubes that provide natural light, built-in drawers, a separate clothing and jewelry valet area, and a separate entrance to the laundry room.On the other side of the house, there are two more en-suite bedrooms, one of which includes a cozy sitting room/office. However, there is also an additional 500 square feet of oversized flexible spacethe BONUS ROOM!The BONUS ROOM is a true gem, featuring sliding glass doors that open to a private patio and backyard oasis. It is equipped with built-in theater/music speakers and a spacious AV walk-in closet (complete with a whole-home automated Control 4 system). The room has been over-framed and double-foam insulated to ensure optimal soundproofing.Notably, built-in speakers are strategically placed throughout the house, including in the great room, primary suite, bathroom, bonus room, and covered patios.The bonus room offers endless possibilities. It could be transformed into a game room with a pool table and a dartboard, a theater room, a playroom, or even a bunk room. The closet is incredibly spacious and can be easily customized to suit your needs. Imagine the endless possibilities!Conveniently located near the great room and bonus room, the powder room exudes style with its unique vessel sink and trims.This house provides all the amenities necessary for a comfortable and aesthetically pleasing residence. It enjoys a prime location in proximity to essential public services, including the highly esteemed BASIS Peoria school, shopping centers, dining establishments, and entertainment venues. On the other side of the mountain, you will find the expansive 85-acre Paloma Community Park, which encompasses a dog park, baseball fields, pickleball courts, a fishing pond, and a splash pad. Additionally, the house is conveniently situated near the 303 and Lake Pleasant, facilitating an effortless commute to downtown amenities, the airport, and Northern Arizona.For further information regarding this property, kindly refer to the DOCUMENTS TAB and do not overlook the VIDEO.
Open House Schedule
-
Saturday, April 26, 202511:00 am to 2:00 pm4/26/2025 11:00:00 AM +00:004/26/2025 2:00:00 PM +00:00Add to Calendar
Home Details
Home Type
- Single Family
Est. Annual Taxes
- $5,857
Year Built
- Built in 2021
Lot Details
- 1.08 Acre Lot
- Cul-De-Sac
- Private Streets
- Desert faces the front and back of the property
- Front and Back Yard Sprinklers
- Sprinklers on Timer
- Private Yard
HOA Fees
- $372 Monthly HOA Fees
Parking
- 1 Open Parking Space
- 3 Car Garage
- Electric Vehicle Home Charger
- Side or Rear Entrance to Parking
Property Views
- City Lights
- Mountain
Home Design
- Contemporary Architecture
- Wood Frame Construction
- Spray Foam Insulation
- Reflective Roof
- Foam Roof
- Stone Exterior Construction
- Stucco
Interior Spaces
- 3,975 Sq Ft Home
- 1-Story Property
- Wet Bar
- Vaulted Ceiling
- Ceiling Fan
- Skylights
- Gas Fireplace
- Double Pane Windows
- ENERGY STAR Qualified Windows with Low Emissivity
- Living Room with Fireplace
- 2 Fireplaces
- Tile Flooring
Kitchen
- Eat-In Kitchen
- Breakfast Bar
- Gas Cooktop
- Built-In Microwave
- ENERGY STAR Qualified Appliances
- Kitchen Island
- Granite Countertops
Bedrooms and Bathrooms
- 3 Bedrooms
- Primary Bathroom is a Full Bathroom
- 3.5 Bathrooms
- Dual Vanity Sinks in Primary Bathroom
- Easy To Use Faucet Levers
- Bathtub With Separate Shower Stall
- Solar Tube
Home Security
- Security System Owned
- Smart Home
Accessible Home Design
- Roll-in Shower
- Bath Scalding Control Feature
- Grab Bar In Bathroom
- Side Opening Wall Oven
- Accessible Hallway
- Doors with lever handles
- Doors are 32 inches wide or more
- No Interior Steps
- Hard or Low Nap Flooring
Eco-Friendly Details
- ENERGY STAR Qualified Equipment for Heating
Pool
- Heated Lap Pool
- Heated Spa
- Solar Pool Equipment
- Pool Pump
Outdoor Features
- Outdoor Fireplace
- Built-In Barbecue
Schools
- West Wing Elementary And Middle School
- Mountain Ridge High School
Utilities
- Ducts Professionally Air-Sealed
- Heating System Uses Natural Gas
- Tankless Water Heater
- Water Softener
- High Speed Internet
- Cable TV Available
Listing and Financial Details
- Tax Lot 21
- Assessor Parcel Number 201-19-029
Community Details
Overview
- Association fees include ground maintenance, street maintenance
- Westwing Mountain Association, Phone Number (602) 437-4777
- Alvamar Westwing Mountain Phase 2 Parcel 30 Subdivision
Amenities
- Clubhouse
- Recreation Room
Recreation
- Tennis Courts
- Community Playground
- Bike Trail
Map
Home Values in the Area
Average Home Value in this Area
Tax History
| Year | Tax Paid | Tax Assessment Tax Assessment Total Assessment is a certain percentage of the fair market value that is determined by local assessors to be the total taxable value of land and additions on the property. | Land | Improvement |
|---|---|---|---|---|
| 2025 | $5,857 | $61,552 | -- | -- |
| 2024 | $5,765 | $58,621 | -- | -- |
| 2023 | $5,765 | $127,360 | $25,470 | $101,890 |
| 2022 | $5,568 | $79,360 | $15,870 | $63,490 |
| 2021 | $2,675 | $34,700 | $6,940 | $27,760 |
| 2020 | $1,165 | $27,075 | $27,075 | $0 |
| 2019 | $1,132 | $26,340 | $26,340 | $0 |
| 2018 | $1,097 | $22,995 | $22,995 | $0 |
| 2017 | $1,061 | $17,595 | $17,595 | $0 |
| 2016 | $998 | $16,905 | $16,905 | $0 |
| 2015 | $986 | $14,768 | $14,768 | $0 |
Property History
| Date | Event | Price | Change | Sq Ft Price |
|---|---|---|---|---|
| 04/24/2025 04/24/25 | Price Changed | $2,385,000 | -4.4% | $600 / Sq Ft |
| 04/09/2025 04/09/25 | For Sale | $2,495,000 | 0.0% | $628 / Sq Ft |
| 04/08/2025 04/08/25 | Off Market | $2,495,000 | -- | -- |
| 03/06/2025 03/06/25 | Price Changed | $2,495,000 | -4.0% | $628 / Sq Ft |
| 01/09/2025 01/09/25 | For Sale | $2,600,000 | -- | $654 / Sq Ft |
Deed History
| Date | Type | Sale Price | Title Company |
|---|---|---|---|
| Warranty Deed | $242,000 | First Arizona Title Agency | |
| Warranty Deed | $720,000 | First American Title Ins Co | |
| Warranty Deed | -- | None Available | |
| Warranty Deed | $5,735,000 | First American Title Ins Co |
Similar Homes in Peoria, AZ
Source: Arizona Regional Multiple Listing Service (ARMLS)
MLS Number: 6802121
APN: 201-19-029
- 28286 N 89th Dr Unit 35
- 9113 W White Feather Ln
- 27954 N Sierra Sky Dr
- 28001 N 92nd Ave
- 9223 W Running Deer Trail
- 27486 N 89th Dr
- 9302 W White Feather Ln
- 9165 W Mine Trail
- 9275 W Plum Rd
- 9234 W Hedge Hog Place
- 9017 W Pinnacle Vista Dr
- 9136 W Pinnacle Vista Dr
- 27204 N 86th Dr
- 27250 N 86th Ave
- 9035 W Quail Track Dr
- 27173 N 86th Ave
- 27174 N 85th Dr
- 9524 W Running Deer Trail
- 9295 W Quail Track Dr
- 8374 W Rosewood Ln
