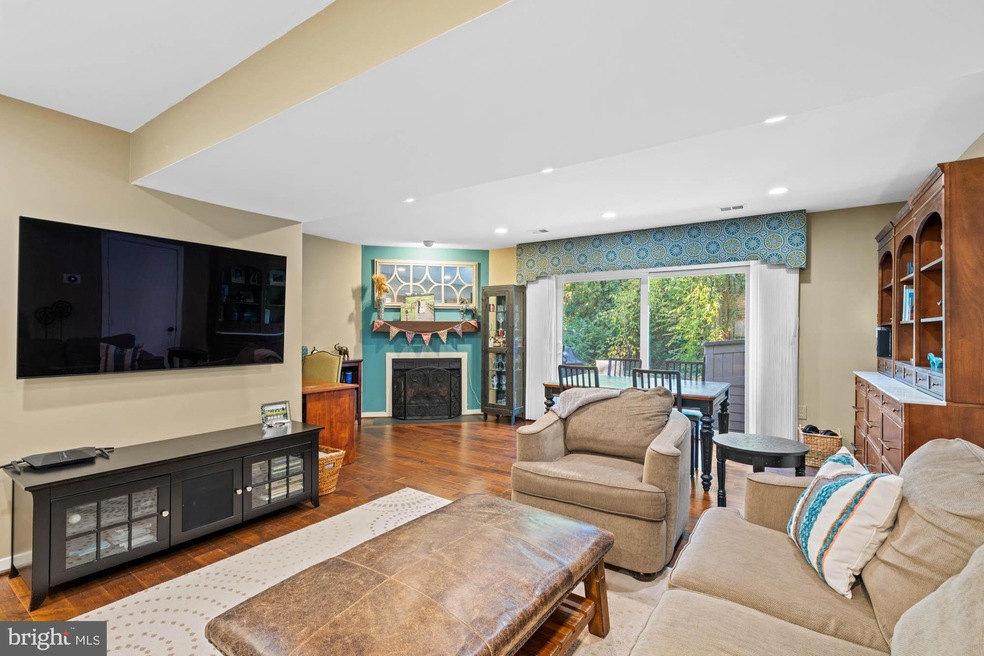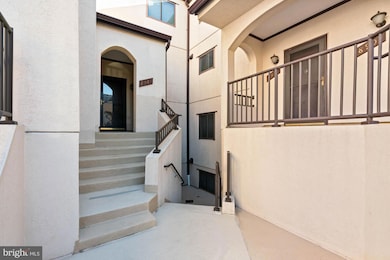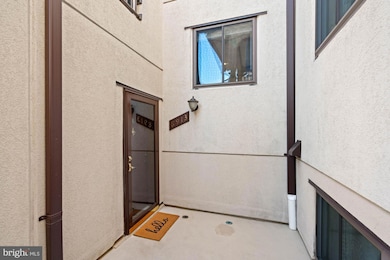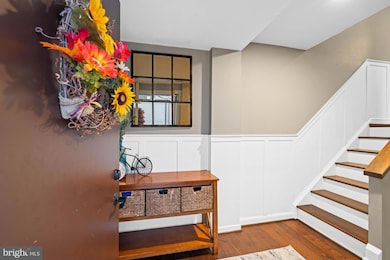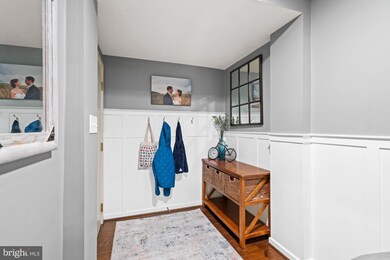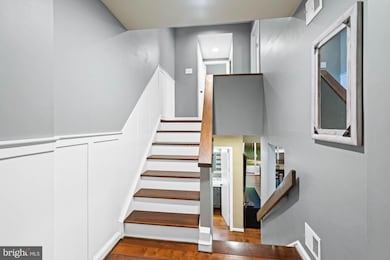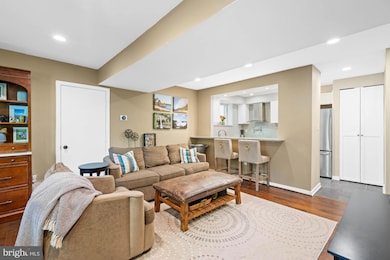
8913 Battery Place Bethesda, MD 20814
Woodmont Triangle NeighborhoodHighlights
- Open Floorplan
- Contemporary Architecture
- Backs to Trees or Woods
- Bethesda Elementary School Rated A
- Private Lot
- 4-minute walk to Battery Lane Park
About This Home
As of December 2024Discover this fabulous end-unit, townhouse-style condo located in the heart of downtown Bethesda. This unique property offers 2 bedrooms and 2.5 bathrooms across two spacious levels, encompassing over 1,300 square feet of living space. The main level features a newly renovated chef's kitchen equipped with granite countertops and stainless steel appliances. The kitchen seamlessly flows into a spacious open-concept family room and dining area. Enjoy the warmth of a cozy wood-burning fireplace and step outside to a private patio, perfect for grilling and entertaining with friends and family. A convenient powder room and extra storage room completes this level.
On the upper level, you'll discover two spacious bedrooms, each designed as a personal retreat. Each bedroom features an updated en-suite bathroom with modern fixtures and finishes, enhancing the overall comfort and appeal. Walk-in closets in each bedroom offer ample storage space, ensuring an organized living environment.
Situated in a prime location, this condo has easy access to all that Bethesda has to offer, including Battery Park, the Bethesda Circulator, NIH, and Bethesda Metro Stations. Enjoy the vibrant shops and restaurants of Downtown Bethesda, all within a short distance. Serviced by award-winning schools—Bethesda Elementary, Westland Middle, and BCC High School. Make 8913 Battery Lane your new home and experience the best of Bethesda living!
Townhouse Details
Home Type
- Townhome
Est. Annual Taxes
- $5,754
Year Built
- Built in 1985
Lot Details
- Backs to Trees or Woods
- Property is in excellent condition
HOA Fees
- $535 Monthly HOA Fees
Home Design
- Contemporary Architecture
- Stucco
Interior Spaces
- 1,316 Sq Ft Home
- Property has 2 Levels
- Open Floorplan
- Wood Burning Fireplace
- Window Treatments
- Living Room
- Dining Room
- Wood Flooring
- Garden Views
Kitchen
- Self-Cleaning Oven
- Stove
- Microwave
- Dishwasher
- Disposal
Bedrooms and Bathrooms
- 2 Bedrooms
- En-Suite Primary Bedroom
- En-Suite Bathroom
Laundry
- Laundry in unit
- Dryer
- Washer
Parking
- 1 Open Parking Space
- 1 Parking Space
- Parking Lot
- 1 Assigned Parking Space
Outdoor Features
- Patio
- Shed
Schools
- Bethesda Elementary School
- Westland Middle School
- Bethesda-Chevy Chase High School
Utilities
- Central Air
- Heat Pump System
- Electric Water Heater
- Municipal Trash
- Cable TV Available
Listing and Financial Details
- Tax Lot 57
- Assessor Parcel Number 160702533523
Community Details
Overview
- Association fees include exterior building maintenance, lawn care front, lawn care rear, lawn care side, lawn maintenance, management, insurance, parking fee, reserve funds, snow removal, trash
- City Commons Subdivision, Bradley Floorplan
Amenities
- Common Area
Pet Policy
- Dogs and Cats Allowed
Map
Home Values in the Area
Average Home Value in this Area
Property History
| Date | Event | Price | Change | Sq Ft Price |
|---|---|---|---|---|
| 12/16/2024 12/16/24 | Sold | $589,000 | +0.7% | $448 / Sq Ft |
| 11/06/2024 11/06/24 | Pending | -- | -- | -- |
| 11/01/2024 11/01/24 | For Sale | $585,000 | +23.2% | $445 / Sq Ft |
| 04/30/2013 04/30/13 | Sold | $475,000 | -2.0% | $361 / Sq Ft |
| 02/15/2013 02/15/13 | Pending | -- | -- | -- |
| 02/07/2013 02/07/13 | For Sale | $484,500 | -- | $368 / Sq Ft |
Tax History
| Year | Tax Paid | Tax Assessment Tax Assessment Total Assessment is a certain percentage of the fair market value that is determined by local assessors to be the total taxable value of land and additions on the property. | Land | Improvement |
|---|---|---|---|---|
| 2024 | $5,754 | $493,333 | $0 | $0 |
| 2023 | $4,812 | $471,667 | $0 | $0 |
| 2022 | $3,627 | $450,000 | $135,000 | $315,000 |
| 2021 | $4,333 | $450,000 | $135,000 | $315,000 |
| 2020 | $4,333 | $450,000 | $135,000 | $315,000 |
| 2019 | $8,658 | $450,000 | $135,000 | $315,000 |
| 2018 | $4,971 | $450,000 | $135,000 | $315,000 |
| 2017 | $4,539 | $450,000 | $0 | $0 |
| 2016 | -- | $450,000 | $0 | $0 |
| 2015 | $3,279 | $440,000 | $0 | $0 |
| 2014 | $3,279 | $430,000 | $0 | $0 |
Mortgage History
| Date | Status | Loan Amount | Loan Type |
|---|---|---|---|
| Open | $441,750 | New Conventional | |
| Previous Owner | $250,025 | New Conventional | |
| Previous Owner | $380,000 | New Conventional | |
| Previous Owner | $227,000 | Stand Alone Second | |
| Previous Owner | $10,000 | Unknown | |
| Previous Owner | $229,000 | Adjustable Rate Mortgage/ARM |
Deed History
| Date | Type | Sale Price | Title Company |
|---|---|---|---|
| Deed | $589,000 | First American Title | |
| Deed | $475,000 | First American Title Ins Co | |
| Deed | $160,000 | -- |
Similar Homes in the area
Source: Bright MLS
MLS Number: MDMC2152958
APN: 07-02533523
- 5000 Battery Ln Unit 207
- 5000 Battery Ln Unit 905
- 5011 Rugby Ave
- 4970 Battery Ln Unit 408
- 4977 Battery Ln Unit 813
- 8315 N Brook Ln
- 8104 Old Georgetown Rd
- 7819 Exeter Rd
- 8302 Woodmont Ave Unit 305
- 8302 Woodmont Ave Unit 306
- 5206 Wilson Ln
- 7611 Fairfax Rd
- 7820 Custer Rd
- 4960 Fairmont Ave Unit 706
- 4960 Fairmont Ave Unit PH4
- 7809 Woodmont Ave
- 8409 Old Georgetown Rd
- 4706 Rosedale Ave
- 7710 Woodmont Ave Unit 513
- 7710 Woodmont Ave Unit 613
