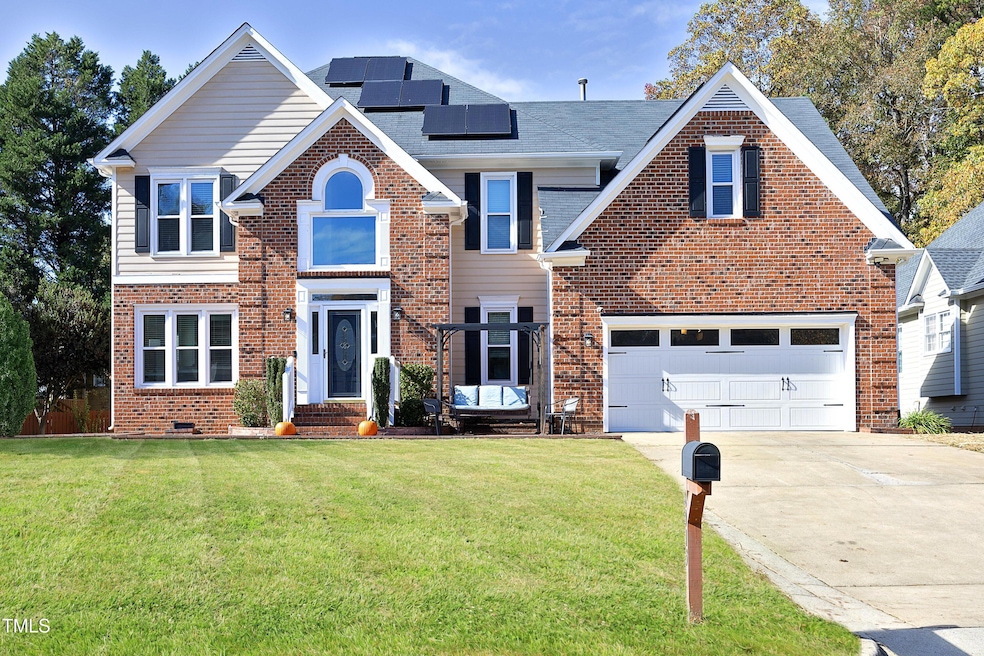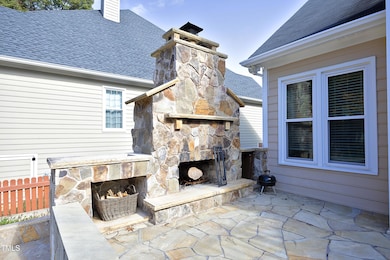
8913 Walking Stick Trail Raleigh, NC 27615
Estimated payment $4,196/month
Highlights
- In Ground Pool
- Solar Power System
- Open Floorplan
- Millbrook High School Rated A-
- Two Primary Bedrooms
- Colonial Architecture
About This Home
Don't miss out on this BRIGHT AND BEAUTIFUL home in the highly sought after Durant Trails neighborhood in North Raleigh! This charming home has everything you need and more! Offering 4 bedrooms, 3.5 bathrooms. Enormous updated kitchen with stainless appliances, granite countertops, and tile backsplash. Breakfast area open to a 2-story family room with a fireplace and a wet bar. Additional Living room and a dining room. Spacious & private master suite w/walk-in closet & ensuite bath w/dual vanity, garden tub & separate shower. 3 Spacious secondary bedrooms- 1 is a guest suite w/private bath. A large sunroom that leads you to a leveled fenced in backyard designed for relaxed living & great for entertaining offering a huge stone deck with a fireplace! Oversized 2 car garage. Newer roof and windows! No ELECTRIC BILL! Solar Panels in Place, ownership and warranty transferable to new owner! Sunroom is not permitted. Great neighborhood w/comm. pool, tennis, playgrounds. Easy access to 540, shopping & restaurants.
Home Details
Home Type
- Single Family
Est. Annual Taxes
- $5,103
Year Built
- Built in 1992
Lot Details
- 9,583 Sq Ft Lot
- Landscaped
- Level Lot
- Cleared Lot
- Few Trees
- Garden
- Back Yard Fenced and Front Yard
HOA Fees
- $32 Monthly HOA Fees
Parking
- 2 Car Attached Garage
- Parking Storage or Cabinetry
- Parking Accessed On Kitchen Level
- Front Facing Garage
- Garage Door Opener
- Private Driveway
- Additional Parking
Home Design
- Colonial Architecture
- Traditional Architecture
- Brick Exterior Construction
- Shingle Roof
- Wood Siding
Interior Spaces
- 3,148 Sq Ft Home
- 2-Story Property
- Open Floorplan
- Wet Bar
- Cathedral Ceiling
- Ceiling Fan
- Fireplace
- Entrance Foyer
- Family Room
- Living Room
- Breakfast Room
- Dining Room
- Sun or Florida Room
- Storage
- Neighborhood Views
- Basement
- Crawl Space
- Pull Down Stairs to Attic
Kitchen
- Gas Range
- Microwave
- Dishwasher
- Stainless Steel Appliances
- Kitchen Island
- Granite Countertops
- Disposal
Flooring
- Wood
- Tile
Bedrooms and Bathrooms
- 4 Bedrooms
- Double Master Bedroom
- Walk-In Closet
- Double Vanity
Laundry
- Laundry Room
- Laundry on main level
- Washer and Dryer
Eco-Friendly Details
- Solar Power System
- Solar Heating System
Outdoor Features
- In Ground Pool
- Balcony
- Deck
- Patio
- Fire Pit
- Porch
Schools
- Durant Road Elementary School
- Durant Middle School
- Millbrook High School
Horse Facilities and Amenities
- Grass Field
Utilities
- Forced Air Heating and Cooling System
- Heating System Uses Natural Gas
- Natural Gas Connected
- Cable TV Available
Listing and Financial Details
- Assessor Parcel Number 1728229541
Community Details
Overview
- Charleston Management Association, Phone Number (919) 847-3003
- Durant Trails Subdivision
Recreation
- Tennis Courts
- Community Playground
- Community Pool
- Trails
Additional Features
- Clubhouse
- Resident Manager or Management On Site
Map
Home Values in the Area
Average Home Value in this Area
Tax History
| Year | Tax Paid | Tax Assessment Tax Assessment Total Assessment is a certain percentage of the fair market value that is determined by local assessors to be the total taxable value of land and additions on the property. | Land | Improvement |
|---|---|---|---|---|
| 2024 | $5,104 | $585,366 | $150,000 | $435,366 |
| 2023 | $4,084 | $372,832 | $65,000 | $307,832 |
| 2022 | $3,795 | $372,832 | $65,000 | $307,832 |
| 2021 | $3,520 | $359,729 | $65,000 | $294,729 |
| 2020 | $3,456 | $359,729 | $65,000 | $294,729 |
| 2019 | $3,493 | $299,680 | $67,000 | $232,680 |
| 2018 | $3,294 | $299,680 | $67,000 | $232,680 |
| 2017 | $3,138 | $299,680 | $67,000 | $232,680 |
| 2016 | -- | $299,680 | $67,000 | $232,680 |
| 2015 | $3,076 | $295,169 | $62,000 | $233,169 |
| 2014 | $2,918 | $295,169 | $62,000 | $233,169 |
Property History
| Date | Event | Price | Change | Sq Ft Price |
|---|---|---|---|---|
| 04/13/2025 04/13/25 | Price Changed | $669,900 | -2.2% | $213 / Sq Ft |
| 03/22/2025 03/22/25 | Price Changed | $685,000 | -2.0% | $218 / Sq Ft |
| 03/22/2025 03/22/25 | For Sale | $699,000 | 0.0% | $222 / Sq Ft |
| 01/30/2025 01/30/25 | Pending | -- | -- | -- |
| 12/02/2024 12/02/24 | Price Changed | $699,000 | -2.2% | $222 / Sq Ft |
| 10/31/2024 10/31/24 | For Sale | $715,000 | -- | $227 / Sq Ft |
Deed History
| Date | Type | Sale Price | Title Company |
|---|---|---|---|
| Warranty Deed | $274,000 | None Available | |
| Warranty Deed | $272,000 | None Available | |
| Warranty Deed | $225,000 | -- |
Mortgage History
| Date | Status | Loan Amount | Loan Type |
|---|---|---|---|
| Open | $217,999 | Adjustable Rate Mortgage/ARM | |
| Previous Owner | $25,422 | Unknown | |
| Previous Owner | $260,000 | Purchase Money Mortgage | |
| Previous Owner | $35,000 | Unknown | |
| Previous Owner | $252,000 | Unknown | |
| Previous Owner | $14,000 | Unknown | |
| Previous Owner | $176,400 | Unknown | |
| Previous Owner | $262,500 | Credit Line Revolving | |
| Previous Owner | $130,000 | Small Business Administration |
Similar Homes in Raleigh, NC
Source: Doorify MLS
MLS Number: 10061008
APN: 1728.14-22-9541-000
- 8921 Walking Stick Trail
- 8837 Walking Stick Trail
- 3109 Benton Cir
- 3100 Benton Cir
- 2808 Polesdon Ct
- 9724 Dansington Ct
- 9512 Anson Grove Ln
- 9204 Cub Trail
- 8721 Attingham Dr
- 2613 Hiking Trail
- 8617 Canoe Ct
- 11003 Louson Place
- 3021 Coxindale Dr
- 9332 Leslieshire Dr
- 2613 Coxindale Dr
- 11011 Southwalk Ln
- 8409 Astwell Ct
- 1213 Red Beech Ct
- 9009 Grassington Way
- 9201 Sayornis Ct






