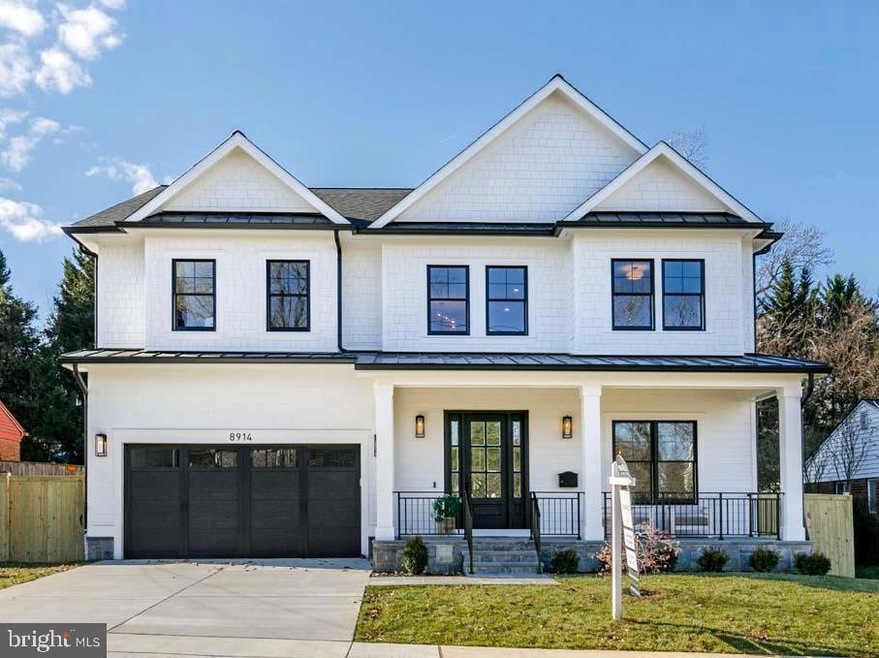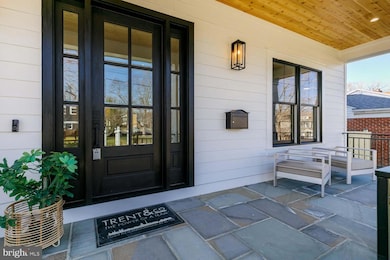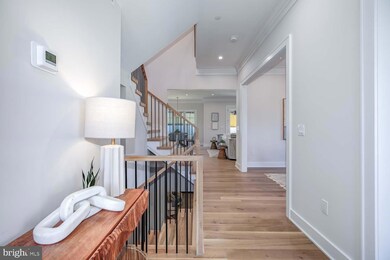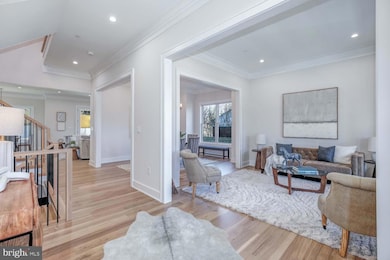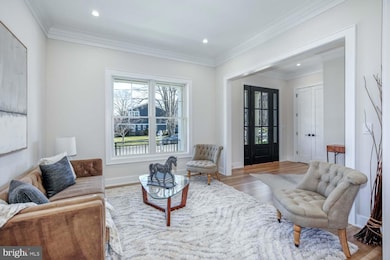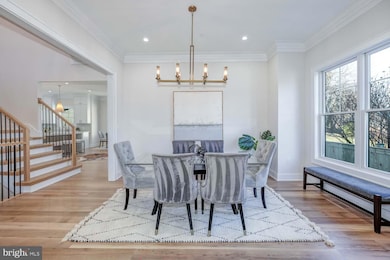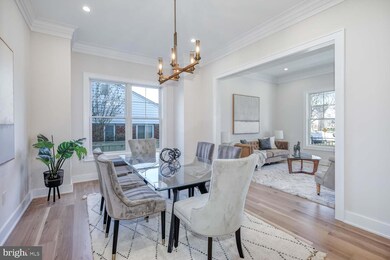
8914 Ridge Place Bethesda, MD 20817
Drumaldry NeighborhoodHighlights
- New Construction
- Gourmet Kitchen
- Wood Flooring
- Bradley Hills Elementary School Rated A
- Craftsman Architecture
- No HOA
About This Home
As of January 2025**The Buyer did not want to use an Agent / - it netted a Full Price offer with this consideration* Whitman Cluster - New Construction 5BR/4.5BA! Modern meets functional with formal and informal dining, spacious eat-in kitchen with large waterfall center island, JennAir stainless steel appliances — off a 2-car garage with mudroom and office suite. Enormous primary with double walk-in closets, soaking tub, double vanity and spa-like shower. Enjoy ensuite bedroom off a versatile loft space, the artistic stairs separate a kids wing with adjoining double-vanity full bath. The lower level has extra-large guest room, gym, and large kitchenette. All this blocks to fields, parks and easy commuting. Less than 3 miles to 2 metros, Bethesda Row and Wildwood shopping center. Less than 5 miles north to Pike & Rose and Park Potomac restaurants and more!
Home Details
Home Type
- Single Family
Est. Annual Taxes
- $7,727
Year Built
- Built in 2024 | New Construction
Lot Details
- 7,500 Sq Ft Lot
- Property is zoned R60
Parking
- 2 Car Attached Garage
- Basement Garage
- Front Facing Garage
- Driveway
Home Design
- Craftsman Architecture
- Permanent Foundation
- Architectural Shingle Roof
- HardiePlank Type
Interior Spaces
- Property has 2 Levels
- Wet Bar
- Built-In Features
- Crown Molding
- Recessed Lighting
- Gas Fireplace
- Combination Dining and Living Room
- Wood Flooring
- Laundry on upper level
Kitchen
- Gourmet Kitchen
- Breakfast Area or Nook
- Wine Rack
Bedrooms and Bathrooms
- Walk-In Closet
Finished Basement
- Walk-Out Basement
- Walk-Up Access
- Drainage System
- Basement with some natural light
Home Security
- Carbon Monoxide Detectors
- Fire and Smoke Detector
Outdoor Features
- Patio
- Porch
Schools
- Bradley Hills Elementary School
- Thomas W. Pyle Middle School
- Walt Whitman High School
Utilities
- Forced Air Heating and Cooling System
- Natural Gas Water Heater
Community Details
- No Home Owners Association
- Built by ERB Properties LLC
- Devonshire Subdivision, The Jennings Floorplan
Listing and Financial Details
- Tax Lot 6
- Assessor Parcel Number 160700429156
Map
Home Values in the Area
Average Home Value in this Area
Property History
| Date | Event | Price | Change | Sq Ft Price |
|---|---|---|---|---|
| 01/03/2025 01/03/25 | Sold | $2,208,000 | -1.8% | $431 / Sq Ft |
| 12/17/2024 12/17/24 | For Sale | $2,249,500 | +161.6% | $439 / Sq Ft |
| 03/04/2024 03/04/24 | Sold | $860,000 | +7.6% | $606 / Sq Ft |
| 02/07/2024 02/07/24 | Pending | -- | -- | -- |
| 02/06/2024 02/06/24 | For Sale | $799,000 | -- | $563 / Sq Ft |
Tax History
| Year | Tax Paid | Tax Assessment Tax Assessment Total Assessment is a certain percentage of the fair market value that is determined by local assessors to be the total taxable value of land and additions on the property. | Land | Improvement |
|---|---|---|---|---|
| 2024 | $7,727 | $607,700 | $538,300 | $69,400 |
| 2023 | $6,904 | $598,233 | $0 | $0 |
| 2022 | $4,745 | $588,767 | $0 | $0 |
| 2021 | $6,287 | $579,300 | $512,700 | $66,600 |
| 2020 | $6,253 | $579,300 | $512,700 | $66,600 |
| 2019 | $10,696 | $579,300 | $512,700 | $66,600 |
| 2018 | $6,353 | $593,400 | $488,300 | $105,100 |
| 2017 | $6,231 | $573,033 | $0 | $0 |
| 2016 | -- | $552,667 | $0 | $0 |
| 2015 | $4,864 | $532,300 | $0 | $0 |
| 2014 | $4,864 | $514,000 | $0 | $0 |
Mortgage History
| Date | Status | Loan Amount | Loan Type |
|---|---|---|---|
| Previous Owner | $1,050,000 | New Conventional | |
| Previous Owner | $262,000 | Stand Alone Second | |
| Previous Owner | $290,200 | Stand Alone Second |
Deed History
| Date | Type | Sale Price | Title Company |
|---|---|---|---|
| Deed | $2,208,000 | Rgs Title | |
| Deed | $860,000 | Allied Title & Escrow | |
| Deed | $370,000 | -- |
Similar Homes in Bethesda, MD
Source: Bright MLS
MLS Number: MDMC2156534
APN: 07-00429156
- 8728 Ewing Dr
- 6304 Contention Ct
- 8722 Ewing Dr
- 8700 Melwood Rd
- 8907 Bradmoor Dr
- 9203 Shelton St
- 8613 Melwood Rd
- 9019 Lindale Dr
- 9211 Villa Dr
- 9216 Shelton St
- 9302 Ewing Dr
- 5904 Greentree Rd
- 5823 Folkstone Rd
- 9310 Adelaide Dr
- 5814 Johnson Ave
- 6311 Poe Rd
- 5808 Sonoma Rd
- 8510 Woodhaven Blvd
- 6008 Melvern Dr
- 6311 Alcott Rd
