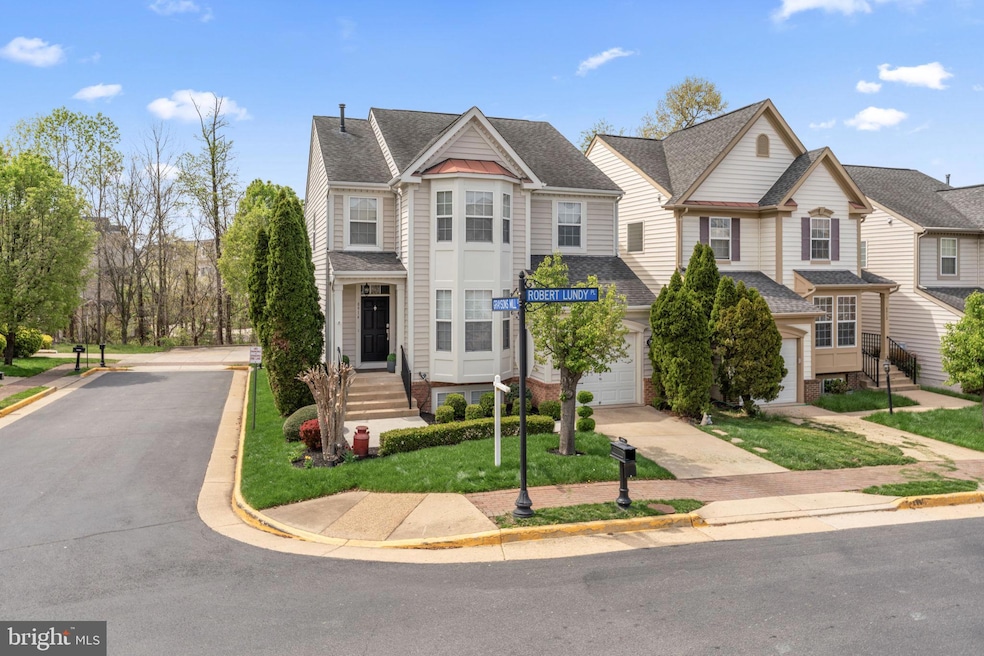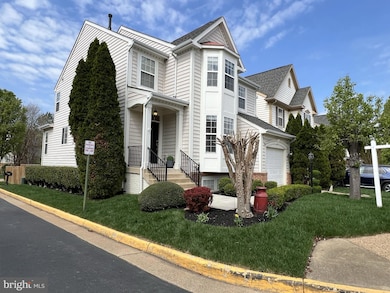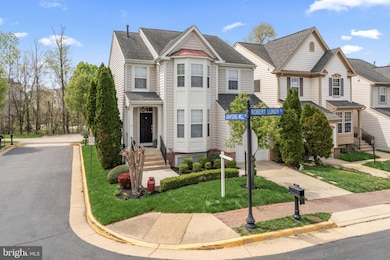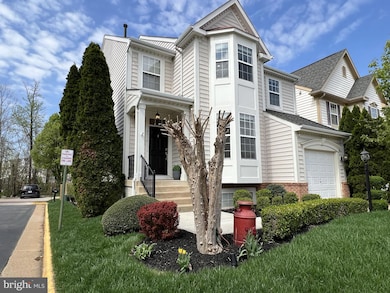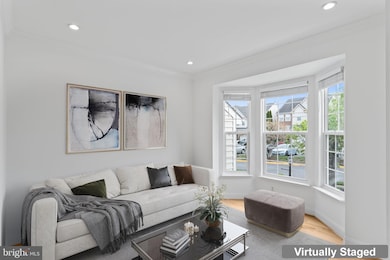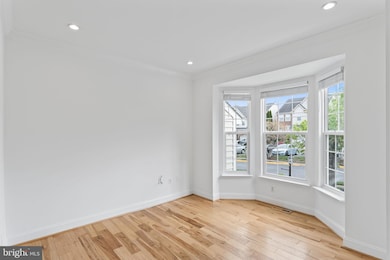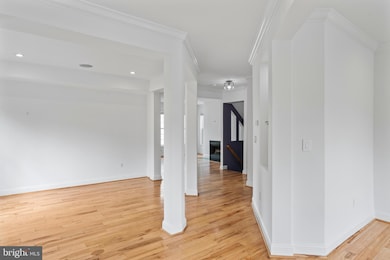
8914 Robert Lundy Place Lorton, VA 22079
Pohick NeighborhoodEstimated payment $5,719/month
Highlights
- Spa
- Clubhouse
- Wood Flooring
- Colonial Architecture
- Recreation Room
- Whirlpool Bathtub
About This Home
Welcome to the Showstopper 8914 Robert Lundy Place, a truly custom-remodeled home in the heart of Lorton! Every inch of this stunning residence has been thoughtfully redesigned with modern luxury and functionality in mind. From the moment you step in, you'll notice the elegant wood floors, sleek recessed lighting, and smart entry systems that set the tone for what is to come.The completely re-imagined kitchen is a chef's dream, featuring black quartz countertops, stainless steel appliances, and a redesigned island for improved flow. A custom floating light fixture doubles as stylish storage for a SONO audio amp, powering the built-in 10-speaker system throughout the home.Every bathroom in the home boasts contemporary finishes, from floating vanities to LED faucets and spa-style showers.The upper level features four spacious bedrooms, including a luxurious primary suite with dual custom walk-in closets and a spa-inspired bathroom equipped with jet shower, lighted vanity, and built-in electrical outlets. The third level retreat is the ultimate entertainment space complete with a home theater/media room, wet bar, lavender ambient lighting, and a full guest suite.Step outside and enjoy a custom-built deck, in-ground Jacuzzi, concrete fire pit area, and brick patio perfect for summer gatherings and cozy nights under the stars. This home is truly one-of-a-kind with high-end custom touches at every turn.Come experience modern living redefined and schedule your private showing today!Note: County records and some real estate websites incorrectly list this home at 2,192 sq. ft. The actual total above-grade square footage is 2,447 sq. ft., plus an additional 1,050 sq. ft. of finished below-grade space, verified by recent measurements.VRE is across the street, Fort Belvoir is less than 3 miles away, Quantico is 15 minutes away driving, the property is right next to Fairfax County Parkway, and all principal routes connecting to Washington, D.C. Maryland and Virginia.
Open House Schedule
-
Sunday, April 27, 20252:00 to 5:00 pm4/27/2025 2:00:00 PM +00:004/27/2025 5:00:00 PM +00:00Add to Calendar
Home Details
Home Type
- Single Family
Est. Annual Taxes
- $8,593
Year Built
- Built in 2002
Lot Details
- 3,937 Sq Ft Lot
- Property is zoned 305
HOA Fees
- $120 Monthly HOA Fees
Parking
- 1 Car Attached Garage
- Front Facing Garage
Home Design
- Colonial Architecture
- Bump-Outs
- Block Foundation
- Architectural Shingle Roof
- Vinyl Siding
Interior Spaces
- Property has 3 Levels
- Wet Bar
- Bar
- Ceiling Fan
- 1 Fireplace
- Window Treatments
- Bay Window
- Window Screens
- Insulated Doors
- Entrance Foyer
- Family Room Off Kitchen
- Living Room
- Dining Room
- Recreation Room
- Basement
- Connecting Stairway
- Fire and Smoke Detector
Kitchen
- Breakfast Room
- Eat-In Kitchen
- Gas Oven or Range
- Built-In Microwave
- Extra Refrigerator or Freezer
- Ice Maker
- Dishwasher
- Stainless Steel Appliances
- Kitchen Island
- Upgraded Countertops
- Disposal
Flooring
- Wood
- Carpet
- Laminate
- Concrete
- Ceramic Tile
Bedrooms and Bathrooms
- En-Suite Primary Bedroom
- En-Suite Bathroom
- Walk-In Closet
- Whirlpool Bathtub
- Walk-in Shower
Laundry
- Laundry Room
- Laundry on lower level
- Dryer
- Washer
Pool
- Spa
Utilities
- Central Heating and Cooling System
- Natural Gas Water Heater
- Public Septic
Listing and Financial Details
- Tax Lot 60A
- Assessor Parcel Number 1072 04B10060A
Community Details
Overview
- Association fees include common area maintenance, management, pool(s), recreation facility, reserve funds, snow removal, trash
- Lorton Station Community Center HOA
- Property Manager
Amenities
- Clubhouse
- Community Center
- Recreation Room
Recreation
- Community Pool
Map
Home Values in the Area
Average Home Value in this Area
Tax History
| Year | Tax Paid | Tax Assessment Tax Assessment Total Assessment is a certain percentage of the fair market value that is determined by local assessors to be the total taxable value of land and additions on the property. | Land | Improvement |
|---|---|---|---|---|
| 2024 | $8,036 | $693,670 | $262,000 | $431,670 |
| 2023 | $7,887 | $698,880 | $262,000 | $436,880 |
| 2022 | $7,097 | $620,610 | $227,000 | $393,610 |
| 2021 | $6,680 | $569,240 | $204,000 | $365,240 |
| 2020 | $6,377 | $538,850 | $191,000 | $347,850 |
| 2019 | $6,377 | $538,850 | $191,000 | $347,850 |
| 2018 | $6,000 | $521,720 | $184,000 | $337,720 |
| 2017 | $6,057 | $521,720 | $184,000 | $337,720 |
| 2016 | $6,044 | $521,720 | $184,000 | $337,720 |
| 2015 | $5,673 | $508,340 | $184,000 | $324,340 |
| 2014 | $5,619 | $504,610 | $177,000 | $327,610 |
Property History
| Date | Event | Price | Change | Sq Ft Price |
|---|---|---|---|---|
| 04/23/2025 04/23/25 | For Sale | $875,000 | 0.0% | $248 / Sq Ft |
| 02/13/2023 02/13/23 | Rented | $3,400 | 0.0% | -- |
| 02/12/2023 02/12/23 | Price Changed | $3,400 | -2.9% | $1 / Sq Ft |
| 02/01/2023 02/01/23 | Under Contract | -- | -- | -- |
| 12/07/2022 12/07/22 | For Rent | $3,500 | -- | -- |
Deed History
| Date | Type | Sale Price | Title Company |
|---|---|---|---|
| Warranty Deed | $650,000 | -- | |
| Deed | $330,900 | -- |
Mortgage History
| Date | Status | Loan Amount | Loan Type |
|---|---|---|---|
| Open | $520,000 | New Conventional | |
| Previous Owner | $314,350 | No Value Available |
Similar Homes in the area
Source: Bright MLS
MLS Number: VAFX2227994
APN: 1072-04B10060A
- 7689 Graysons Mill Ln
- 8980 Harrover Place Unit 80B
- 7731 Porters Hill Ln
- 7647 Fallswood Way
- 7506 Pollen St
- 9140 Stonegarden Dr
- 7626 Southern Oak Dr
- 7451 Lone Star Rd
- 8089 Paper Birch Dr
- 8498 Laurel Oak Dr
- 7336 Rhondda Dr
- 8191 Singleleaf Ln
- 8192 Douglas Fir Dr
- 7319 Rhondda Dr
- 8159 Gilroy Dr
- 9490 Mooregate Ct
- 9040 Telegraph Rd
- 7804 Bellwether Ct
- 7722 Capron Ct
- 8226 Bates Rd
