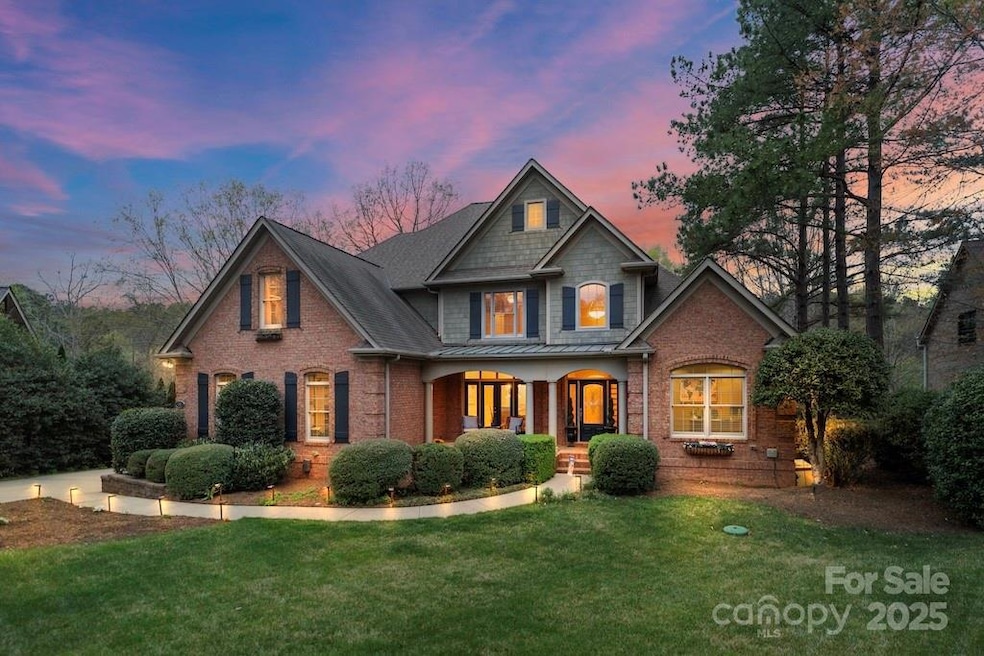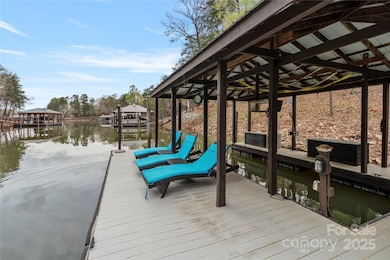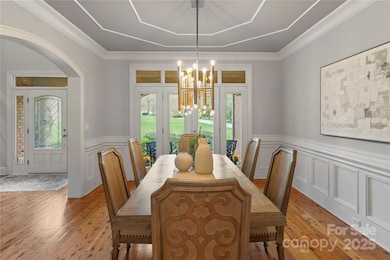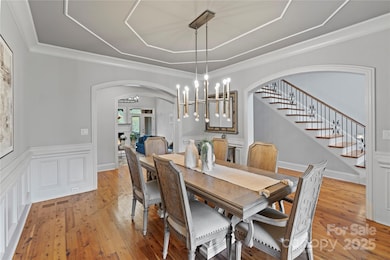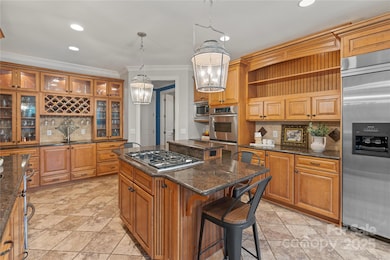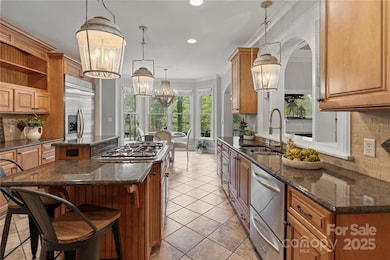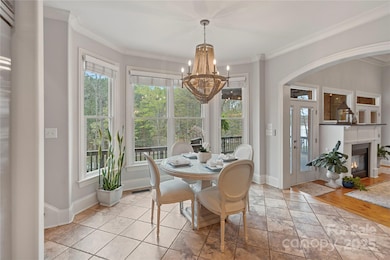
8915 Linden Grove Ct Sherrills Ford, NC 28673
Lake Norman of Catawba NeighborhoodEstimated payment $12,376/month
Highlights
- Pier
- Boat Slip
- Open Floorplan
- Sherrills Ford Elementary School Rated A-
- Waterfront
- Clubhouse
About This Home
Stunning waterfront home on Lake Norman w/ deep water covered dock and offering over 6100 sqft of luxury living. This thoughtfully designed residence features a custom gourmet kitchen, oversized bedrooms, walk-in closets and pantry. Enjoy see-thru fireplaces and bonus/media room. Natural light floods every level, all showcasing breathtaking lake views from most rooms. A spa-like primary suite includes a luxurious bath with a custom glass walk-in shower. The finished lake level offers a full gym, spacious family room, and bar/entertainment area, with room for more. Potential in-law suit on lake level. Outside is an entertainer’s dream with a lake level patio, fire pit. Enjoy seamless indoor-outdoor living, soaring ceilings, custom finishes, and ample storage throughout. Garage features 14' ceilings, allowing room for a lift. Home generator. Located in a sought-after Northview Harbour community offering a clubhouse, pickleball courts, and olympic sized pool—this home truly has it all.
Listing Agent
Ivester Jackson Distinctive Properties Brokerage Email: mikefeehley@ivesterjackson.com License #245883
Home Details
Home Type
- Single Family
Est. Annual Taxes
- $7,857
Year Built
- Built in 2004
Lot Details
- Waterfront
- Irrigation
- Property is zoned R-30
Parking
- 2 Car Attached Garage
- Driveway
Home Design
- Transitional Architecture
- Four Sided Brick Exterior Elevation
Interior Spaces
- 2-Story Property
- Open Floorplan
- Built-In Features
- See Through Fireplace
- Propane Fireplace
- Entrance Foyer
- Living Room with Fireplace
- Recreation Room with Fireplace
- Electric Dryer Hookup
Kitchen
- Double Convection Oven
- Gas Cooktop
- Microwave
- Dishwasher
- Kitchen Island
- Disposal
Flooring
- Wood
- Tile
- Vinyl
Bedrooms and Bathrooms
- Walk-In Closet
- Garden Bath
Finished Basement
- Basement Fills Entire Space Under The House
- Interior and Exterior Basement Entry
Outdoor Features
- Pier
- Access To Lake
- Boat Slip
- Deck
- Covered patio or porch
- Fire Pit
Schools
- Sherrills Ford Elementary School
- Mill Creek Middle School
- Bandys High School
Utilities
- Forced Air Zoned Heating and Cooling System
- Heat Pump System
- Power Generator
- Propane
- Electric Water Heater
- Septic Tank
Listing and Financial Details
- Assessor Parcel Number 4618028994300000
Community Details
Overview
- Northview Harbour Subdivision
- Mandatory Home Owners Association
Amenities
- Clubhouse
Recreation
- Indoor Game Court
- Recreation Facilities
- Community Playground
- Community Pool
- Trails
Map
Home Values in the Area
Average Home Value in this Area
Tax History
| Year | Tax Paid | Tax Assessment Tax Assessment Total Assessment is a certain percentage of the fair market value that is determined by local assessors to be the total taxable value of land and additions on the property. | Land | Improvement |
|---|---|---|---|---|
| 2024 | $7,857 | $1,595,300 | $335,200 | $1,260,100 |
| 2023 | $7,697 | $1,595,300 | $335,200 | $1,260,100 |
| 2022 | $7,090 | $1,005,700 | $184,300 | $821,400 |
| 2021 | $6,757 | $958,400 | $184,300 | $774,100 |
| 2020 | $6,757 | $958,400 | $184,300 | $774,100 |
| 2019 | $6,757 | $958,400 | $0 | $0 |
| 2018 | $6,341 | $925,700 | $184,800 | $740,900 |
| 2017 | $6,341 | $0 | $0 | $0 |
| 2016 | $6,341 | $0 | $0 | $0 |
| 2015 | $4,961 | $925,660 | $184,800 | $740,860 |
| 2014 | $4,961 | $826,900 | $234,400 | $592,500 |
Property History
| Date | Event | Price | Change | Sq Ft Price |
|---|---|---|---|---|
| 04/05/2025 04/05/25 | For Sale | $2,100,000 | +54.4% | $342 / Sq Ft |
| 06/24/2021 06/24/21 | Sold | $1,360,000 | +4.6% | $223 / Sq Ft |
| 05/03/2021 05/03/21 | Pending | -- | -- | -- |
| 04/30/2021 04/30/21 | For Sale | $1,300,000 | -- | $213 / Sq Ft |
Deed History
| Date | Type | Sale Price | Title Company |
|---|---|---|---|
| Warranty Deed | $1,360,000 | None Available | |
| Warranty Deed | -- | None Available | |
| Deed | $125,000 | -- |
Mortgage History
| Date | Status | Loan Amount | Loan Type |
|---|---|---|---|
| Open | $911,200 | New Conventional | |
| Closed | $911,200 | New Conventional | |
| Previous Owner | $35,000 | Credit Line Revolving | |
| Previous Owner | $625,000 | New Conventional | |
| Previous Owner | $100,000 | Credit Line Revolving | |
| Previous Owner | $630,000 | New Conventional | |
| Previous Owner | $150,000 | Credit Line Revolving | |
| Previous Owner | $550,000 | Fannie Mae Freddie Mac |
Similar Homes in Sherrills Ford, NC
Source: Canopy MLS (Canopy Realtor® Association)
MLS Number: 4240908
APN: 4618028994300000
- 2379 Metcalf Dr
- 2220 Capes Cove Dr
- 2228 Metcalf Dr
- 9135 Fair Oak Dr
- 2369 Capes Cove Dr
- 2518 Wellesbourne Ln
- 2471 Camelia Pointe Dr
- 2467 Camelia Pointe Dr Unit 51
- 2587 Penngate Dr
- 8749 Dog Leg Rd Unit 7
- 188 Windwood Ln
- 1676 Sherwood Ct
- 1685 Sherwood Ct
- 9542 Riviera Dr
- 170 Windwood Ln
- 1665 Sherwood Ct
- 183 April Rd
- 8212 Bennett Ln Unit 5
- 9615 Riviera Dr
- Lot 1 & 2 Allendale Cir
