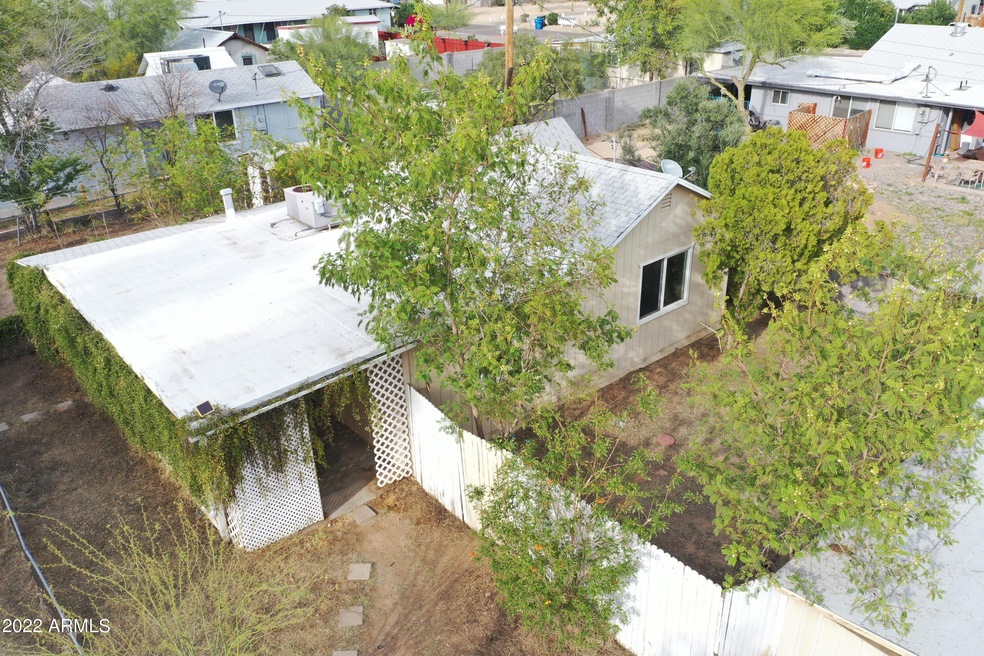
8915 N 9th Place Phoenix, AZ 85020
North Central Neighborhood
3
Beds
1
Bath
810
Sq Ft
7,004
Sq Ft Lot
Highlights
- Wood Flooring
- No HOA
- 1-Story Property
- Sunnyslope High School Rated A
About This Home
As of June 2022This home is located at 8915 N 9th Place, Phoenix, AZ 85020 and is currently priced at $203,000, approximately $250 per square foot. This property was built in 1944. 8915 N 9th Place is a home located in Maricopa County with nearby schools including Desert View Elementary School, Royal Palm Middle School, and Sunnyslope High School.
Home Details
Home Type
- Single Family
Est. Annual Taxes
- $392
Year Built
- Built in 1944
Lot Details
- 7,004 Sq Ft Lot
- Block Wall Fence
Parking
- 1 Open Parking Space
Home Design
- Wood Frame Construction
- Composition Roof
- Siding
Interior Spaces
- 810 Sq Ft Home
- 1-Story Property
- Wood Flooring
- Washer and Dryer Hookup
Bedrooms and Bathrooms
- 3 Bedrooms
- 1 Bathroom
Schools
- Washington Elementary School - Phoenix
- Sunnyslope High Middle School
- Sunnyslope High School
Utilities
- Refrigerated Cooling System
- Heating System Uses Natural Gas
Community Details
- No Home Owners Association
- Association fees include no fees
- Phoenix Subdivision
Listing and Financial Details
- Assessor Parcel Number 160-03-071
Map
Create a Home Valuation Report for This Property
The Home Valuation Report is an in-depth analysis detailing your home's value as well as a comparison with similar homes in the area
Home Values in the Area
Average Home Value in this Area
Property History
| Date | Event | Price | Change | Sq Ft Price |
|---|---|---|---|---|
| 04/23/2025 04/23/25 | For Sale | $385,000 | +89.7% | $475 / Sq Ft |
| 06/30/2022 06/30/22 | Sold | $203,000 | +1.5% | $251 / Sq Ft |
| 05/02/2022 05/02/22 | Pending | -- | -- | -- |
| 04/28/2022 04/28/22 | For Sale | $199,990 | 0.0% | $247 / Sq Ft |
| 04/28/2022 04/28/22 | Price Changed | $199,990 | -7.0% | $247 / Sq Ft |
| 04/08/2022 04/08/22 | Pending | -- | -- | -- |
| 04/01/2022 04/01/22 | For Sale | $215,000 | -- | $265 / Sq Ft |
Source: Arizona Regional Multiple Listing Service (ARMLS)
Tax History
| Year | Tax Paid | Tax Assessment Tax Assessment Total Assessment is a certain percentage of the fair market value that is determined by local assessors to be the total taxable value of land and additions on the property. | Land | Improvement |
|---|---|---|---|---|
| 2025 | $407 | $3,330 | -- | -- |
| 2024 | $350 | $3,171 | -- | -- |
| 2023 | $350 | $18,180 | $3,630 | $14,550 |
| 2022 | $387 | $10,270 | $2,050 | $8,220 |
| 2021 | $392 | $10,370 | $2,070 | $8,300 |
| 2020 | $382 | $8,710 | $1,740 | $6,970 |
| 2019 | $375 | $6,050 | $1,210 | $4,840 |
| 2018 | $365 | $4,970 | $990 | $3,980 |
| 2017 | $363 | $3,930 | $780 | $3,150 |
| 2016 | $315 | $3,770 | $750 | $3,020 |
| 2015 | $292 | $3,350 | $670 | $2,680 |
Source: Public Records
Mortgage History
| Date | Status | Loan Amount | Loan Type |
|---|---|---|---|
| Open | $223,590 | Construction | |
| Previous Owner | $122,000 | Unknown | |
| Previous Owner | $115,000 | Unknown | |
| Previous Owner | $110,000 | Unknown | |
| Previous Owner | $102,200 | Unknown | |
| Previous Owner | $7,000 | Credit Line Revolving | |
| Previous Owner | $96,000 | Unknown | |
| Previous Owner | $50,000 | No Value Available | |
| Previous Owner | $22,000 | Seller Take Back |
Source: Public Records
Deed History
| Date | Type | Sale Price | Title Company |
|---|---|---|---|
| Warranty Deed | $203,000 | New Title Company Name | |
| Warranty Deed | -- | New Title Company Name | |
| Interfamily Deed Transfer | -- | First American Title | |
| Warranty Deed | $22,000 | -- |
Source: Public Records
Similar Homes in Phoenix, AZ
Source: Arizona Regional Multiple Listing Service (ARMLS)
MLS Number: 6377352
APN: 160-03-071
Nearby Homes
- 8939 N 8th St
- 801 E Dunlap Ave
- 918 E Dunlap Ave
- 918 E Dunlap Ave Unit 1-2
- 8916 N 11th St
- 1112 E Dunlap Ave
- 9028 N 11th St
- 911 E Alice Ave
- 720 E Alice Ave Unit 109
- 9017 N Cave Creek Rd
- 9043 N 10th St
- 8821 N 7th St Unit 200
- 8821 N 7th St Unit 210
- 8821 N 7th St Unit 100
- 1141 E Eva St
- 9239 N Cave Creek Rd
- 1205 E Townley Ave
- 1017 E Diana Ave
- 536 E Dunlap Ave
- 1224 E Dunlap Ave
