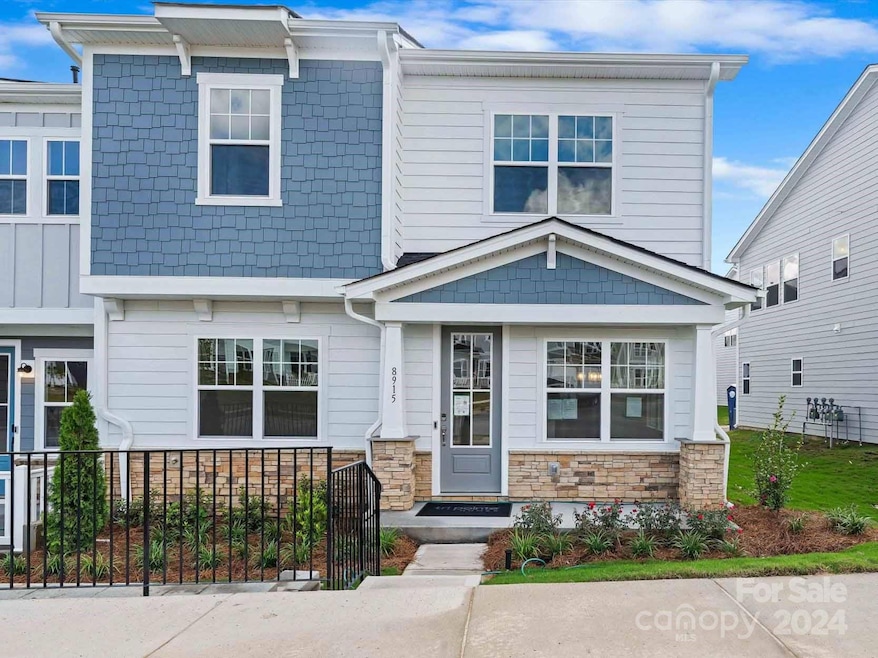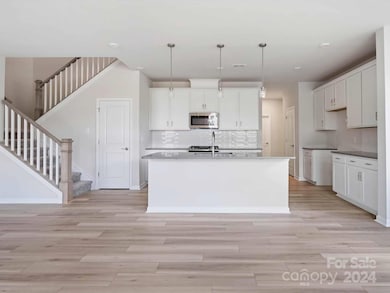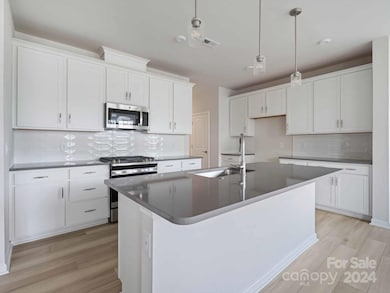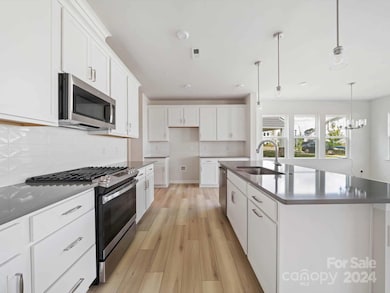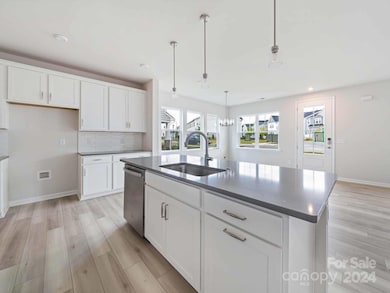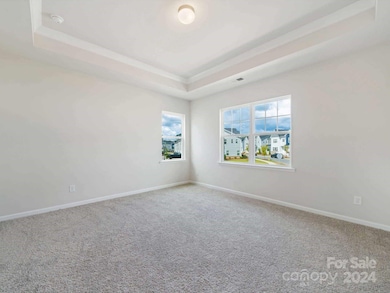
8915 Nettleton Ave Harrisburg, NC 28075
Estimated payment $3,233/month
Highlights
- New Construction
- Open Floorplan
- Wooded Lot
- Hickory Ridge Elementary School Rated A
- Pond
- Wood Flooring
About This Home
Stylish New End Unit for Sale with an Upgraded White and Dark Gray Kitchen w/ High-End 30" Gas Range w/ Direct Vent, Soft Close Kitchen Cabinets and Drawers, Open Rail Staircase on First Floor, Tray Ceiling in Primary Suite, Upgraded Primary Shower w/ Tile Walls, and Upgraded Secondary Bathroom at a Competitive Price!The kitchen has been upgraded, presenting our highest-end 30" gas range with a direct vent, elevated stainless-steel appliances, crisp white soft-close cabinet and drawers, white backsplash tile, brushed nickel hardware, all tied together by the elegant Grey Expo Quartz counter tops. The great room and dining room seamlessly flow together to create a spacious first floor complimented by the lovely front courtyard.Upstairs, there is a spacious loft and three bedrooms, including the primary suite, featuring a tray ceiling with cove crown molding and an upgraded primary shower with tile walls, tile pan, and tile seat.
Listing Agent
TRI Pointe Homes INC Brokerage Email: brooke.christenburg@tripointehomes.com License #277984
Open House Schedule
-
Saturday, April 26, 20251:00 to 4:00 pm4/26/2025 1:00:00 PM +00:004/26/2025 4:00:00 PM +00:00Please visit our model home to start your tour. The address is 5907 Wetlands Alley, Charlotte, North Carolina 28215.Add to Calendar
-
Sunday, April 27, 20251:00 to 4:00 pm4/27/2025 1:00:00 PM +00:004/27/2025 4:00:00 PM +00:00Please visit our model home to start your tour. The address is 5907 Wetlands Alley, Charlotte, North Carolina 28215.Add to Calendar
Townhouse Details
Home Type
- Townhome
Year Built
- Built in 2024 | New Construction
Lot Details
- Lot Dimensions are 34' x 63.14'
- End Unit
- Fenced
- Wooded Lot
- Lawn
HOA Fees
- $206 Monthly HOA Fees
Parking
- 2 Car Attached Garage
- Rear-Facing Garage
Home Design
- Farmhouse Style Home
- Slab Foundation
- Stone Siding
Interior Spaces
- 2-Story Property
- Open Floorplan
- Mud Room
- Entrance Foyer
Kitchen
- Built-In Oven
- Gas Range
- Microwave
- Dishwasher
- Kitchen Island
- Disposal
Flooring
- Wood
- Tile
- Vinyl
Bedrooms and Bathrooms
- 3 Bedrooms
- Walk-In Closet
Eco-Friendly Details
- No or Low VOC Paint or Finish
Outdoor Features
- Access to stream, creek or river
- Pond
- Covered patio or porch
Schools
- Hickory Ridge Elementary And Middle School
- Hickory Ridge High School
Utilities
- Forced Air Zoned Heating and Cooling System
- Heating System Uses Natural Gas
- Tankless Water Heater
Listing and Financial Details
- Assessor Parcel Number 5506055118-0000
Community Details
Overview
- Kuester Management Company Association
- Trellis At The Commons Condos
- Built by Tri Pointe Homes
- Trellis At The Commons Subdivision, Plan 4
- Mandatory home owners association
Amenities
- Picnic Area
Recreation
- Recreation Facilities
- Community Playground
- Dog Park
- Trails
Map
Home Values in the Area
Average Home Value in this Area
Property History
| Date | Event | Price | Change | Sq Ft Price |
|---|---|---|---|---|
| 03/25/2025 03/25/25 | Price Changed | $459,990 | +4.5% | $229 / Sq Ft |
| 02/26/2025 02/26/25 | Price Changed | $439,990 | -2.2% | $219 / Sq Ft |
| 02/11/2025 02/11/25 | Price Changed | $449,990 | +4.7% | $224 / Sq Ft |
| 02/04/2025 02/04/25 | Price Changed | $429,990 | -4.4% | $214 / Sq Ft |
| 12/13/2024 12/13/24 | Price Changed | $449,990 | -3.2% | $224 / Sq Ft |
| 10/05/2024 10/05/24 | Price Changed | $464,990 | -2.5% | $232 / Sq Ft |
| 07/02/2024 07/02/24 | Price Changed | $476,717 | +0.2% | $238 / Sq Ft |
| 06/01/2024 06/01/24 | Price Changed | $475,717 | +0.2% | $237 / Sq Ft |
| 05/30/2024 05/30/24 | Price Changed | $474,717 | -1.1% | $237 / Sq Ft |
| 05/06/2024 05/06/24 | Price Changed | $480,217 | +0.2% | $240 / Sq Ft |
| 04/10/2024 04/10/24 | For Sale | $479,217 | -- | $239 / Sq Ft |
Similar Homes in the area
Source: Canopy MLS (Canopy Realtor® Association)
MLS Number: 4127737
- 8915 Nettleton Ave
- 5684 Clear Creek Ln
- 5911 Wetlands Alley
- 5680 Clear Creek Ln
- 8912 Connover Hall Ave
- 5919 Wetlands Alley
- 8932 Connover Hall Ave
- 8928 Connover Hall Ave
- 5850 Strathmore Ct
- 8928 Morning Mist Rd
- 5712 Runnel Way
- 9131 Harwen Ln Unit 32
- 1028 Grays Mill Rd
- 13510 Brandon Trail Dr
- 428 Nathaniel Dale Place Unit BRX0044
- 432 Nathaniel Dale Place Unit BRX0043
- 436 Nathaniel Dale Place Unit BRX0042
- 440 Nathaniel Dale Place Unit BRX0041
- 441 Nathaniel Dale Place Unit BRX0035
- 437 Nathaniel Dale Place Unit BRX0034
