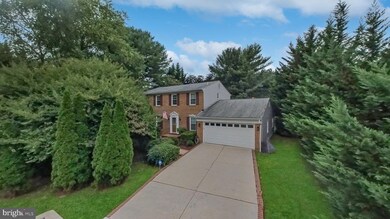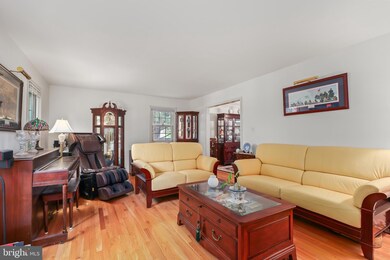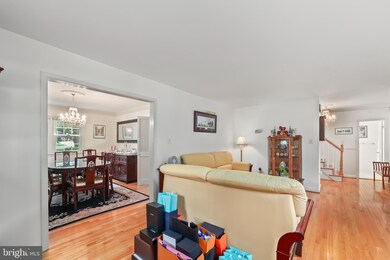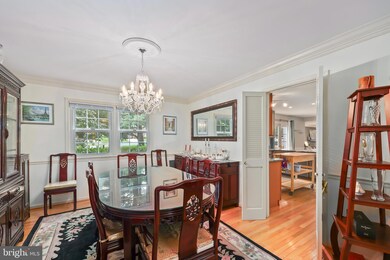
8915 Old Courthouse Rd Vienna, VA 22182
Tysons Corner NeighborhoodHighlights
- Colonial Architecture
- Wood Flooring
- 2 Car Attached Garage
- Westbriar Elementary School Rated A
- No HOA
- Shed
About This Home
As of December 2024This property boasts a prime location, offering convenient access to the metro, I-495 beltway, I-66, and top shopping destinations like Tysons Corner Center and Galleria. The home features recent upgrades, including a new roof with a 50-year warranty, brand new appliances, and a new hot water heater. Beautiful hardwood floors run throughout the first and second floors, while the basement is finished with durable tile. The kitchen features ample cabinetry, granite countertops, stainless steel appliances, a pantry and breakfast nook. Step outside and enjoy the spacious deck off the kitchen and breakfast nook. Situated in a quiet neighborhood. With no HOA, a two-car garage, and additional side street parking if needed, it also offers the financial benefit of an assumable $625K VA mortgage at a low 2.75% rate. Home is priced correctly - Schedule your tour today!
Last Agent to Sell the Property
Roy Kohn
Redfin Corporation License #BR40000267

Home Details
Home Type
- Single Family
Est. Annual Taxes
- $11,234
Year Built
- Built in 1983
Lot Details
- 0.27 Acre Lot
- Property is zoned 130
Parking
- 2 Car Attached Garage
- 2 Driveway Spaces
- Garage Door Opener
Home Design
- Colonial Architecture
- Brick Exterior Construction
- Aluminum Siding
- Concrete Perimeter Foundation
Interior Spaces
- Property has 3 Levels
- Gas Fireplace
- Finished Basement
- Interior Basement Entry
- Alarm System
Kitchen
- Stove
- Built-In Microwave
- Ice Maker
- Dishwasher
Flooring
- Wood
- Luxury Vinyl Tile
Bedrooms and Bathrooms
Laundry
- Dryer
- Washer
Outdoor Features
- Shed
Utilities
- Forced Air Heating and Cooling System
- Natural Gas Water Heater
Community Details
- No Home Owners Association
- Wexford East Subdivision
Listing and Financial Details
- Tax Lot 11A
- Assessor Parcel Number 0284 25 0011A
Map
Home Values in the Area
Average Home Value in this Area
Property History
| Date | Event | Price | Change | Sq Ft Price |
|---|---|---|---|---|
| 12/06/2024 12/06/24 | Sold | $1,050,000 | -3.1% | $320 / Sq Ft |
| 10/21/2024 10/21/24 | Pending | -- | -- | -- |
| 10/17/2024 10/17/24 | Price Changed | $1,084,000 | -0.5% | $330 / Sq Ft |
| 10/04/2024 10/04/24 | Price Changed | $1,089,000 | -2.7% | $332 / Sq Ft |
| 09/23/2024 09/23/24 | Price Changed | $1,119,000 | -2.3% | $341 / Sq Ft |
| 09/12/2024 09/12/24 | Price Changed | $1,145,000 | -0.4% | $349 / Sq Ft |
| 09/03/2024 09/03/24 | For Sale | $1,150,000 | -- | $350 / Sq Ft |
Tax History
| Year | Tax Paid | Tax Assessment Tax Assessment Total Assessment is a certain percentage of the fair market value that is determined by local assessors to be the total taxable value of land and additions on the property. | Land | Improvement |
|---|---|---|---|---|
| 2024 | $11,234 | $969,700 | $476,000 | $493,700 |
| 2023 | $10,458 | $926,750 | $461,000 | $465,750 |
| 2022 | $10,197 | $891,750 | $426,000 | $465,750 |
| 2021 | $9,601 | $818,180 | $366,000 | $452,180 |
| 2020 | $9,460 | $799,310 | $356,000 | $443,310 |
| 2019 | $9,189 | $776,400 | $346,000 | $430,400 |
| 2018 | $8,584 | $746,400 | $316,000 | $430,400 |
| 2017 | $8,346 | $718,860 | $301,000 | $417,860 |
| 2016 | $8,328 | $718,860 | $301,000 | $417,860 |
| 2015 | $7,800 | $698,960 | $301,000 | $397,960 |
| 2014 | $7,783 | $698,960 | $301,000 | $397,960 |
Mortgage History
| Date | Status | Loan Amount | Loan Type |
|---|---|---|---|
| Open | $702,226 | New Conventional | |
| Previous Owner | $702,226 | VA | |
| Previous Owner | $832,184 | VA | |
| Previous Owner | $633,600 | New Conventional |
Deed History
| Date | Type | Sale Price | Title Company |
|---|---|---|---|
| Deed | $1,050,000 | Realty Title | |
| Warranty Deed | $792,000 | -- |
Similar Homes in Vienna, VA
Source: Bright MLS
MLS Number: VAFX2198900
APN: 0284-25-0011A
- 8818 Olympia Fields Ln
- 9001 Ridge Ln
- 505 Devonshire Dr NE
- 9005 Ridge Ln
- 910 Fairway Dr NE
- 908 Fairway Dr NE
- 1601 Palm Springs Dr
- 1605 Lupine Den Ct
- 1847 Foxstone Dr
- 1104 Westbriar Ct NE
- 1731 Key Ln W
- 8861 Ashgrove House Ln
- 1510 Northern Neck Dr Unit 102
- 8830 Ashgrove House Ln Unit 201
- 103 Saint Andrews Dr NE
- 1767 Proffit Rd
- 9149 Bois Ave
- 1830 Battery Park St
- 101 Niblick Dr SE
- 8509 Westown Way






