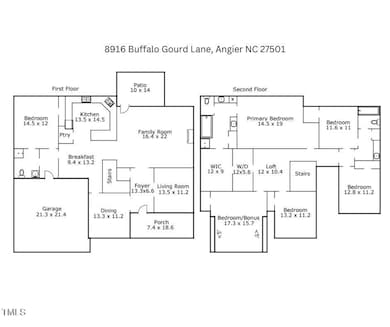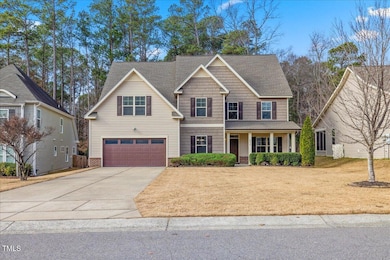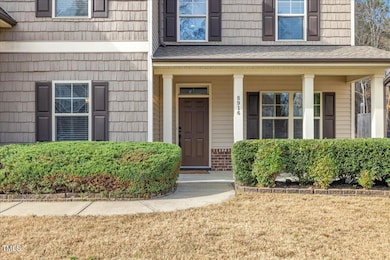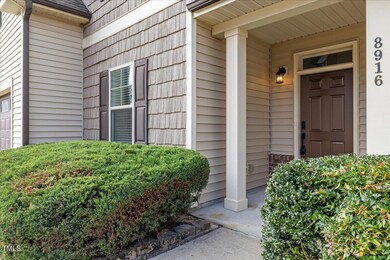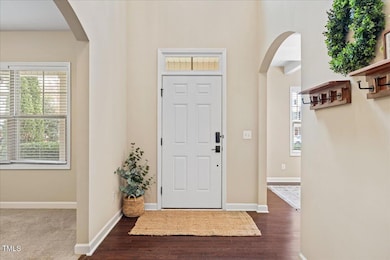
8916 Buffalo Gourd Ln Johnsons Landing, NC 27501
Fuquay-Varina NeighborhoodHighlights
- Clubhouse
- Transitional Architecture
- Main Floor Bedroom
- Willow Springs Elementary School Rated A
- Wood Flooring
- Loft
About This Home
As of April 2025Welcome to 8916 Buffalo Gourd Lane! This 6-bedroom home in the desirable Johnson's Landing community offers a versatile layout perfect for comfort and entertaining. The main floor features a bedroom with a full bath, a flexible office space, and a dining room with coffered ceilings. The inviting living room, complete with built-in cabinets and a fireplace, flows into a well-appointed kitchen with ample storage and a large peninsula for seating.
Upstairs, five spacious bedrooms provide plenty of room for everyone. The flat, fenced backyard is ideal for outdoor activities, gatherings, or relaxation. HOA perks include a pool, clubhouse, pond, internet, and cable for added convenience.
Home is located in Wake County with Wake County schools. This home is designed for functionality and lifestyle. Don't miss your chance—schedule a private tour today!
Home Details
Home Type
- Single Family
Est. Annual Taxes
- $4,933
Year Built
- Built in 2015
Lot Details
- 0.32 Acre Lot
- Back Yard Fenced
HOA Fees
- $220 Monthly HOA Fees
Parking
- 2 Car Attached Garage
Home Design
- Transitional Architecture
- Brick Veneer
- Slab Foundation
- Architectural Shingle Roof
- Vinyl Siding
Interior Spaces
- 3,497 Sq Ft Home
- 2-Story Property
- 1 Fireplace
- Family Room
- Living Room
- Breakfast Room
- Dining Room
- Loft
- Bonus Room
Kitchen
- Electric Oven
- Electric Range
- Microwave
- Dishwasher
Flooring
- Wood
- Carpet
- Vinyl
Bedrooms and Bathrooms
- 5 Bedrooms
- Main Floor Bedroom
- 3 Full Bathrooms
Laundry
- Laundry Room
- Washer and Dryer
Schools
- Willow Springs Elementary School
- Herbert Akins Road Middle School
- Willow Spring High School
Utilities
- Central Heating and Cooling System
- Heat Pump System
- Cable TV Available
Listing and Financial Details
- Assessor Parcel Number 0675.03-31-0798.000
Community Details
Overview
- Association fees include cable TV, internet
- Cedar Management Group Association, Phone Number (919) 348-2031
- Johnsons Landing Subdivision
- Seasonal Pond: Yes
Recreation
- Community Pool
Additional Features
- Clubhouse
- Resident Manager or Management On Site
Map
Home Values in the Area
Average Home Value in this Area
Property History
| Date | Event | Price | Change | Sq Ft Price |
|---|---|---|---|---|
| 04/10/2025 04/10/25 | Sold | $505,000 | 0.0% | $144 / Sq Ft |
| 02/07/2025 02/07/25 | Pending | -- | -- | -- |
| 01/30/2025 01/30/25 | Price Changed | $505,000 | -1.9% | $144 / Sq Ft |
| 01/02/2025 01/02/25 | For Sale | $515,000 | 0.0% | $147 / Sq Ft |
| 11/18/2024 11/18/24 | Off Market | $2,825 | -- | -- |
| 10/27/2024 10/27/24 | For Rent | $2,825 | -- | -- |
Tax History
| Year | Tax Paid | Tax Assessment Tax Assessment Total Assessment is a certain percentage of the fair market value that is determined by local assessors to be the total taxable value of land and additions on the property. | Land | Improvement |
|---|---|---|---|---|
| 2024 | $4,934 | $451,477 | $85,000 | $366,477 |
| 2023 | $3,805 | $309,758 | $30,000 | $279,758 |
| 2022 | $3,689 | $309,758 | $30,000 | $279,758 |
| 2021 | $3,737 | $309,758 | $30,000 | $279,758 |
| 2020 | $3,737 | $309,758 | $30,000 | $279,758 |
| 2019 | $3,548 | $267,117 | $32,000 | $235,117 |
| 2018 | $3,371 | $267,117 | $32,000 | $235,117 |
| 2017 | $3,265 | $267,117 | $32,000 | $235,117 |
| 2016 | $3,227 | $267,117 | $32,000 | $235,117 |
| 2015 | $1,372 | $113,000 | $46,000 | $67,000 |
Mortgage History
| Date | Status | Loan Amount | Loan Type |
|---|---|---|---|
| Open | $450,000 | New Conventional | |
| Closed | $450,000 | New Conventional | |
| Previous Owner | $247,750 | Balloon | |
| Previous Owner | $275,405 | New Conventional |
Deed History
| Date | Type | Sale Price | Title Company |
|---|---|---|---|
| Warranty Deed | $505,000 | None Listed On Document | |
| Warranty Deed | $505,000 | None Listed On Document | |
| Warranty Deed | $290,000 | None Available |
Similar Homes in the area
Source: Doorify MLS
MLS Number: 10068975
APN: 0675.03-31-0798-000
- 8932 Buffalo Gourd Ln
- 8021 Crookneck Dr
- 9173 Dupree Meadow Dr Unit 25
- 9169 Dupree Meadow Dr Unit 26
- 9168 Dupree Meadow Dr Unit 15
- 9164 Dupree Meadow Dr Unit 14
- 3200 Balcon Ct Unit 28
- 9160 Dupree Meadow Dr Unit 13
- 9152 Dupree Meadow Dr Unit 12
- 9148 Dupree Meadow Dr Unit 11
- 9140 Dupree Meadow Dr Unit 9
- 3113 Petrea Ct Unit 38
- 3109 Petrea Ct Unit 39
- 3128 Gold Dust Ln
- 9113 Dupree St Unit 41
- 3112 Gold Dust Ln
- 9834 Bitter Melon Dr
- 620 Vega Bluff Ln
- 609 Morning Light Dr
- 605 Morning Light Dr

