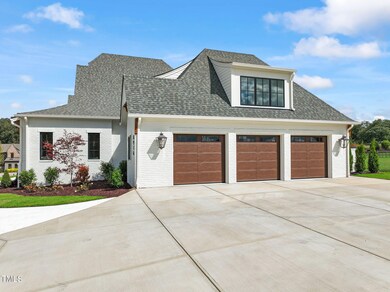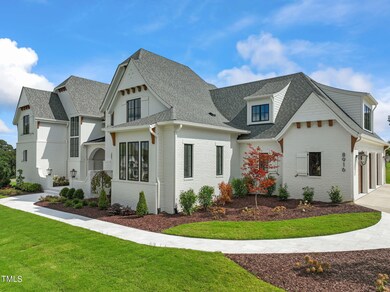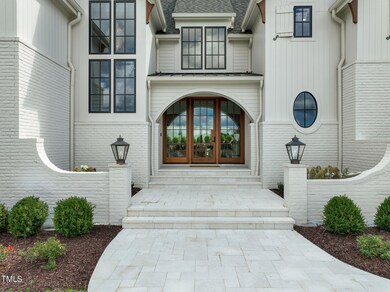
8916 Grand Highland Way Wake Forest, NC 27587
Falls Lake NeighborhoodEstimated payment $15,603/month
Highlights
- New Construction
- Gated Community
- Craftsman Architecture
- North Forest Pines Elementary School Rated A
- Open Floorplan
- Family Room with Fireplace
About This Home
2024 PARADE BRONZE WINNER! This exquisite Arts & Crafts-inspired home by Raleigh Custom Homes blends timeless elegance with modern luxury. A striking courtyard entrance and arched glass door welcome you into an expansive open floor plan. The first-floor owner's retreat boasts a vaulted ceiling, spa-like bath with walk-in shower and soaking tub, and a dressing room with its own private laundry. The chef-style kitchen, complete with designer appliances, a scullery, and a large island, flows seamlessly into the family and dining rooms—perfect for entertaining. Sliding glass doors lead to a covered porch with Phantom screens, a fireplace, heaters, and grill area overlooking the pool. Upstairs features two additional bedrooms with ensuite baths and walk-in closets, a flex room, and two bonus rooms, offering space and versatility. Nestled in a serene, gated community, this home defines luxury living!
Home Details
Home Type
- Single Family
Est. Annual Taxes
- $1,559
Year Built
- Built in 2024 | New Construction
Lot Details
- 1.28 Acre Lot
- Property fronts a private road
- Wrought Iron Fence
HOA Fees
- $125 Monthly HOA Fees
Parking
- 3 Car Attached Garage
- Side Facing Garage
- Private Driveway
- 3 Open Parking Spaces
Home Design
- Craftsman Architecture
- Traditional Architecture
- Brick Veneer
- Brick Foundation
- Frame Construction
- Architectural Shingle Roof
- HardiePlank Type
- Cedar
Interior Spaces
- 6,461 Sq Ft Home
- 2-Story Property
- Open Floorplan
- Vaulted Ceiling
- Ceiling Fan
- Gas Log Fireplace
- Mud Room
- Entrance Foyer
- Family Room with Fireplace
- 2 Fireplaces
- Dining Room
- Home Office
- Bonus Room
- Screened Porch
Kitchen
- Gas Range
- Dishwasher
- Kitchen Island
Flooring
- Wood
- Carpet
- Tile
Bedrooms and Bathrooms
- 4 Bedrooms
- Primary Bedroom on Main
- Double Vanity
- Soaking Tub
- Bathtub with Shower
- Shower Only
- Walk-in Shower
Laundry
- Laundry Room
- Laundry on main level
Outdoor Features
- Outdoor Fireplace
Schools
- N Forest Pines Elementary School
- Wakefield Middle School
- Wakefield High School
Utilities
- Forced Air Heating and Cooling System
- Well
- Septic Tank
- Septic System
Listing and Financial Details
- Assessor Parcel Number 1822086935
Community Details
Overview
- Association fees include road maintenance
- Grand Highland Estates HOA, Phone Number (919) 848-4911
- Built by Raleigh Custom Homes
- Grand Highland Estates Subdivision
Security
- Resident Manager or Management On Site
- Gated Community
Map
Home Values in the Area
Average Home Value in this Area
Tax History
| Year | Tax Paid | Tax Assessment Tax Assessment Total Assessment is a certain percentage of the fair market value that is determined by local assessors to be the total taxable value of land and additions on the property. | Land | Improvement |
|---|---|---|---|---|
| 2023 | $1,559 | $200,000 | $200,000 | $0 |
Property History
| Date | Event | Price | Change | Sq Ft Price |
|---|---|---|---|---|
| 11/23/2024 11/23/24 | Pending | -- | -- | -- |
| 05/16/2024 05/16/24 | For Sale | $2,749,900 | -- | $426 / Sq Ft |
Similar Homes in Wake Forest, NC
Source: Doorify MLS
MLS Number: 10029807
APN: 1822.01-08-6935-000
- 1608 Legacy Ridge Ln
- 1641 Legacy Ridge Ln
- 1621 Legacy Ridge Ln
- 9009 Meadow Pointe Ct
- 1701 Legacy Ridge Ln
- 1609 Legacy Ridge Ln
- 1644 Legacy Ridge Ln
- 9105 Overlook Crest Dr
- 9101 Overlook Crest Dr
- 1804 Stream Manor Ct
- 1712 Legacy Ridge Ln
- 1724 Legacy Ridge Ln
- 1809 Stream Manor Ct
- 9125 Overlook Crest Dr
- 8717 Carradale Ct
- 2000 Monthaven Dr
- 3901 Laurel Creek Ln
- 3055 Willow Creek Dr
- 8201 Southmoor Hill Trail
- 8816 Knights Union Way






