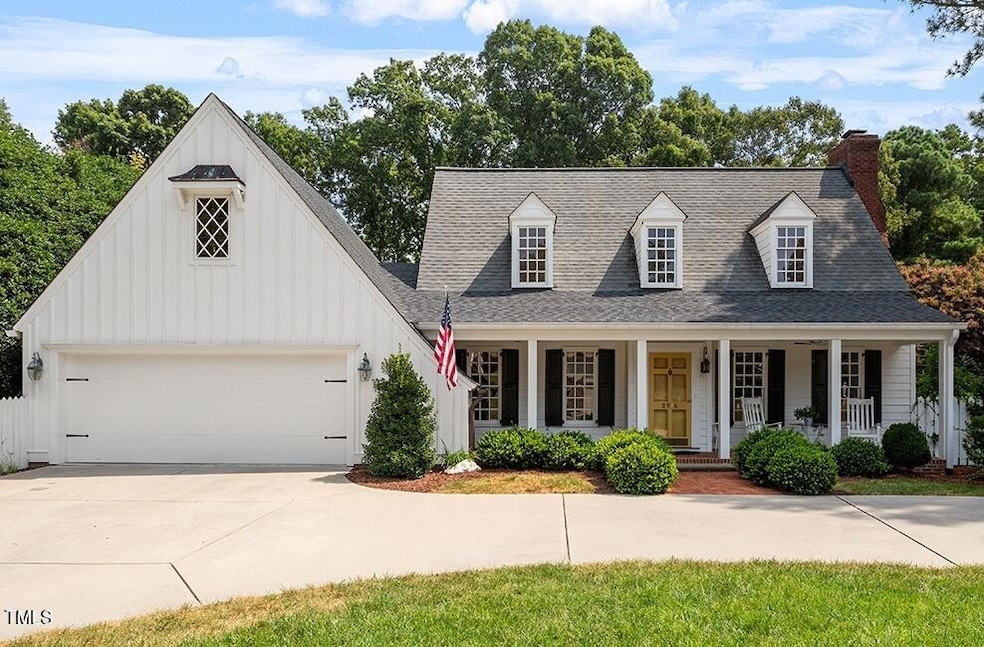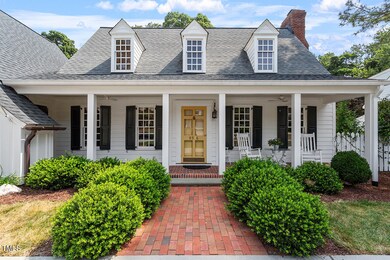
8916 Lindenshire Rd Raleigh, NC 27615
Highlights
- Traditional Architecture
- Wood Flooring
- Sun or Florida Room
- West Millbrook Middle School Rated A-
- Main Floor Primary Bedroom
- Quartz Countertops
About This Home
As of October 2024Charming North Raleigh home with a first-floor primary suite, extensively remodeled and thoughtfully updated. Recent improvements include several room and porch additions, circular driveway, spacious 2-car garage, tankless water heater, foam insulation, sealed crawlspace, and updated HVAC systems. The moment you arrive, the inviting exterior and full-width covered front porch will captivate you.
Inside, you'll be greeted by beautiful heart of pine floors and a stately gas fireplace in the family room. A bright and airy sunroom, which leads to the outdoors, connects the family room to a versatile home office featuring a vaulted ceiling and direct access to the primary bedroom. This light-filled room can also serve as a den. The kitchen is both warm and functional, boasting rich wood cabinets, a central island, quartz counters, stainless steel appliances, including an induction oven and a brand-new fridge that conveys with the home. Adjacent is a convenient scullery kitchen, perfect for pantry storage and meal prep. From the kitchen, step out onto the serene, covered back porch overlooking the private backyard. It offers the perfect spot for outdoor dining or morning cup of coffee. The first-floor primary suite offers ample storage with a walk-in closet, a secondary closet with double doors, and a luxurious, fully renovated bathroom. The bathroom features a spacious walk-in shower with marble surround , vanity with dual sinks, and a private water closet. A laundry room is also conveniently located within the suite. Upstairs, you'll find three additional bedrooms, an updated hall bath, and a linen closet. One of the bedrooms, part of a recent addition, is quite large and could be used as a bonus room. It offers a huge walk-in closet an adjoining flex space and has design plans available to add a full bath to the room.The 2-car garage, added in 2016, includes an unfinished room above that's been plumbed for a future bath, offering excellent potential for additional living space. The fenced and landscaped backyard is magical. Beautiful plantings provide year round enjoyment. Experience the convenience of living in the North Ridge area as it is minutes to dining, shopping, healthcare, grocery shopping, health clubs and schools.
Home Details
Home Type
- Single Family
Est. Annual Taxes
- $5,888
Year Built
- Built in 1984
Lot Details
- 0.32 Acre Lot
- Gated Home
- Back Yard Fenced
Parking
- 2 Car Attached Garage
- Front Facing Garage
- Circular Driveway
Home Design
- Traditional Architecture
- Raised Foundation
- Architectural Shingle Roof
- Asphalt Roof
- Cement Siding
- Masonite
Interior Spaces
- 2,869 Sq Ft Home
- 2-Story Property
- Crown Molding
- Smooth Ceilings
- Ceiling Fan
- Recessed Lighting
- Gas Log Fireplace
- Entrance Foyer
- Family Room with Fireplace
- Breakfast Room
- Dining Room
- Home Office
- Sun or Florida Room
- Storage
Kitchen
- Electric Range
- Range Hood
- Dishwasher
- Stainless Steel Appliances
- Kitchen Island
- Quartz Countertops
- Disposal
Flooring
- Wood
- Carpet
- Tile
Bedrooms and Bathrooms
- 4 Bedrooms
- Primary Bedroom on Main
- Dual Closets
- Walk-In Closet
- Private Water Closet
- Walk-in Shower
Laundry
- Laundry Room
- Laundry on main level
- Dryer
- Washer
Attic
- Attic Floors
- Permanent Attic Stairs
- Unfinished Attic
Outdoor Features
- Outdoor Shower
- Pergola
- Rain Gutters
- Side Porch
Schools
- North Ridge Elementary School
- West Millbrook Middle School
- Millbrook High School
Utilities
- Central Air
- Heating System Uses Natural Gas
- Heat Pump System
- Natural Gas Connected
- Tankless Water Heater
- Cable TV Available
Community Details
- No Home Owners Association
- Thorpshire Farm Subdivision
Listing and Financial Details
- Assessor Parcel Number 1718602807
Map
Home Values in the Area
Average Home Value in this Area
Property History
| Date | Event | Price | Change | Sq Ft Price |
|---|---|---|---|---|
| 10/04/2024 10/04/24 | Sold | $778,000 | +2.5% | $271 / Sq Ft |
| 09/14/2024 09/14/24 | Pending | -- | -- | -- |
| 09/12/2024 09/12/24 | For Sale | $759,000 | -- | $265 / Sq Ft |
Tax History
| Year | Tax Paid | Tax Assessment Tax Assessment Total Assessment is a certain percentage of the fair market value that is determined by local assessors to be the total taxable value of land and additions on the property. | Land | Improvement |
|---|---|---|---|---|
| 2024 | $5,889 | $675,722 | $235,000 | $440,722 |
| 2023 | $4,400 | $401,876 | $110,000 | $291,876 |
| 2022 | $4,089 | $401,876 | $110,000 | $291,876 |
| 2021 | $3,930 | $401,876 | $110,000 | $291,876 |
| 2020 | $3,859 | $401,876 | $110,000 | $291,876 |
| 2019 | $4,131 | $354,762 | $130,000 | $224,762 |
| 2018 | $3,803 | $346,276 | $130,000 | $216,276 |
| 2017 | $3,622 | $346,276 | $130,000 | $216,276 |
| 2016 | $3,172 | $309,346 | $130,000 | $179,346 |
| 2015 | -- | $270,068 | $120,000 | $150,068 |
| 2014 | -- | $270,068 | $120,000 | $150,068 |
Mortgage History
| Date | Status | Loan Amount | Loan Type |
|---|---|---|---|
| Open | $783,405 | New Conventional | |
| Previous Owner | $134,500 | Credit Line Revolving | |
| Previous Owner | $237,520 | New Conventional | |
| Previous Owner | $130,000 | Unknown | |
| Previous Owner | $50,000 | Credit Line Revolving | |
| Previous Owner | $135,000 | Unknown |
Deed History
| Date | Type | Sale Price | Title Company |
|---|---|---|---|
| Warranty Deed | $778,000 | None Listed On Document | |
| Warranty Deed | $297,000 | Attorney | |
| Warranty Deed | -- | -- | |
| Deed | $135,000 | -- |
Similar Homes in Raleigh, NC
Source: Doorify MLS
MLS Number: 10051540
APN: 1718.19-60-2807-000
- 2001 Carrington Dr
- 1904 Baronsmede Dr
- 1703 Berwickshire Cir
- 8000 N Bridgewater Ct
- 8333 Bellingham Cir
- 7709 Oakmont Place
- 1400 Rainwood Ln
- 7621 Wingfoot Dr
- 2613 Coxindale Dr
- 2301 Lemuel Dr
- 8617 Canoe Ct
- 2613 Hiking Trail
- 8704 Paddle Wheel Dr
- 8305 Rue Cassini Ct
- 7019 Litchford Rd
- 7612 Harps Mill Rd
- 7717 Litcham Dr
- 9404 Dawnshire Rd
- 7416 Fiesta Way
- 7715 Litcham Dr






