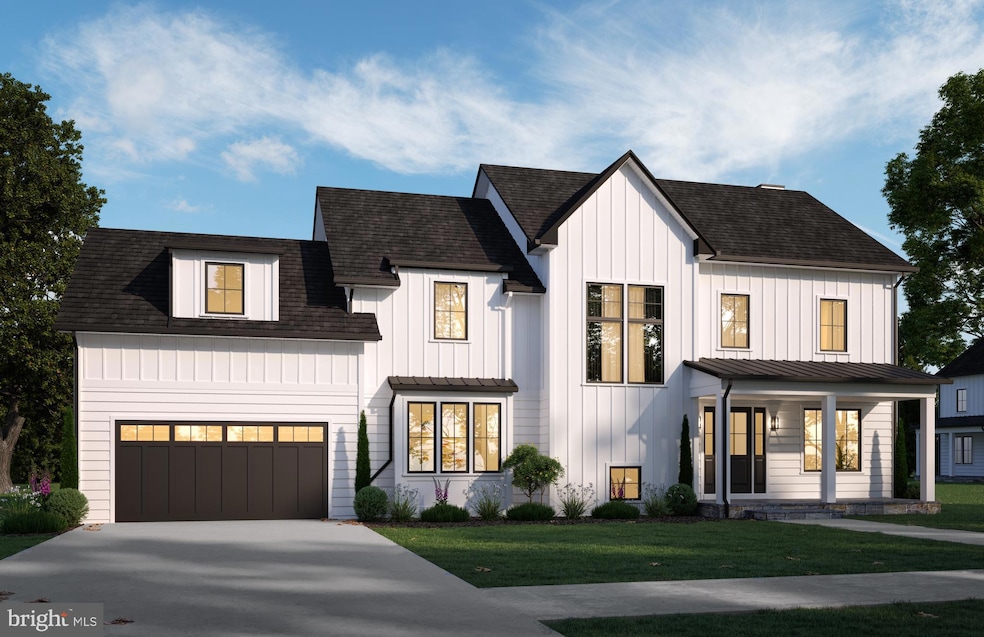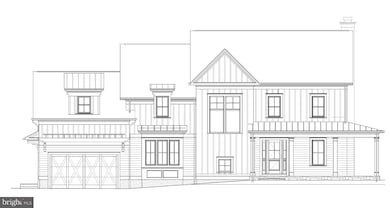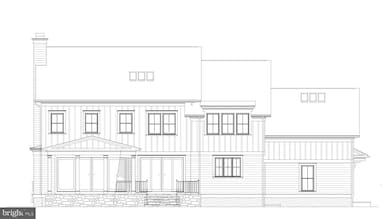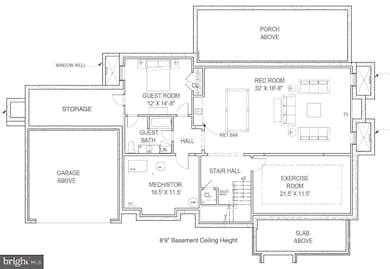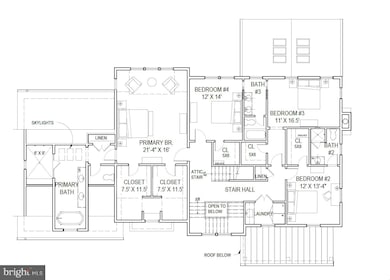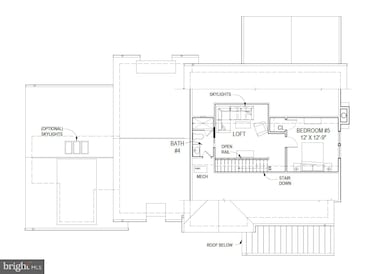
8916 Oneida Ln Bethesda, MD 20817
Wyngate NeighborhoodEstimated payment $18,650/month
Highlights
- New Construction
- Colonial Architecture
- Corner Lot
- Wyngate Elementary School Rated A
- 1 Fireplace
- No HOA
About This Home
Sitting on a premium flat lot in Bethesdas sought after Sonoma neighborhood, this new home was designed by GTM Architects and offers an elevated aesthetic collaborated by Boxwood Designs and Studio 37 cabinetry. Trio Homes brings refreshing finishes and superior quality rarely found in the Bethesda market. The finished attic offers a 5th bedroom up, full bath, and loft area with skylights. The five piece primary bath has heated floors, triple skylights, custom inset cabinetry, humidity sensing bath fan, power outlets in vanity drawer, and 6x9' two person shower with rain head and window. With a wall of cubbies, hooks, closet, second washer/dryer set, and flow the backyard or garage, the huge mudroom is a game changer for busy schedules. Basement has 8'10" ceilings; about a foot taller than typical. See floor-plans in photo stream. Private tours starting April 15th.
Home Details
Home Type
- Single Family
Est. Annual Taxes
- $10,229
Year Built
- Built in 2025 | New Construction
Lot Details
- 0.25 Acre Lot
- Corner Lot
- Property is in excellent condition
- Property is zoned R60
Parking
- 2 Car Attached Garage
- Front Facing Garage
Home Design
- Colonial Architecture
- Transitional Architecture
- Frame Construction
- Asphalt Roof
- Metal Roof
- Stone Siding
- Concrete Perimeter Foundation
- HardiePlank Type
Interior Spaces
- Property has 4 Levels
- 1 Fireplace
- Basement Fills Entire Space Under The House
- Laundry on main level
Bedrooms and Bathrooms
Outdoor Features
- Screened Patio
- Porch
Schools
- Wyngate Elementary School
- North Bethesda Middle School
- Walter Johnson High School
Utilities
- Forced Air Heating and Cooling System
- Underground Utilities
- Natural Gas Water Heater
- Municipal Trash
Community Details
- No Home Owners Association
- Built by Trio Homes
- Sonoma Subdivision
Listing and Financial Details
- Coming Soon on 5/14/25
- Tax Lot 5
- Assessor Parcel Number 160700534652
Map
Home Values in the Area
Average Home Value in this Area
Tax History
| Year | Tax Paid | Tax Assessment Tax Assessment Total Assessment is a certain percentage of the fair market value that is determined by local assessors to be the total taxable value of land and additions on the property. | Land | Improvement |
|---|---|---|---|---|
| 2024 | $10,229 | $831,000 | $637,800 | $193,200 |
| 2023 | $9,121 | $796,167 | $0 | $0 |
| 2022 | $8,303 | $761,333 | $0 | $0 |
| 2021 | $7,823 | $726,500 | $607,300 | $119,200 |
| 2020 | $7,823 | $726,500 | $607,300 | $119,200 |
| 2019 | $7,788 | $726,500 | $607,300 | $119,200 |
| 2018 | $8,178 | $763,400 | $578,400 | $185,000 |
| 2017 | $8,057 | $739,967 | $0 | $0 |
| 2016 | -- | $716,533 | $0 | $0 |
| 2015 | $6,136 | $693,100 | $0 | $0 |
| 2014 | $6,136 | $660,800 | $0 | $0 |
Property History
| Date | Event | Price | Change | Sq Ft Price |
|---|---|---|---|---|
| 03/18/2024 03/18/24 | Sold | $1,137,000 | +22.9% | $760 / Sq Ft |
| 03/09/2024 03/09/24 | Pending | -- | -- | -- |
| 03/05/2024 03/05/24 | For Sale | $925,000 | -- | $618 / Sq Ft |
Deed History
| Date | Type | Sale Price | Title Company |
|---|---|---|---|
| Deed | $1,137,000 | Paragon Title | |
| Deed | $335,000 | -- |
Mortgage History
| Date | Status | Loan Amount | Loan Type |
|---|---|---|---|
| Open | $1,162,386 | Construction | |
| Previous Owner | $370,000 | Credit Line Revolving | |
| Previous Owner | $0 | Unknown | |
| Previous Owner | $188,184 | Unknown | |
| Previous Owner | $300,000 | No Value Available |
Similar Homes in Bethesda, MD
Source: Bright MLS
MLS Number: MDMC2169596
APN: 07-00534652
- 8908 Mohawk Ln
- 5808 Sonoma Rd
- 8806 Garfield St
- 5604 Sonoma Rd
- 5904 Greentree Rd
- 5514 Greentree Rd
- 5823 Folkstone Rd
- 5512 Greentree Rd
- 5814 Johnson Ave
- 8907 Bradmoor Dr
- 9019 Lindale Dr
- 5345 Camberley Ave
- 5511 Alta Vista Rd
- 5805 Conway Rd
- 9309 Old Georgetown Rd
- 8728 Ewing Dr
- 8722 Ewing Dr
- 5510 Roosevelt St
- 8508 Irvington Ave
- 5605 Glenwood Rd
