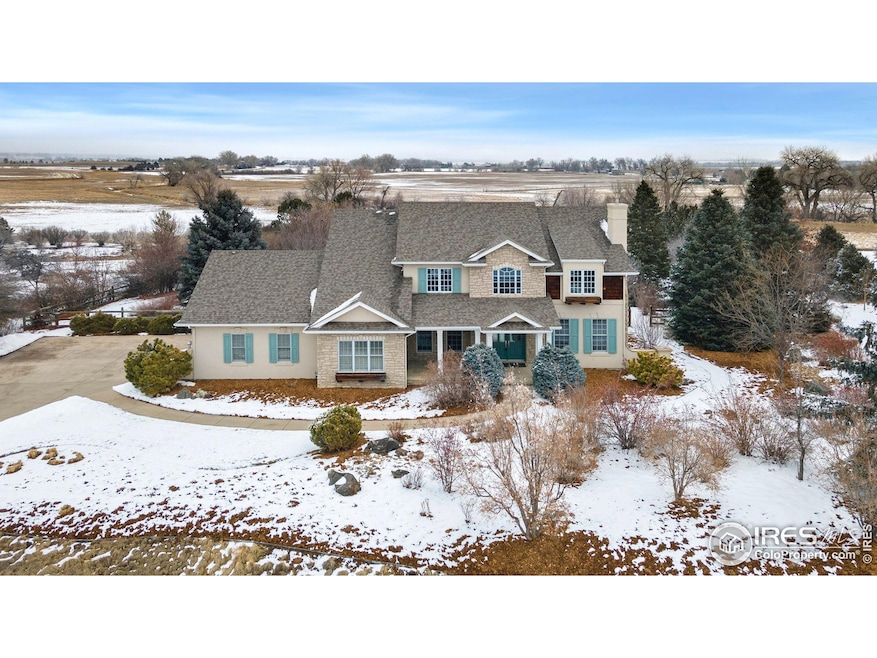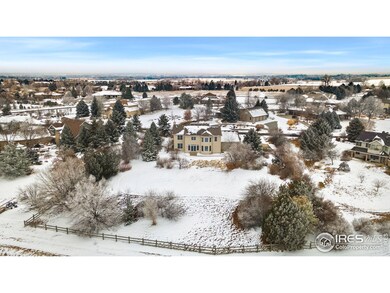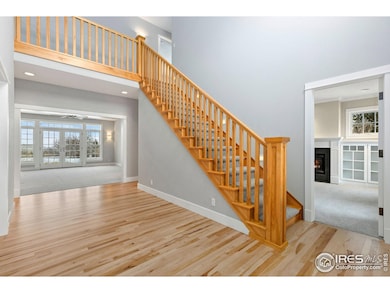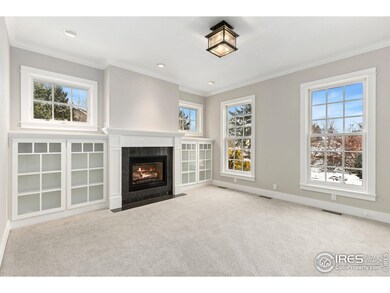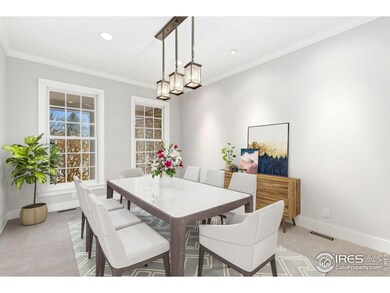
8916 Prairie Knoll Dr Longmont, CO 80503
Highlights
- Spa
- Fireplace in Primary Bedroom
- Wooded Lot
- Hygiene Elementary School Rated A-
- Contemporary Architecture
- Wood Flooring
About This Home
As of March 2025Welcome to your dream home in the prestigious Majestic Retreat! Nestled on a serene 1.16-acre lot surrounded by open space, this home offers unmatched privacy, tranquility, and sweeping views. Step inside to a bright, open interior that's elegant and inviting, featuring fresh interior paint, new carpet throughout, and newly refinished hardwood floors. The gourmet kitchen is complete with a spacious island, walk-in pantry, and brand-new Thermador gas cooktop and KitchenAid oven/microwave combo, perfect for entertaining and everyday meals. Enjoy morning coffee or casual dinners in the sun-drenched dining nook, where large windows beautifully frame the surrounding nature. The grand Primary Suite is a true retreat, offering gorgeous views, a cozy fireplace, a generous sitting area, a spa-like jetted tub, dual vanities, and an expansive walk-in closet. Convenience abounds with dual staircases and upper-level laundry room and a massive 1,072 sq. ft. 3-car garage, providing ample space for storage or a workshop. The spacious basement is equipped with egress windows, bath rough-in, and garage access, ready for your finishing touch. Outside, the natural landscaping of native grasses, shrubs, and trees enhances beauty while conserving water, and dual furnaces and central air ensure year-round comfort. A neighboring Boulder County conservation easement protects the views. Snow blower and basement treadmill included. Don't miss this rare opportunity to live in Majestic Retreat!
Home Details
Home Type
- Single Family
Est. Annual Taxes
- $8,504
Year Built
- Built in 1999
Lot Details
- 1.16 Acre Lot
- Open Space
- Unincorporated Location
- West Facing Home
- Wood Fence
- Wire Fence
- Level Lot
- Sprinkler System
- Wooded Lot
HOA Fees
- $125 Monthly HOA Fees
Parking
- 3 Car Attached Garage
- Garage Door Opener
Home Design
- Contemporary Architecture
- Composition Roof
- Stucco
- Radon Test Available
- Stone
Interior Spaces
- 3,506 Sq Ft Home
- 2-Story Property
- Central Vacuum
- Crown Molding
- Ceiling height of 9 feet or more
- Ceiling Fan
- Double Sided Fireplace
- Gas Log Fireplace
- Double Pane Windows
- Wood Frame Window
- French Doors
- Living Room with Fireplace
- Dining Room
- Home Office
- Radon Detector
Kitchen
- Eat-In Kitchen
- Gas Oven or Range
- Self-Cleaning Oven
- Down Draft Cooktop
- Microwave
- Dishwasher
- Kitchen Island
- Disposal
Flooring
- Wood
- Carpet
Bedrooms and Bathrooms
- 4 Bedrooms
- Fireplace in Primary Bedroom
- Walk-In Closet
- Jack-and-Jill Bathroom
- 4 Full Bathrooms
- Primary bathroom on main floor
- Spa Bath
Laundry
- Laundry on upper level
- Sink Near Laundry
- Washer and Dryer Hookup
Unfinished Basement
- Basement Fills Entire Space Under The House
- Sump Pump
Accessible Home Design
- Accessible Doors
- Low Pile Carpeting
Eco-Friendly Details
- Energy-Efficient HVAC
- Energy-Efficient Thermostat
Outdoor Features
- Spa
- Patio
Location
- Near Farm
Schools
- Hygiene Elementary School
- Westview Middle School
- Longmont High School
Utilities
- Whole House Fan
- Forced Air Heating and Cooling System
- Septic System
- High Speed Internet
- Cable TV Available
Community Details
- Association fees include management
- Built by Bob Rebman
- Majestic Retreat Subdivision
Listing and Financial Details
- Assessor Parcel Number R0127732
Map
Home Values in the Area
Average Home Value in this Area
Property History
| Date | Event | Price | Change | Sq Ft Price |
|---|---|---|---|---|
| 03/31/2025 03/31/25 | Sold | $1,425,000 | +2.2% | $406 / Sq Ft |
| 02/23/2025 02/23/25 | Pending | -- | -- | -- |
| 02/20/2025 02/20/25 | For Sale | $1,395,000 | -- | $398 / Sq Ft |
Tax History
| Year | Tax Paid | Tax Assessment Tax Assessment Total Assessment is a certain percentage of the fair market value that is determined by local assessors to be the total taxable value of land and additions on the property. | Land | Improvement |
|---|---|---|---|---|
| 2024 | $8,504 | $90,048 | $5,306 | $84,742 |
| 2023 | $8,504 | $90,048 | $8,991 | $84,742 |
| 2022 | $7,528 | $76,742 | $8,243 | $68,499 |
| 2021 | $7,544 | $78,950 | $8,480 | $70,470 |
| 2020 | $6,269 | $67,167 | $13,442 | $53,725 |
| 2019 | $6,163 | $67,167 | $13,442 | $53,725 |
| 2018 | $5,443 | $59,674 | $11,952 | $47,722 |
| 2017 | $5,305 | $65,973 | $13,214 | $52,759 |
| 2016 | $5,970 | $66,537 | $13,293 | $53,244 |
| 2015 | $5,471 | $57,312 | $15,920 | $41,392 |
| 2014 | $4,849 | $57,312 | $15,920 | $41,392 |
Mortgage History
| Date | Status | Loan Amount | Loan Type |
|---|---|---|---|
| Open | $1,282,500 | New Conventional | |
| Previous Owner | $260,000 | New Conventional | |
| Previous Owner | $140,000 | Unknown | |
| Previous Owner | $290,000 | Unknown | |
| Previous Owner | $275,000 | Unknown | |
| Previous Owner | $252,500 | Unknown | |
| Previous Owner | $280,000 | Construction | |
| Previous Owner | $35,416 | No Value Available |
Deed History
| Date | Type | Sale Price | Title Company |
|---|---|---|---|
| Warranty Deed | $1,425,000 | Fntc (Fidelity National Title) | |
| Warranty Deed | $150,500 | First American Heritage Titl |
Similar Homes in Longmont, CO
Source: IRES MLS
MLS Number: 1026719
APN: 1205200-02-011
- 8924 Prairie Knoll Dr
- 8858 Prairie Knoll Dr
- 13205 N 87th St
- 2819 Lake Park Way
- 9400 Mitchell Ct
- 3101 Almeria Way
- 3123 Concord Way
- 12701 Strawberry Cir
- 2173 Sand Dollar Dr
- 3232 Mariner Ln
- 2437 Maplewood Cir E
- 2525 22nd Dr
- 2418 Maplewood Cir E
- 3124 Marlin Dr
- 2205 Lake Park Dr
- 2977 Dunes Ct
- 2078 Gold Finch Ct
- 2131 Kay St
- 2476 Sunset Dr
- 1902 Cambridge Dr
