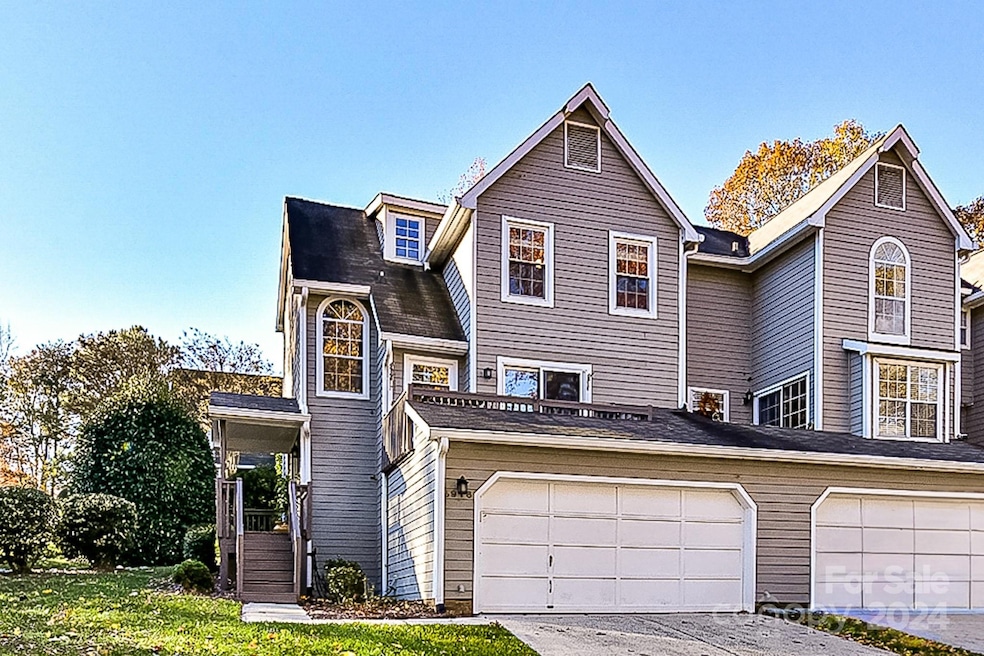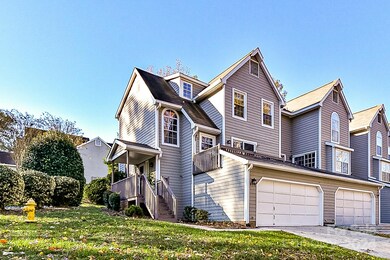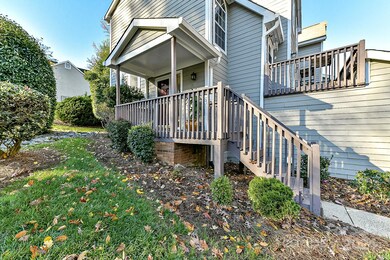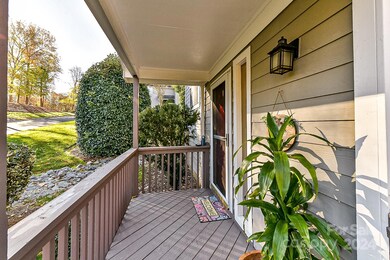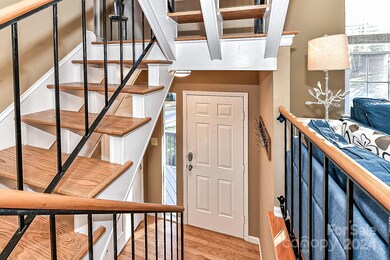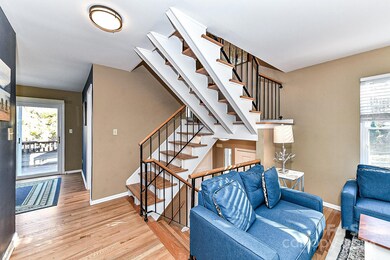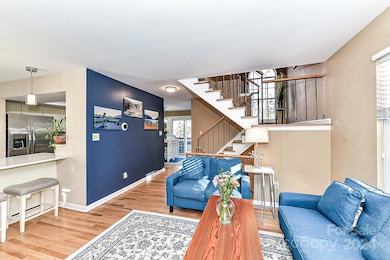
8916 Saint Pierre Ln Charlotte, NC 28277
Providence NeighborhoodHighlights
- Deck
- Pond
- Transitional Architecture
- Olde Providence Elementary Rated A-
- Wooded Lot
- Wood Flooring
About This Home
As of December 2024Impeccably Maintained, End Unit, 3 Story, 3 Bedroom, 3.5 Bath townhome with Covered Front Porch Entry & 2 Car Garage, nestled in highly desirable community! Located just across street from community pond, the view is beautiful! Main level boasts Upgraded Kitchen with quartzite counters, stainless steel appliances with Refrigerator to remain, breakfast bar, tile back splash, recessed lights, tons of cabinets for storage, breakfast area with additional cabinetry/shelving, Dining Room & Living Room with gas fireplace! Vaulted, Spacious Primary Suite on upper level features walk in closet & private bath! Spacious Secondary Bedroom on upper level! Full Bath on upper level! Lower Level Bedroom (can be Flex or Media Room) with projector to remain! Full Bath on lower level with tile floors! Convenient Front & Back Decks to relax & enjoy community pond! Community Features: Golf Course, Pool, Tennis Courts, basketball court, playground & tranquil community pond views!
Last Agent to Sell the Property
Keller Williams Lake Norman Brokerage Email: Matt@TheSarverGroup.com License #234447

Co-Listed By
Keller Williams Lake Norman Brokerage Email: Matt@TheSarverGroup.com License #295390
Townhouse Details
Home Type
- Townhome
Est. Annual Taxes
- $2,693
Year Built
- Built in 1984
Lot Details
- End Unit
- Wooded Lot
HOA Fees
- $262 Monthly HOA Fees
Parking
- 2 Car Attached Garage
- Front Facing Garage
- Driveway
Home Design
- Transitional Architecture
- Slab Foundation
- Hardboard
Interior Spaces
- 3-Story Property
- Built-In Features
- Ceiling Fan
- Insulated Windows
- Entrance Foyer
- Living Room with Fireplace
Kitchen
- Breakfast Bar
- Built-In Self-Cleaning Oven
- Gas Oven
- Microwave
- Plumbed For Ice Maker
- Dishwasher
Flooring
- Wood
- Tile
- Vinyl
Bedrooms and Bathrooms
- 3 Bedrooms
- Walk-In Closet
Laundry
- Laundry Room
- Dryer
- Washer
Outdoor Features
- Pond
- Deck
- Covered patio or porch
Schools
- Olde Providence Elementary School
- South Charlotte Middle School
- Providence High School
Utilities
- Forced Air Heating and Cooling System
- Air Filtration System
- Vented Exhaust Fan
- Heating System Uses Natural Gas
Listing and Financial Details
- Assessor Parcel Number 225-342-20
Community Details
Overview
- Raintree Association
- The Lakes At Raintree Condos
- The Lakes At Raintree Subdivision
- Mandatory home owners association
Recreation
- Tennis Courts
- Sport Court
- Indoor Game Court
- Recreation Facilities
- Community Playground
- Community Indoor Pool
Map
Home Values in the Area
Average Home Value in this Area
Property History
| Date | Event | Price | Change | Sq Ft Price |
|---|---|---|---|---|
| 12/20/2024 12/20/24 | Sold | $415,000 | -3.3% | $237 / Sq Ft |
| 11/23/2024 11/23/24 | For Sale | $429,000 | +21.9% | $245 / Sq Ft |
| 08/23/2021 08/23/21 | Sold | $352,000 | +11.0% | $201 / Sq Ft |
| 07/22/2021 07/22/21 | Pending | -- | -- | -- |
| 07/08/2021 07/08/21 | Price Changed | $317,000 | -0.9% | $181 / Sq Ft |
| 06/24/2021 06/24/21 | Price Changed | $320,000 | -0.9% | $183 / Sq Ft |
| 05/28/2021 05/28/21 | Price Changed | $323,000 | -0.6% | $185 / Sq Ft |
| 04/22/2021 04/22/21 | For Sale | $325,000 | +3.1% | $186 / Sq Ft |
| 04/16/2021 04/16/21 | Sold | $315,200 | +5.2% | $173 / Sq Ft |
| 03/31/2021 03/31/21 | Pending | -- | -- | -- |
| 03/30/2021 03/30/21 | Price Changed | $299,500 | -4.9% | $164 / Sq Ft |
| 03/17/2021 03/17/21 | For Sale | $315,000 | -- | $173 / Sq Ft |
Tax History
| Year | Tax Paid | Tax Assessment Tax Assessment Total Assessment is a certain percentage of the fair market value that is determined by local assessors to be the total taxable value of land and additions on the property. | Land | Improvement |
|---|---|---|---|---|
| 2023 | $2,693 | $348,200 | $85,000 | $263,200 |
| 2022 | $1,733 | $166,600 | $50,000 | $116,600 |
| 2021 | $1,608 | $166,600 | $50,000 | $116,600 |
| 2020 | $1,715 | $166,600 | $50,000 | $116,600 |
| 2019 | $1,699 | $166,600 | $50,000 | $116,600 |
| 2018 | $2,120 | $156,000 | $35,000 | $121,000 |
| 2017 | $2,082 | $156,000 | $35,000 | $121,000 |
| 2016 | $2,073 | $156,000 | $35,000 | $121,000 |
| 2015 | $2,061 | $156,000 | $35,000 | $121,000 |
| 2014 | $2,043 | $159,300 | $35,000 | $124,300 |
Mortgage History
| Date | Status | Loan Amount | Loan Type |
|---|---|---|---|
| Open | $305,000 | New Conventional | |
| Previous Owner | $252,000 | New Conventional | |
| Previous Owner | $35,000 | Credit Line Revolving | |
| Previous Owner | $152,950 | New Conventional | |
| Previous Owner | $150,000 | Credit Line Revolving |
Deed History
| Date | Type | Sale Price | Title Company |
|---|---|---|---|
| Warranty Deed | $415,000 | Karma Title | |
| Warranty Deed | $352,000 | Chicago Title Insurance Co | |
| Warranty Deed | $315,500 | Chicago Title Insurance Co | |
| Interfamily Deed Transfer | -- | None Available | |
| Quit Claim Deed | -- | None Available | |
| Warranty Deed | $161,000 | None Available | |
| Deed | $112,000 | -- |
About the Listing Agent

Matt Sarver grew up in Oregon and Florida and relocated to Charlotte, NC area in 2003 and found it to be a great balance of the two! In 2005 he joined Keller Williams Realty in the Lake Norman area as it’s the #1 largest Real Estate firm in the U.S. as their agent training, technology and reputation is highly regarded as honesty, integrity and service are part of their core values. 17 years in a row he was voted “Overall Satisfaction” by 5 star agent and recognized in Charlotte Magazine, which
Matt's Other Listings
Source: Canopy MLS (Canopy Realtor® Association)
MLS Number: 4202077
APN: 225-342-20
- 8904 Saint Pierre Ln
- 9012 Saint Thomas Ln
- 10316 Whitethorn Dr
- 9036 Four Mile Creek Rd
- 9325 Four Mile Creek Rd
- 9305 Four Mile Creek Rd
- 4151 Ivystone Ct Unit C
- 4151 Ivystone Ct
- 6017 Summerston Place
- 10609 Oak Pond Cir
- 4840 Autumn Leaf Ln
- 8417 Raintree Ln
- 4102 N Course Dr
- 4139 N Course Dr
- 8813 Golf Ridge Dr
- 10141 Thomas Payne Cir
- 9564 Greyson Ridge Dr
- 10101 Woodview Cir
- 8272 Golf Ridge Dr
- 8501 Golf Ridge Dr
