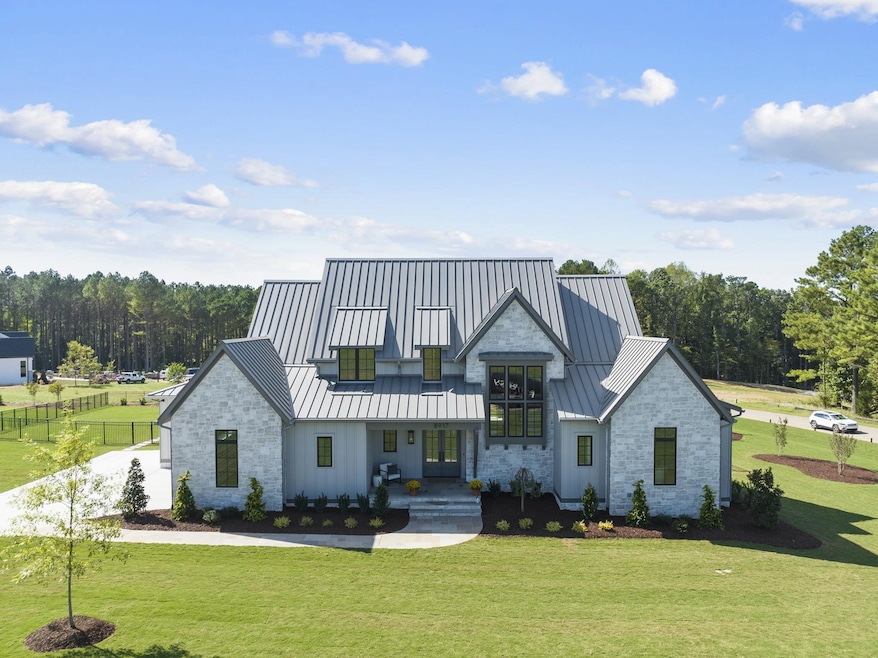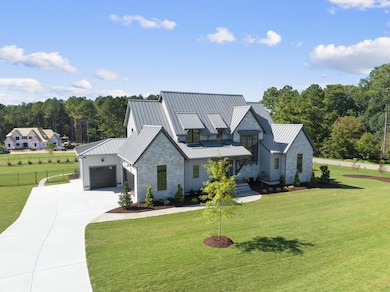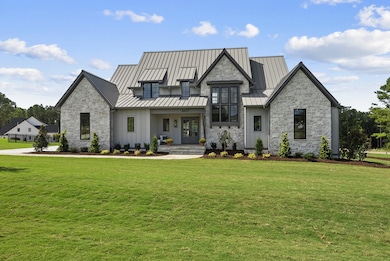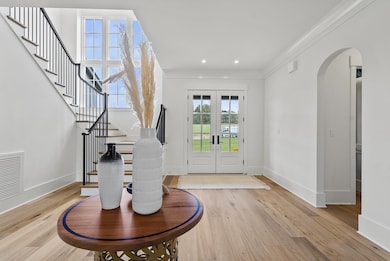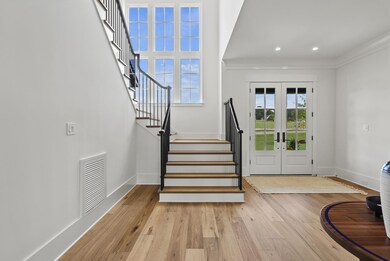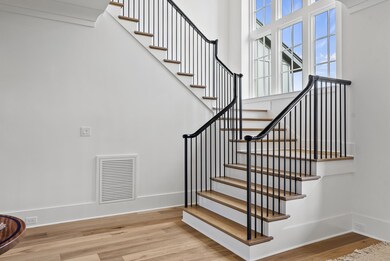
8917 Grand Highland Way Wake Forest, NC 27587
Estimated payment $12,506/month
Highlights
- New Construction
- 0.92 Acre Lot
- Transitional Architecture
- In Ground Pool
- Vaulted Ceiling
- Wood Flooring
About This Home
GORGEOUS CONTEMPORARY STYLE ESTATE on a 0.92 acre lot in a NEW private gated community - Grand Highland Estates! Inviting covered front porch with double entry doors; open concept family room with fireplace and built-ins flows out to rear covered porch through sliding glass doors; dining/breakfast room adjoins kitchen; chef-style kitchen featuring island with bar, designer appliances, pantry and butler's pantry; elegant first floor owner's retreat offering a coffered ceiling, luxury appointed bath with walk-in shower, free-standing tub and large walk-in closet; first & second floor laundry rooms; spacious bonus room with vaulted ceiling, wet bar and built-ins; rear covered porch with Phantom screens, heaters and grilling area; 2 car side entry and 1 car front entry garages. Custom designed pool by Aquatic Artist.
Home Details
Home Type
- Single Family
Est. Annual Taxes
- $1,559
Year Built
- Built in 2023 | New Construction
Lot Details
- 0.92 Acre Lot
- Landscaped
- Corner Lot
HOA Fees
- $125 Monthly HOA Fees
Parking
- 3 Car Attached Garage
- Front Facing Garage
- Side Facing Garage
- Garage Door Opener
- 2 Open Parking Spaces
Home Design
- Transitional Architecture
- Brick or Stone Mason
- Frame Construction
- Stone
Interior Spaces
- 4,796 Sq Ft Home
- 2-Story Property
- Wet Bar
- Bookcases
- Coffered Ceiling
- Smooth Ceilings
- Vaulted Ceiling
- Ceiling Fan
- Gas Log Fireplace
- Mud Room
- Entrance Foyer
- Family Room with Fireplace
- Dining Room
- Home Office
- Bonus Room
- Screened Porch
- Utility Room
- Fire and Smoke Detector
Kitchen
- Eat-In Kitchen
- Butlers Pantry
- Gas Range
- Range Hood
- Microwave
- Plumbed For Ice Maker
- Dishwasher
- Granite Countertops
Flooring
- Wood
- Carpet
- Tile
Bedrooms and Bathrooms
- 4 Bedrooms
- Primary Bedroom on Main
- Walk-In Closet
- Double Vanity
- Separate Shower in Primary Bathroom
- Soaking Tub
- Bathtub with Shower
- Walk-in Shower
Laundry
- Laundry Room
- Laundry in multiple locations
Accessible Home Design
- Accessible Washer and Dryer
Outdoor Features
- In Ground Pool
- Outdoor Gas Grill
Schools
- N Forest Pines Elementary School
- Wakefield Middle School
- Wakefield High School
Utilities
- Heating System Uses Natural Gas
- Well
- Septic Tank
- High Speed Internet
Community Details
- Association fees include road maintenance
- Grand Highland Estates Ho Association, Phone Number (919) 848-4911
- Built by Raleigh Custom Homes, Inc.
- Grand Highland Estates Subdivision
Listing and Financial Details
- Assessor Parcel Number 0502713
Map
Home Values in the Area
Average Home Value in this Area
Tax History
| Year | Tax Paid | Tax Assessment Tax Assessment Total Assessment is a certain percentage of the fair market value that is determined by local assessors to be the total taxable value of land and additions on the property. | Land | Improvement |
|---|---|---|---|---|
| 2023 | $1,559 | $200,000 | $200,000 | $0 |
Property History
| Date | Event | Price | Change | Sq Ft Price |
|---|---|---|---|---|
| 05/23/2024 05/23/24 | Pending | -- | -- | -- |
| 12/10/2023 12/10/23 | Price Changed | $2,195,000 | -4.4% | $458 / Sq Ft |
| 03/24/2023 03/24/23 | For Sale | $2,295,000 | -- | $479 / Sq Ft |
Similar Homes in Wake Forest, NC
Source: Doorify MLS
MLS Number: 2501443
APN: 1822.01-09-3072-000
- 8917 Grand Highland Way
- 733 Holding Ridge Ct
- 605 Lakeview Ave
- 524 Brunello Dr
- 1510 Village Hall Ln Unit Lot 44
- 1508 Village Hall Ln
- 1507 Village Hall Ln Unit Lot 35
- 414 Gaston Park Ln Unit 100
- 412 Gaston Park Ln Unit 100
- 410 Gaston Park Ln Unit 100
- 408 Gaston Park Ln Unit 100
- 404 Gaston Park Ln Unit 100
- 620 Market Grove Dr Unit 200
- 600 Market Grove Dr Unit 200
- 602 Market Grove Dr Unit 200
- 604 Market Grove Dr Unit 100
- 1500 Village Hall Ln Unit Lot 39
- 262 Tillamook Dr
- 301 Tillamook Dr
- 701 Rayburn Ave
