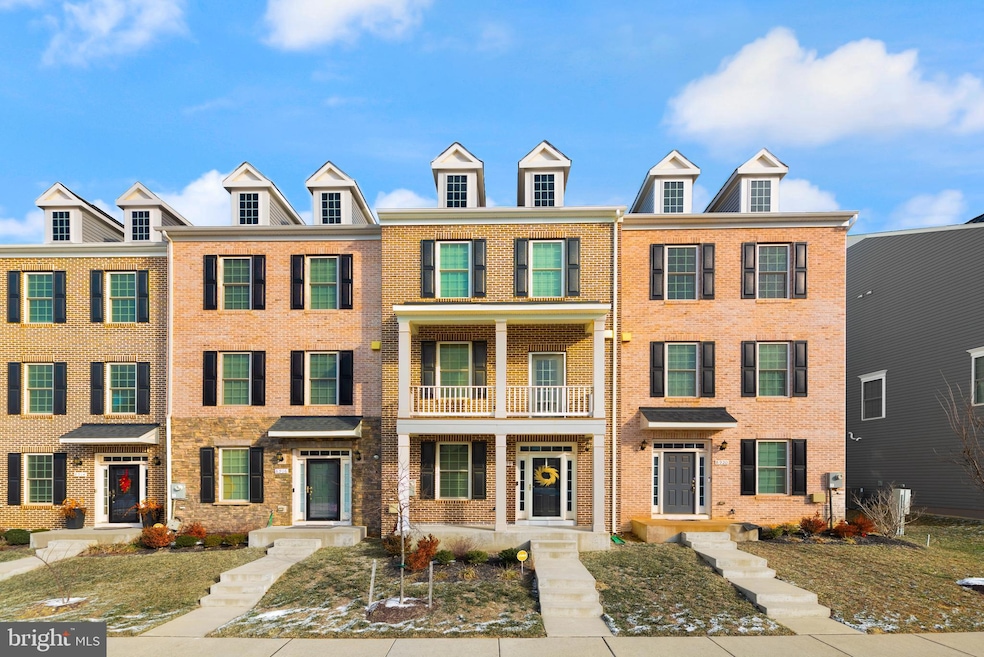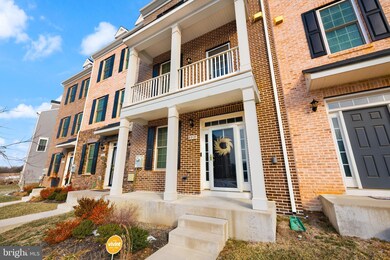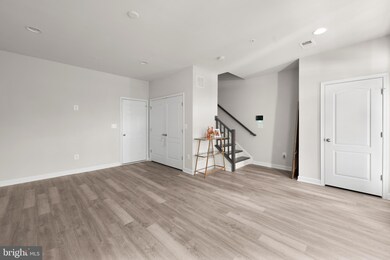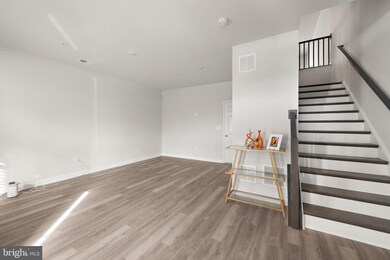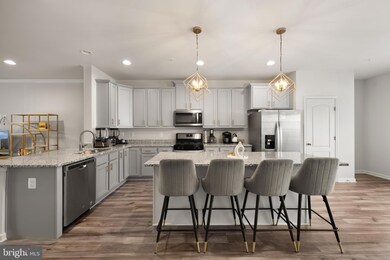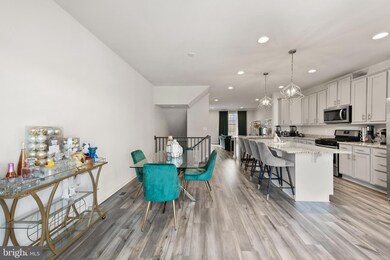
8918 Elk Ave Upper Marlboro, MD 20774
Westphalia NeighborhoodHighlights
- New Construction
- Central Air
- Property is in excellent condition
- Community Pool
- 2 Car Garage
- Heating Available
About This Home
As of March 2025Welcome to 8918 Elk Ave, a stunning Camden II model townhome located in the sought-after WestRidge at Westphalia community in Upper Marlboro, MD. This spacious 3-level home offers 3 bedrooms, 2.5 bathrooms, and over 2,640 square feet of well-designed living space, complete with thoughtful upgrades that set it apart from the rest.
The main level features an open-concept layout with a gourmet kitchen, boasting stainless steel appliances, ample cabinetry, and a large island perfect for meal prep and casual dining. Step into the living area and enjoy direct access to a rare front-facing balcony, one of the unique features of this home, ideal for enjoying your morning coffee or unwinding at the end of the day. At the rear of the home, you’ll find a spacious deck, perfect for entertaining or relaxing outdoors.
Upstairs, the luxurious primary suite is a peaceful retreat, offering a spa-like en-suite bathroom complete with a soaking tub, stand-up shower, and double vanity. The suite also includes a spacious walk-in closet for all your storage needs. The additional bedrooms are generously sized, and the lower level provides a versatile recreation space that can function as a home gym, office, or additional family room. This home also features a two-car garage and parking for two additional cars, along with the convenience of guest parking nearby.
Nestled in the vibrant WestRidge at Westphalia community, residents enjoy access to resort-style amenities, including a clubhouse, outdoor swimming pool, fitness center, and scenic walking and biking trails that make it easy to stay active and enjoy the outdoors. The location offers easy access to shopping, dining, and entertainment, including local favorites like Dave & Buster’s and Ledo Pizza. Outdoor enthusiasts will love the nearby parks, and families will appreciate the proximity to the Upper Marlboro Library. Commuters will benefit from quick access to Route 4, I-495, and Route 50, making travel to Washington, DC, and beyond a breeze.
Don’t miss this opportunity to own a home that truly combines luxury, community, and convenience. Schedule your tour today of 8918 Elk Ave!
Our referred title company, Pruitt Title, is offering a $500 discount OR a price match of the current title company.
Townhouse Details
Home Type
- Townhome
Est. Annual Taxes
- $6,149
Year Built
- Built in 2020 | New Construction
Lot Details
- 1,591 Sq Ft Lot
- Property is in excellent condition
HOA Fees
- $95 Monthly HOA Fees
Parking
- 2 Car Garage
- Basement Garage
Home Design
- Slab Foundation
- Frame Construction
Interior Spaces
- Property has 3 Levels
Bedrooms and Bathrooms
- 3 Bedrooms
Finished Basement
- Walk-Out Basement
- Front Basement Entry
Utilities
- Central Air
- Heating Available
- Natural Gas Water Heater
- Public Septic
Listing and Financial Details
- Tax Lot 66
- Assessor Parcel Number 17065643435
Community Details
Overview
- $50 Other Monthly Fees
- Built by DRB
- Prince George Subdivision
Recreation
- Community Pool
Map
Home Values in the Area
Average Home Value in this Area
Property History
| Date | Event | Price | Change | Sq Ft Price |
|---|---|---|---|---|
| 03/07/2025 03/07/25 | Sold | $527,500 | +1.4% | $200 / Sq Ft |
| 02/21/2025 02/21/25 | Pending | -- | -- | -- |
| 01/30/2025 01/30/25 | For Sale | $519,995 | -- | $197 / Sq Ft |
Tax History
| Year | Tax Paid | Tax Assessment Tax Assessment Total Assessment is a certain percentage of the fair market value that is determined by local assessors to be the total taxable value of land and additions on the property. | Land | Improvement |
|---|---|---|---|---|
| 2024 | $6,528 | $413,833 | $0 | $0 |
| 2023 | $5,975 | $376,700 | $100,000 | $276,700 |
| 2022 | $5,930 | $373,667 | $0 | $0 |
| 2021 | $5,885 | $370,633 | $0 | $0 |
| 2020 | $154 | $9,000 | $9,000 | $0 |
| 2019 | $129 | $9,000 | $9,000 | $0 |
Mortgage History
| Date | Status | Loan Amount | Loan Type |
|---|---|---|---|
| Previous Owner | $411,772 | New Conventional | |
| Previous Owner | $14,858 | Stand Alone Second |
Deed History
| Date | Type | Sale Price | Title Company |
|---|---|---|---|
| Deed | $424,508 | Keystone Ttl Setmnt Svcs Llc | |
| Deed | $735,000 | Keystone Ttl Setmnt Svcs Llc |
Similar Homes in Upper Marlboro, MD
Source: Bright MLS
MLS Number: MDPG2139290
APN: 06-5643435
- 2604 Lewis And Clark Ave
- TBB Presidential Pkwy Unit ALDEN II
- 2622 Lewis And Clark Ave
- 2670 Sierra Nevada Ave
- 9025 Darcy Rd
- 8909 Beckett St
- HOMESITE V10 Presidential Pkwy
- 7744 Presidential Pkwy
- HOMESITE 291 Lewis And Clark Ave
- HOMESITE 292 Lewis And Clark Ave
- HOMESITE 293 Lewis And Clark Ave
- 7819 Presidential Pkwy
- 9121 Washington Ave
- HOMESITE V51 Aiden Way
- Homesite V51 Aiden Way
- Homesite V23 Presidential Pkwy
- HOMESITE V12 Presidential Pkwy
- Homesite V20 Presidential Pkwy
- HOMESITE 298 Presidential Pkwy
- HOMESITE V18 Presidential Pkwy
