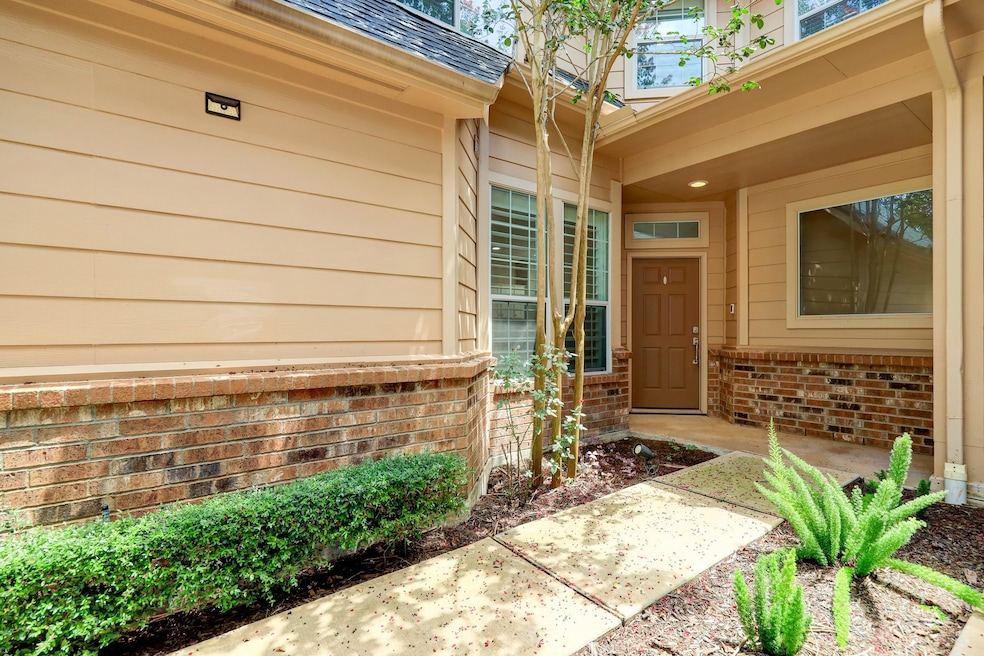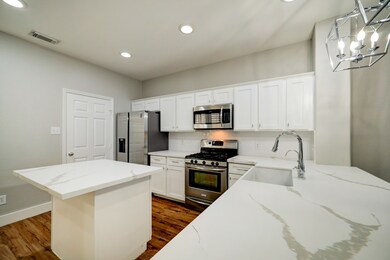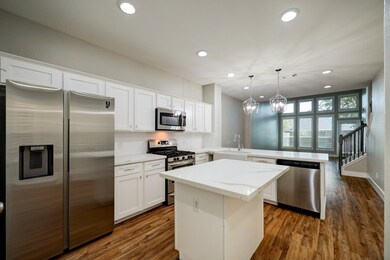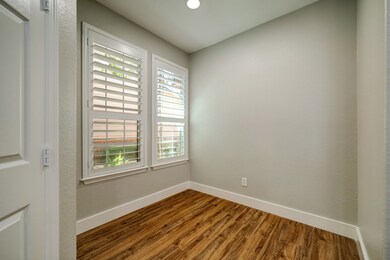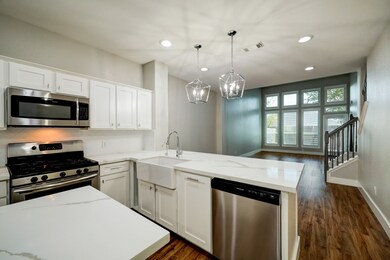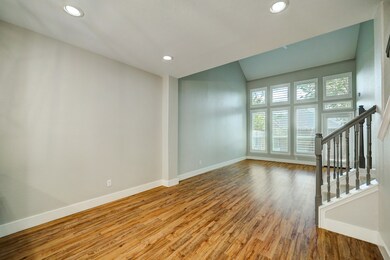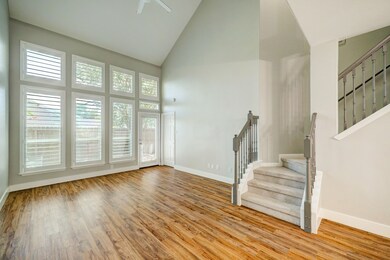
8918 Summer Ash Ln Sugar Land, TX 77479
Greatwood NeighborhoodHighlights
- Deck
- Traditional Architecture
- Private Yard
- Bess Campbell Elementary School Rated A
- High Ceiling
- Game Room
About This Home
As of October 2024Completely remodeled, Zoned to Campbell Elementary! Open floorplan with Primary Bedroom downstairs and 2 additional bedrooms upstairs. One of the upstairs bedrooms has room for a sitting area or play area, along with room for a bed. There is also a gameroom upstairs that overlooks the 2 story high ceiling in the living room. Everything has been touched in this remodel: AC, Furnace, hot water heater, dish washer, and refrigerator were all replaced in 2022. Quartz counter tops, 5" solid wood baseboards, recessed lighting, designer paint, luxury vinyl plank flooring, new carpet on stairs, new toilets, new bathtubs, and custom tilework all done in 2021. The backyard has even been updated with travertine and turf, which means minimal maintenance since the front yard is maintained by the HOA. Come enjoy this town home, and all the amenities that Greatwood has to offer.
Townhouse Details
Home Type
- Townhome
Est. Annual Taxes
- $4,413
Year Built
- Built in 2004
Lot Details
- 2,970 Sq Ft Lot
- Northeast Facing Home
- Sprinkler System
- Private Yard
HOA Fees
- $89 Monthly HOA Fees
Parking
- 2 Car Attached Garage
Home Design
- Traditional Architecture
- Brick Exterior Construction
- Slab Foundation
- Composition Roof
- Cement Siding
Interior Spaces
- 2,025 Sq Ft Home
- 2-Story Property
- High Ceiling
- Ceiling Fan
- Window Treatments
- Family Room Off Kitchen
- Living Room
- Breakfast Room
- Combination Kitchen and Dining Room
- Game Room
- Utility Room
Kitchen
- Breakfast Bar
- Electric Oven
- Gas Cooktop
- Microwave
- Dishwasher
- Kitchen Island
- Disposal
Flooring
- Carpet
- Tile
- Vinyl Plank
- Vinyl
Bedrooms and Bathrooms
- 3 Bedrooms
- En-Suite Primary Bedroom
- Double Vanity
- Soaking Tub
- Bathtub with Shower
- Separate Shower
Home Security
Eco-Friendly Details
- Energy-Efficient Exposure or Shade
- Energy-Efficient Thermostat
Outdoor Features
- Deck
- Patio
Schools
- Campbell Elementary School
- Reading Junior High School
- George Ranch High School
Utilities
- Central Heating and Cooling System
- Heating System Uses Gas
- Programmable Thermostat
Community Details
Overview
- Association fees include ground maintenance, recreation facilities
- Vistas Of Greatwood Association
- Vistas Of Greatwood Sec 1 Subdivision
Recreation
- Community Pool
Security
- Fire and Smoke Detector
Map
Home Values in the Area
Average Home Value in this Area
Property History
| Date | Event | Price | Change | Sq Ft Price |
|---|---|---|---|---|
| 10/08/2024 10/08/24 | Sold | -- | -- | -- |
| 09/12/2024 09/12/24 | Pending | -- | -- | -- |
| 08/21/2024 08/21/24 | Price Changed | $345,000 | -2.8% | $170 / Sq Ft |
| 08/05/2024 08/05/24 | Price Changed | $355,000 | -2.7% | $175 / Sq Ft |
| 07/25/2024 07/25/24 | For Sale | $365,000 | 0.0% | $180 / Sq Ft |
| 08/05/2023 08/05/23 | Rented | $2,400 | 0.0% | -- |
| 08/04/2023 08/04/23 | Under Contract | -- | -- | -- |
| 07/31/2023 07/31/23 | Price Changed | $2,400 | -4.0% | $1 / Sq Ft |
| 07/19/2023 07/19/23 | For Rent | $2,500 | +4.2% | -- |
| 07/15/2022 07/15/22 | Rented | $2,400 | 0.0% | -- |
| 07/15/2022 07/15/22 | Off Market | $2,400 | -- | -- |
| 06/15/2022 06/15/22 | Under Contract | -- | -- | -- |
| 06/02/2022 06/02/22 | For Rent | $2,400 | 0.0% | -- |
| 07/13/2021 07/13/21 | Sold | -- | -- | -- |
| 06/13/2021 06/13/21 | Pending | -- | -- | -- |
| 05/20/2021 05/20/21 | For Sale | $289,900 | +16.0% | $143 / Sq Ft |
| 10/13/2020 10/13/20 | Sold | -- | -- | -- |
| 09/13/2020 09/13/20 | Pending | -- | -- | -- |
| 07/20/2020 07/20/20 | For Sale | $249,999 | -- | $114 / Sq Ft |
Tax History
| Year | Tax Paid | Tax Assessment Tax Assessment Total Assessment is a certain percentage of the fair market value that is determined by local assessors to be the total taxable value of land and additions on the property. | Land | Improvement |
|---|---|---|---|---|
| 2023 | $4,413 | $274,615 | $33,000 | $241,615 |
| 2022 | $5,630 | $285,220 | $33,000 | $252,220 |
| 2021 | $4,946 | $214,930 | $33,000 | $181,930 |
| 2020 | $4,712 | $202,750 | $33,000 | $169,750 |
| 2019 | $5,011 | $207,910 | $33,000 | $174,910 |
| 2018 | $5,037 | $211,480 | $33,000 | $178,480 |
| 2017 | $5,249 | $210,450 | $33,000 | $177,450 |
| 2016 | $5,262 | $210,970 | $33,000 | $177,970 |
| 2015 | $3,124 | $195,150 | $33,000 | $162,150 |
| 2014 | $3,487 | $185,010 | $33,000 | $152,010 |
Mortgage History
| Date | Status | Loan Amount | Loan Type |
|---|---|---|---|
| Previous Owner | $265,109 | FHA | |
| Previous Owner | $213,750 | New Conventional | |
| Previous Owner | $219,123 | New Conventional | |
| Previous Owner | $105,000 | New Conventional | |
| Previous Owner | $147,200 | Purchase Money Mortgage | |
| Previous Owner | $159,253 | FHA |
Deed History
| Date | Type | Sale Price | Title Company |
|---|---|---|---|
| Warranty Deed | -- | Frontier Title Company | |
| Vendors Lien | -- | Old Republic Natl Ttl Ins Co | |
| Vendors Lien | -- | None Available | |
| Special Warranty Deed | -- | None Available | |
| Vendors Lien | -- | Stewart Title | |
| Deed | -- | None Available | |
| Vendors Lien | -- | None Available | |
| Interfamily Deed Transfer | -- | None Available | |
| Deed | -- | -- | |
| Warranty Deed | -- | Chicago Title Insurance Comp | |
| Deed | -- | -- | |
| Vendors Lien | -- | -- |
Similar Homes in Sugar Land, TX
Source: Houston Association of REALTORS®
MLS Number: 49663241
APN: 8531-01-001-0350-901
- 8946 Silent Willow Ln
- 1742 Pepper Hill Ln
- 7918 Forest Haven Dr
- 2330 Upland Park Dr
- 1818 Cross Spring Dr
- 8826 Rippling Water Dr
- 8110 Moss Stone Dr
- 8115 Buffalo Springs Ct
- 8118 Summer Wind Ct
- 8943 Four Leaf Dr
- 7915 Chianti Ct
- 2306 Summer Wind Dr
- 1615 Forest Trace Dr
- 7931 Sutters Chase Ct
- 8523 Saratoga Dr
- 2023 Upland Shadows Dr
- 1915 Silver Pond Ct
- 8735 River Wind Dr
- 8702 Chipping Rock Dr
- 1611 Fairview Dr
