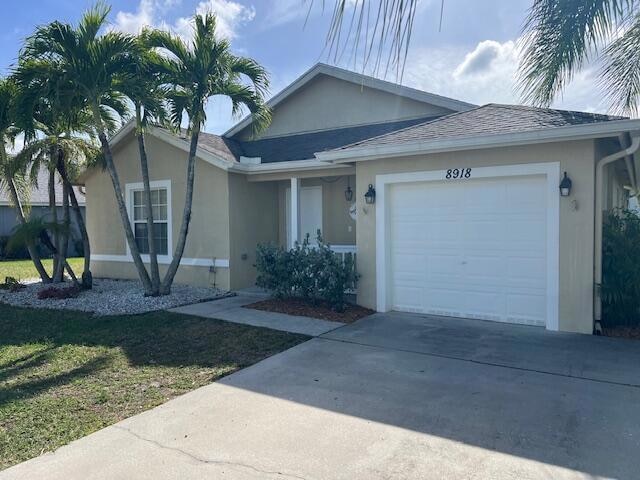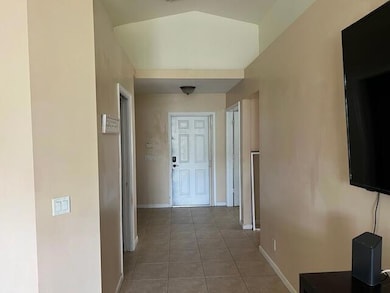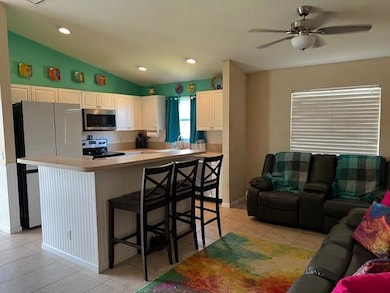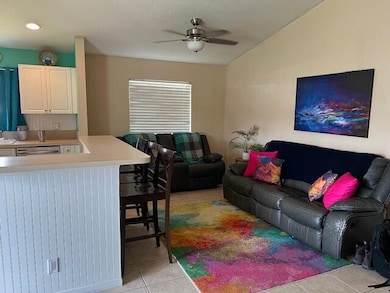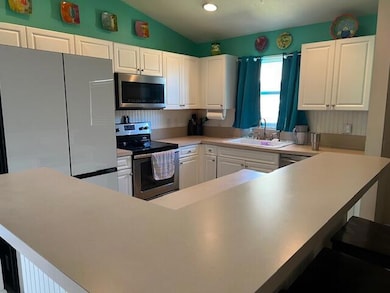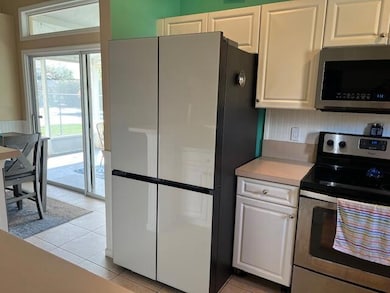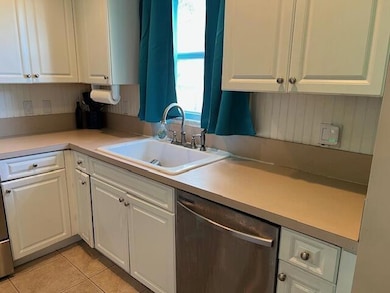
8918 SW Caprice Cir Stuart, FL 34997
South Stuart NeighborhoodEstimated payment $2,551/month
Highlights
- Boat Ramp
- Room in yard for a pool
- Wood Flooring
- South Fork High School Rated A-
- Clubhouse
- Great Room
About This Home
Lowest priced 3 bedroom 2 bath home in the River Forest Community. Below recently appraised value of $390,000.00 in as-is condition. Built in 2004 with Royal Wall construction with solid poured concrete walls reinforced with steel rebar. Open floor plan with breakfast bar, vaulted ceilings, walk-in closets, ceramic tile and wood flooring. New A/c, and water heater, New high end refrigerator, microwave, dishwasher, and washer and dryer. Home also includes a screened patio, fenced yard and outdoor shower. The community features low monthly HOA fees covering a Pool, Clubhouse, Playground, fitness center and Boat ramp with Boat/RV storage options. Schedule a personal tour of this fantastic home now before it's gone!
Home Details
Home Type
- Single Family
Est. Annual Taxes
- $2,799
Year Built
- Built in 2004
Lot Details
- 6,908 Sq Ft Lot
- Fenced
- Property is zoned RT
HOA Fees
- $175 Monthly HOA Fees
Parking
- 1 Car Attached Garage
- Garage Door Opener
Home Design
- Shingle Roof
- Composition Roof
Interior Spaces
- 1,250 Sq Ft Home
- 1-Story Property
- Ceiling Fan
- Blinds
- Sliding Windows
- Great Room
- Screened Porch
- Fire and Smoke Detector
Kitchen
- Electric Range
- Microwave
- Dishwasher
- Disposal
Flooring
- Wood
- Ceramic Tile
Bedrooms and Bathrooms
- 3 Bedrooms
- 2 Full Bathrooms
- Separate Shower in Primary Bathroom
Laundry
- Dryer
- Washer
Pool
- Room in yard for a pool
Schools
- Crystal Lakes Elementary School
- Dr. David L. Anderson Middle School
- South Fork High School
Utilities
- Central Heating and Cooling System
- Cable TV Available
Listing and Financial Details
- Assessor Parcel Number 123940002063000210
- Seller Considering Concessions
Community Details
Overview
- Association fees include management, common areas, cable TV, recreation facilities, trash
- St Lucie Falls (Aka River Subdivision
Amenities
- Clubhouse
Recreation
- Boat Ramp
- Boating
- Community Pool
Map
Home Values in the Area
Average Home Value in this Area
Tax History
| Year | Tax Paid | Tax Assessment Tax Assessment Total Assessment is a certain percentage of the fair market value that is determined by local assessors to be the total taxable value of land and additions on the property. | Land | Improvement |
|---|---|---|---|---|
| 2024 | $2,727 | $184,710 | -- | -- |
| 2023 | $2,727 | $179,331 | $0 | $0 |
| 2022 | $2,620 | $174,108 | $0 | $0 |
| 2021 | $2,608 | $169,037 | $0 | $0 |
| 2020 | $2,512 | $166,704 | $0 | $0 |
| 2019 | $2,468 | $162,956 | $0 | $0 |
| 2018 | $2,405 | $159,917 | $0 | $0 |
| 2017 | $1,957 | $156,628 | $0 | $0 |
| 2016 | $2,234 | $153,406 | $0 | $0 |
| 2015 | $1,554 | $152,340 | $58,050 | $94,290 |
| 2014 | $1,554 | $116,707 | $0 | $0 |
Property History
| Date | Event | Price | Change | Sq Ft Price |
|---|---|---|---|---|
| 04/11/2025 04/11/25 | Price Changed | $383,990 | -1.5% | $307 / Sq Ft |
| 02/21/2025 02/21/25 | For Sale | $390,000 | +113.7% | $312 / Sq Ft |
| 06/24/2014 06/24/14 | Sold | $182,500 | -3.9% | $146 / Sq Ft |
| 05/25/2014 05/25/14 | Pending | -- | -- | -- |
| 04/02/2014 04/02/14 | For Sale | $189,900 | -- | $152 / Sq Ft |
Deed History
| Date | Type | Sale Price | Title Company |
|---|---|---|---|
| Warranty Deed | $182,500 | Florida Title & Guarantee | |
| Warranty Deed | $163,100 | Fidelity Natl Title Ins Co | |
| Deed | -- | -- |
Mortgage History
| Date | Status | Loan Amount | Loan Type |
|---|---|---|---|
| Open | $21,944 | FHA | |
| Open | $176,739 | FHA | |
| Previous Owner | $130,400 | Purchase Money Mortgage |
Similar Homes in Stuart, FL
Source: BeachesMLS
MLS Number: R11064799
APN: 12-39-40-002-063-00021-0
- 8918 SW Caprice Cir
- 2442 SW Regency Rd
- 9030 SW Caprice Cir
- 2598 SW Impala Way
- 2648 SW Impala Way
- 2599 SW Marquis Terrace
- 2445 SW Marquis Terrace
- 2786 SW Montego Terrace
- 2500 SW Marquis Terrace
- 2829 SW Montego Terrace
- 2844 SW Regal Terrace
- 2554 SW Olds Place
- 2596 SW Olds Place
- 2709 SW Olds Place
- 8928 SW Bonneville Dr
- 2581 SW Pontiac Place
- 8942 SW Bonneville Dr
- 8884 SW Fishermans Wharf Dr
- 8998 SW Bonneville Dr
- 2566 SW Pontiac Place
