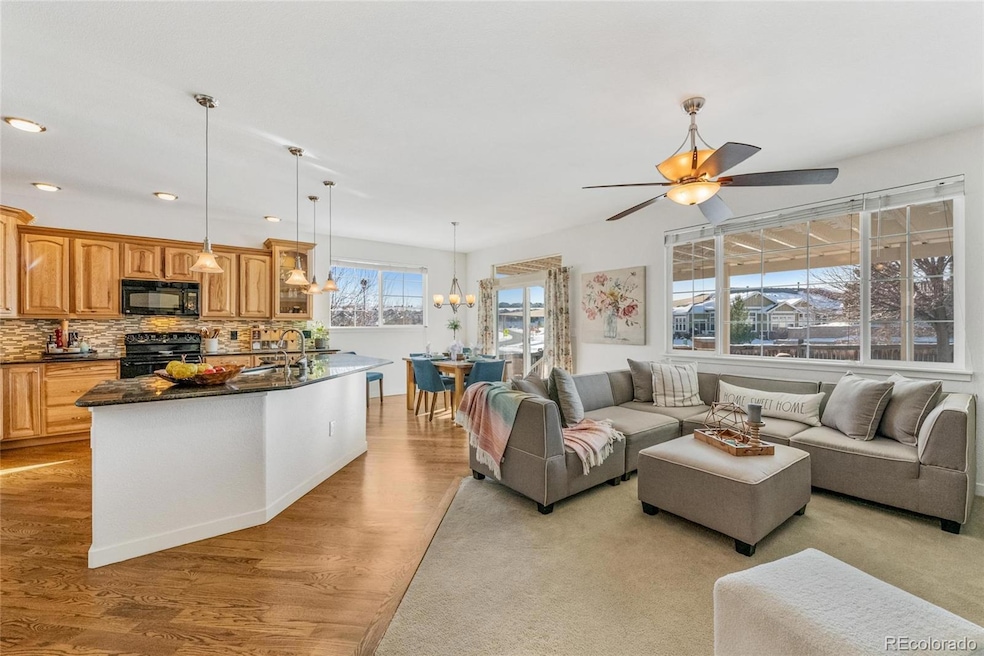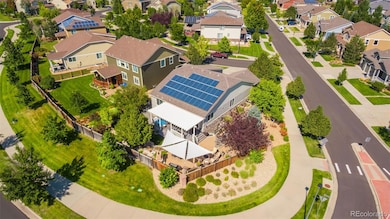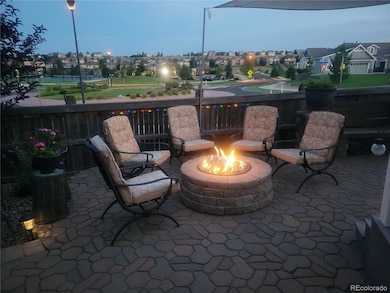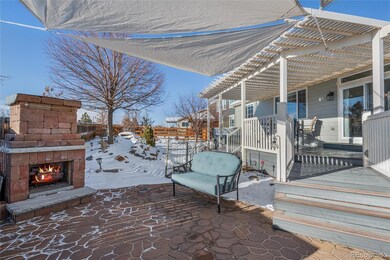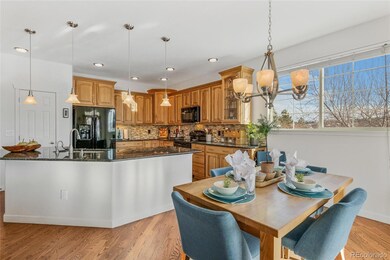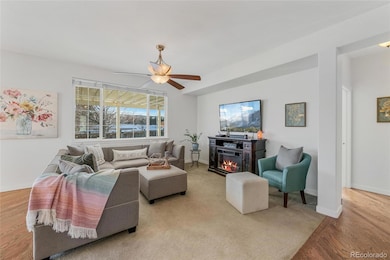
8919 Ellis Ct Arvada, CO 80005
Village of Five Parks NeighborhoodHighlights
- Home Theater
- Spa
- Open Floorplan
- Meiklejohn Elementary School Rated A-
- Primary Bedroom Suite
- 2-minute walk to Whisper Creek Park
About This Home
As of February 2025Welcome to this beautiful ranch-style home in the vibrant Whisper Creek community. Perfectly situated on a landscaped corner lot w/ no neighbors behind, this property offers a private yard. The outside space is your personal retreat, complete with a covered deck, patio, wood-burning fireplace, gas fire pit, water feature, and hot tub—creating the ultimate setting for relaxing or entertaining. Inside, the bright and open main floor is designed for effortless living. A private office with French doors provides a quiet and inspiring workspace, while the kitchen serves as the heart of the home with granite countertops, hickory cabinets, real hardwood flooring, a spacious island, a walk-in pantry, and an eat-in dining area. The dining space flows out to the back deck, making indoor-outdoor living seamless. The primary suite provides a serene escape with a luxurious 5-piece ensuite bath w/ LVP flooring that flows to the walk-in closet w/ lots of closet organizers and direct access to the laundry room for added convenience. A second bedroom and full bath complete the main level, offering flexibility. The finished basement enhances the home’s versatility, boasting quality LVP flooring throughout and features a wet bar, a theatre room w/ surround sound, and a private entrance for easy rental possibilities! A second primary suite in the basement includes an ensuite bath with a dual-head shower & jacuzzi tub, while a craft room could easily become a full kitchen with abundant storage. Additional highlights include a finished, heated three-car garage with Loft storage, a welcoming covered front porch, and owned solar panels for energy efficiency = monthly savings. Located near the scenic trails of Standley Lake and a short drive to shopping, dining, and entertainment, this home offers the best of nature and convenience. Whisper Creek’s amenities—pool, clubhouse, park and playground are a stone's throw away. Welcome HOME!!!
Last Agent to Sell the Property
Keller Williams DTC Brokerage Email: Colorado-Contracts@empowerhome.com,720-615-7905

Home Details
Home Type
- Single Family
Est. Annual Taxes
- $7,975
Year Built
- Built in 2011
Lot Details
- 10,171 Sq Ft Lot
- Open Space
- Partially Fenced Property
- Landscaped
- Corner Lot
- Front and Back Yard Sprinklers
- Many Trees
- Private Yard
HOA Fees
- $45 Monthly HOA Fees
Parking
- 3 Car Attached Garage
- Parking Storage or Cabinetry
- Heated Garage
- Epoxy
- Exterior Access Door
Home Design
- Brick Exterior Construction
- Frame Construction
- Composition Roof
- Wood Siding
- Concrete Perimeter Foundation
Interior Spaces
- 1-Story Property
- Open Floorplan
- Wet Bar
- Central Vacuum
- Home Theater Equipment
- Built-In Features
- Bar Fridge
- High Ceiling
- Ceiling Fan
- Wood Burning Fireplace
- Double Pane Windows
- Entrance Foyer
- Great Room
- Family Room
- Dining Room
- Home Theater
- Home Office
- Bonus Room
- Mountain Views
Kitchen
- Eat-In Kitchen
- Oven
- Range
- Warming Drawer
- Microwave
- Dishwasher
- Kitchen Island
- Granite Countertops
- Utility Sink
- Disposal
Flooring
- Wood
- Carpet
- Vinyl
Bedrooms and Bathrooms
- 4 Bedrooms | 2 Main Level Bedrooms
- Primary Bedroom Suite
- Walk-In Closet
- Hydromassage or Jetted Bathtub
Laundry
- Laundry Room
- Dryer
- Washer
Finished Basement
- Basement Fills Entire Space Under The House
- Exterior Basement Entry
- Sump Pump
- Bedroom in Basement
- 2 Bedrooms in Basement
- Basement Window Egress
Home Security
- Water Leak Detection System
- Carbon Monoxide Detectors
- Fire and Smoke Detector
Eco-Friendly Details
- Energy-Efficient Windows
- Energy-Efficient Construction
- Energy-Efficient Insulation
- Smoke Free Home
Outdoor Features
- Spa
- Deck
- Covered patio or porch
- Outdoor Water Feature
- Outdoor Fireplace
- Fire Pit
- Exterior Lighting
- Outdoor Gas Grill
Schools
- Meiklejohn Elementary School
- Wayne Carle Middle School
- Ralston Valley High School
Utilities
- Forced Air Heating and Cooling System
- Humidifier
- Heating System Uses Natural Gas
- 220 Volts
- 110 Volts
- Natural Gas Connected
- High-Efficiency Water Heater
- High Speed Internet
- Cable TV Available
Listing and Financial Details
- Exclusions: Seller's Personal Property, Staging Items, All Curtains
- Assessor Parcel Number 451028
Community Details
Overview
- Association fees include reserves, recycling, trash
- Msi HOA, Phone Number (303) 420-4433
- Built by Taylor Morrison
- Whisper Creek Subdivision
Amenities
- Clubhouse
Recreation
- Tennis Courts
- Community Playground
- Community Pool
- Park
- Trails
Map
Home Values in the Area
Average Home Value in this Area
Property History
| Date | Event | Price | Change | Sq Ft Price |
|---|---|---|---|---|
| 02/25/2025 02/25/25 | Sold | $990,000 | +1.5% | $289 / Sq Ft |
| 01/26/2025 01/26/25 | Pending | -- | -- | -- |
| 01/22/2025 01/22/25 | For Sale | $975,000 | -- | $285 / Sq Ft |
Tax History
| Year | Tax Paid | Tax Assessment Tax Assessment Total Assessment is a certain percentage of the fair market value that is determined by local assessors to be the total taxable value of land and additions on the property. | Land | Improvement |
|---|---|---|---|---|
| 2024 | $7,975 | $46,521 | $16,357 | $30,164 |
| 2023 | $7,975 | $46,521 | $16,357 | $30,164 |
| 2022 | $6,065 | $35,961 | $14,685 | $21,276 |
| 2021 | $6,133 | $36,995 | $15,107 | $21,888 |
| 2020 | $5,959 | $36,000 | $14,995 | $21,005 |
| 2019 | $5,912 | $36,000 | $14,995 | $21,005 |
| 2018 | $5,450 | $32,743 | $10,188 | $22,555 |
| 2017 | $5,179 | $32,743 | $10,188 | $22,555 |
| 2016 | $4,812 | $30,622 | $10,123 | $20,499 |
| 2015 | $4,896 | $33,629 | $10,123 | $23,506 |
| 2014 | $4,896 | $29,990 | $10,337 | $19,653 |
Mortgage History
| Date | Status | Loan Amount | Loan Type |
|---|---|---|---|
| Open | $975,000 | VA | |
| Previous Owner | $228,660 | New Conventional | |
| Previous Owner | $100,000 | Credit Line Revolving | |
| Previous Owner | $295,000 | New Conventional | |
| Previous Owner | $302,999 | New Conventional |
Deed History
| Date | Type | Sale Price | Title Company |
|---|---|---|---|
| Warranty Deed | $990,000 | Land Title | |
| Quit Claim Deed | -- | None Listed On Document | |
| Interfamily Deed Transfer | -- | None Available | |
| Interfamily Deed Transfer | -- | First American | |
| Interfamily Deed Transfer | -- | None Available | |
| Special Warranty Deed | $318,947 | First American Title Ins Co |
Similar Homes in Arvada, CO
Source: REcolorado®
MLS Number: 6665403
APN: 29-193-02-006
- 14194 W 88th Dr Unit C
- 0 W 89th Dr
- 14284 W 88th Dr Unit B
- 9080 Fig St
- 13943 W 87th Ln
- 8890 Indiana St
- 14586 W 91st Ave Unit A
- 14556 W 91st Ave Unit D
- 14556 W 91st Ave Unit A
- 14554 W 91st Dr Unit A
- 9139 Flora St
- 7840 W 87th Dr
- 9022 Gladiola Way Unit C
- 9042 Gladiola Way Unit B
- 14567 W 90th Ln Unit B
- 14578 W 90th Ln Unit C
- 8726 Gardenia Cir
- 14587 W 90th Ln Unit B
- 8726 Holman Cir
- 9152 Gladiola Way Unit E
