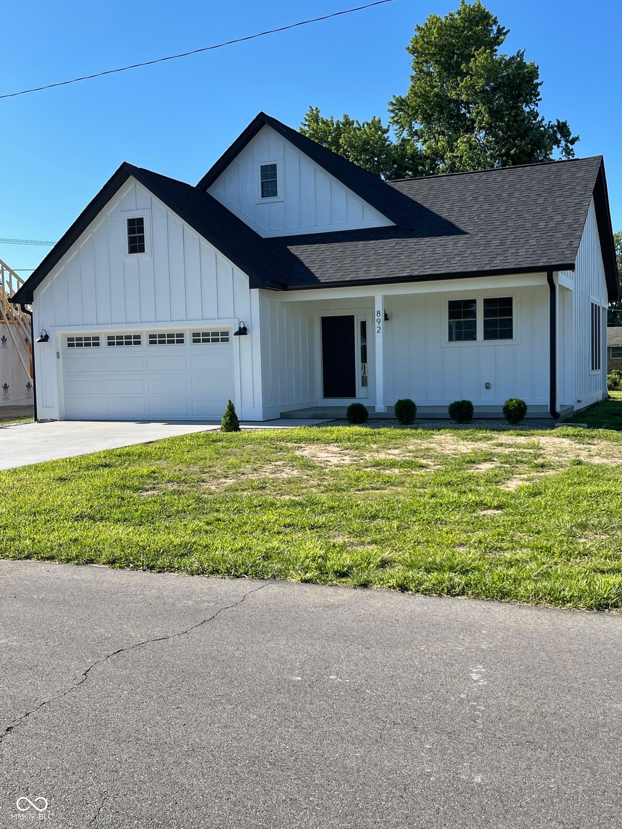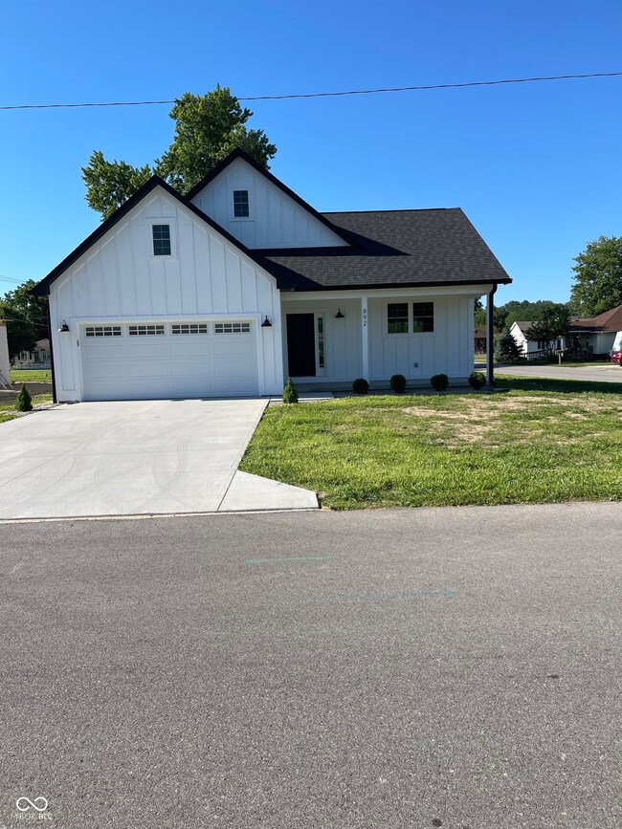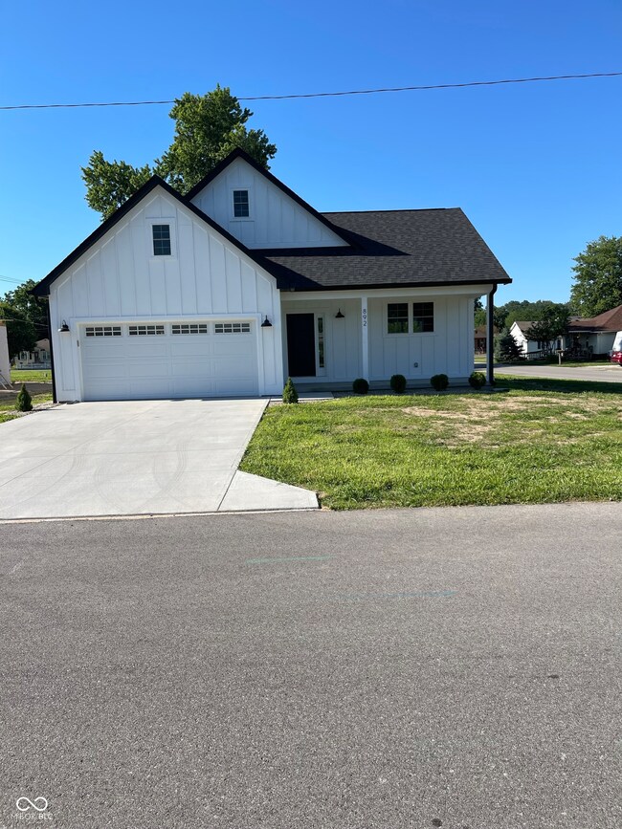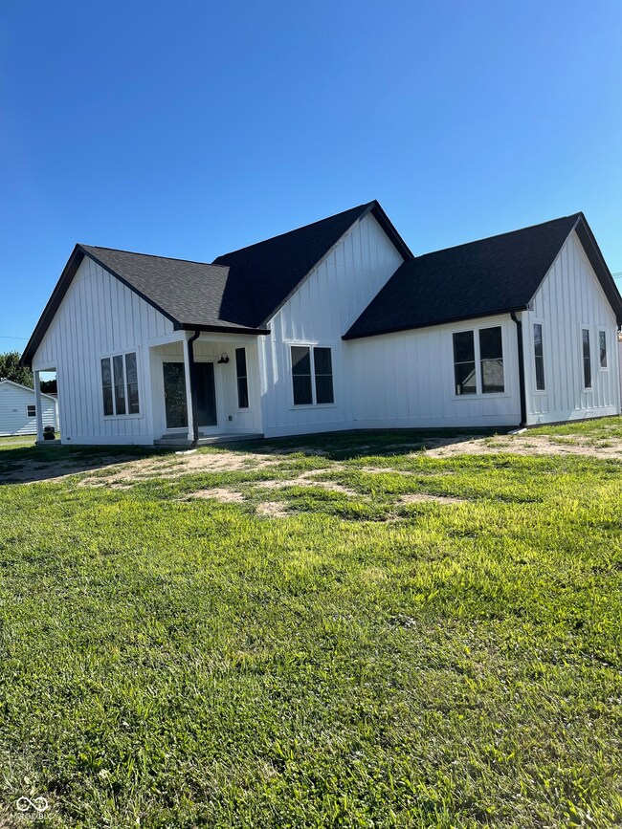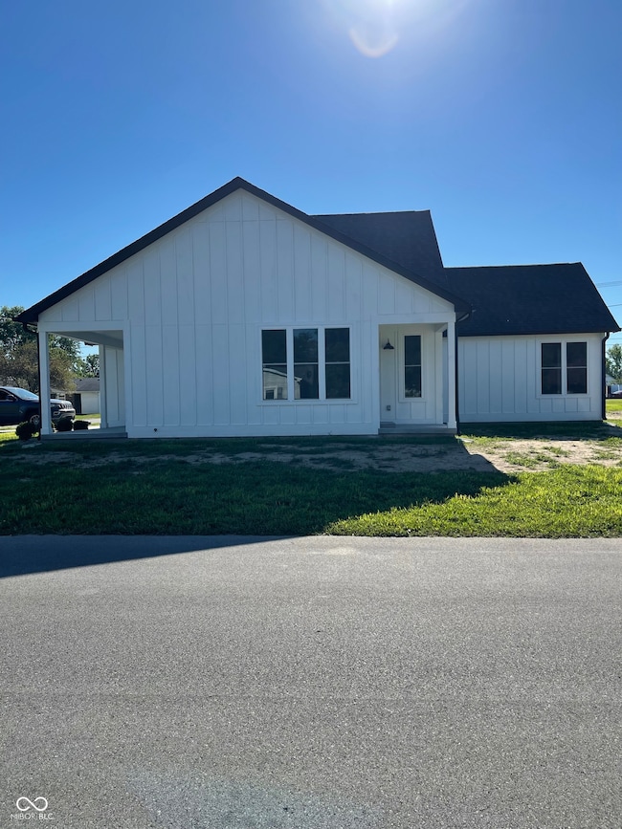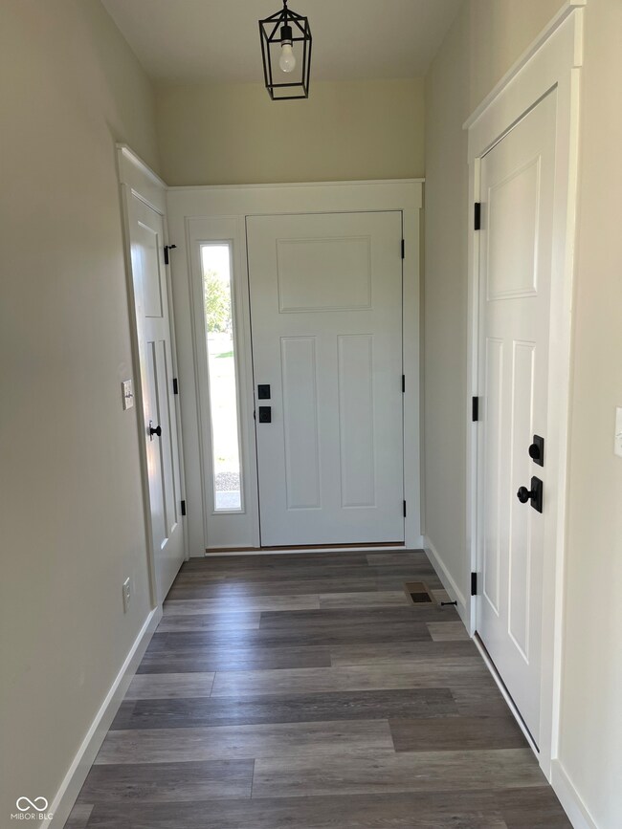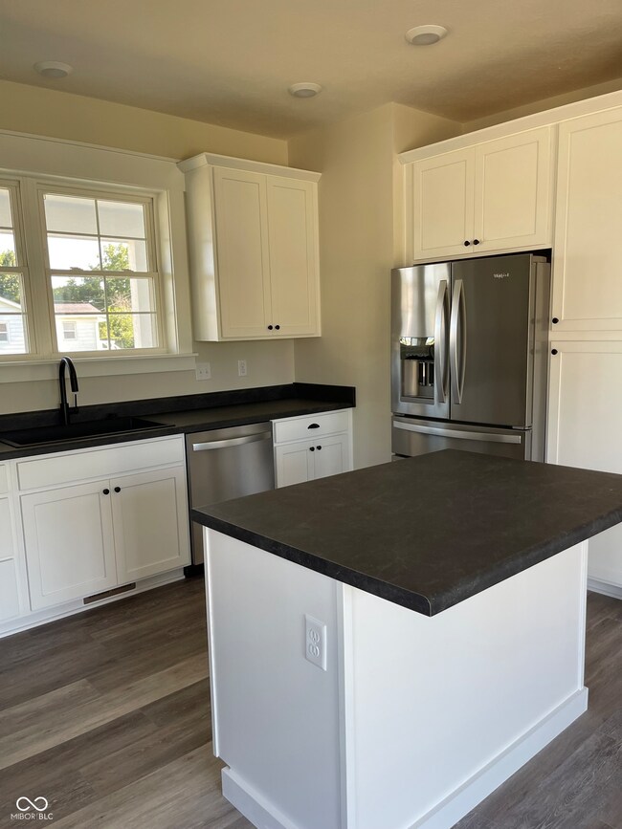
892 E Nutter St Martinsville, IN 46151
Highlights
- New Construction
- Corner Lot
- Covered patio or porch
- Ranch Style House
- No HOA
- 2 Car Attached Garage
About This Home
As of July 2024Lovely three bedroom 2 full bath home on corner lot in town. You'll love this brand new home with beautiful flooring throughout. There's plenty of windows to let lots of natural light in. All kitchen appliances are included. Solid wood doors thoughout this quality build home. Concrete driveway and two car garage. All in an area where other new homes are being built. Don't miss out on this one, it won't last long.
Last Agent to Sell the Property
RE/MAX 1st Realty Brokerage Email: sold@pamlambert.com License #RB14035387

Home Details
Home Type
- Single Family
Est. Annual Taxes
- $342
Year Built
- Built in 2024 | New Construction
Lot Details
- 9,148 Sq Ft Lot
- Corner Lot
Parking
- 2 Car Attached Garage
Home Design
- Ranch Style House
- Block Foundation
- Vinyl Siding
Interior Spaces
- 1,200 Sq Ft Home
- Paddle Fans
- Window Screens
- Family or Dining Combination
- Attic Access Panel
- Laundry closet
Kitchen
- Electric Oven
- Microwave
- Dishwasher
- Kitchen Island
- Disposal
Bedrooms and Bathrooms
- 3 Bedrooms
- Walk-In Closet
- 2 Full Bathrooms
Outdoor Features
- Covered patio or porch
Schools
- John R. Wooden Middle School
- Bell Intermediate Academy
Utilities
- Forced Air Heating System
- Electric Water Heater
Community Details
- No Home Owners Association
Listing and Financial Details
- Tax Lot 7
- Assessor Parcel Number 551303177002002021
- Seller Concessions Not Offered
Map
Home Values in the Area
Average Home Value in this Area
Property History
| Date | Event | Price | Change | Sq Ft Price |
|---|---|---|---|---|
| 07/26/2024 07/26/24 | Sold | $280,000 | +4.1% | $233 / Sq Ft |
| 07/04/2024 07/04/24 | Pending | -- | -- | -- |
| 07/03/2024 07/03/24 | For Sale | $269,000 | -- | $224 / Sq Ft |
Similar Homes in Martinsville, IN
Source: MIBOR Broker Listing Cooperative®
MLS Number: 21988641
- 760 E Walnut St
- 189 S St Clair St
- 609 S Grant St
- 609 E Columbus St
- 540 S Lincoln St
- 509 E Columbus St
- 529 E Jackson St
- 909 S Colfax St
- 159 N Lincoln St
- 863 E Harrison St
- 853-855 E Harrison St
- 1010 E Harrison St
- 640 S Sycamore St
- 189 S Jefferson St
- 139 S Jefferson St
- 1039 S Ohio St
- 964 Center St
- 490 Valley Dr
- 1384 Cross St
- 83 W Garfield Ave
