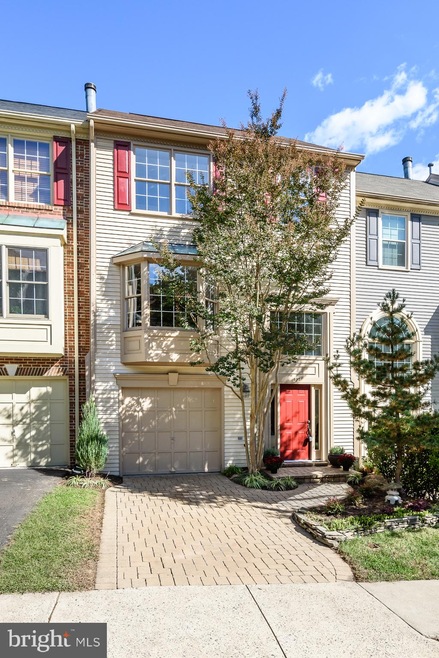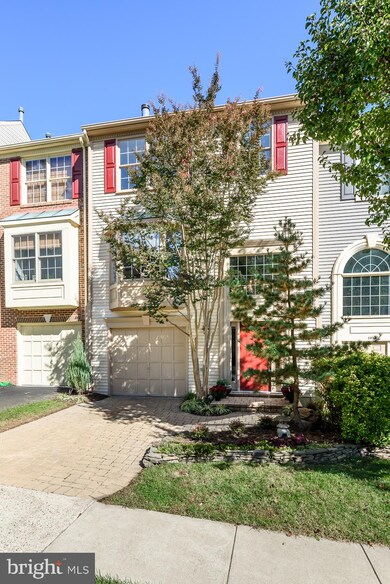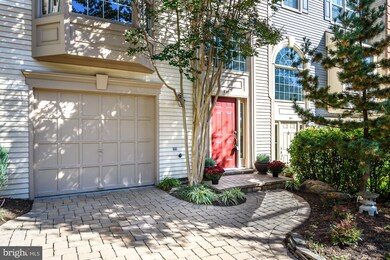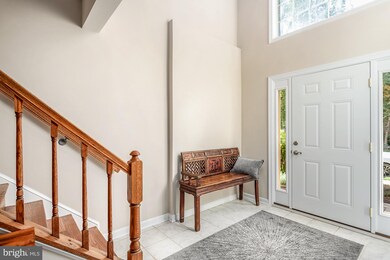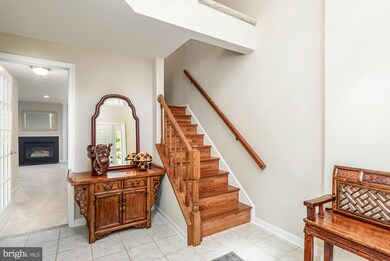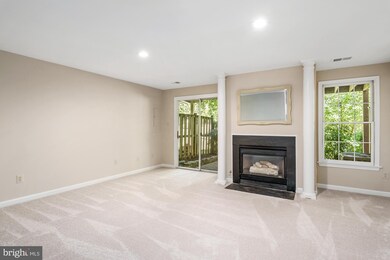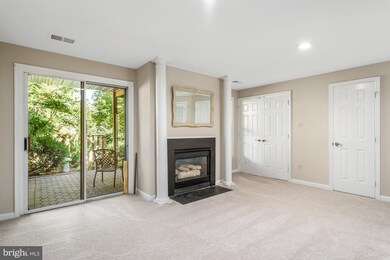
892 Tall Oaks Square SE Leesburg, VA 20175
Highlights
- Community Lake
- Deck
- Community Pool
- Heritage High School Rated A
- 1 Fireplace
- Tennis Courts
About This Home
As of November 2020Sought after Tavistock Farms, convenient commuter location, lots of amenities for adults and children. Three finished levels with new carpet, hardwood floors, and fresh paint. Pull into your garage to escape the elements and you will be on the ground level with a nice entry foyer, a family room, and the laundry area. The family room walks out to a patio and fenced rear yard for a quiet escape or a quick trip to the tennis court behind your TH. Up one level are an open concept living room and dining room with light flooding in from the boxed bay window. The kitchen has an eat-in area and a sliding glass door to an awesome deck. When the day is done and you are ready for bed, you will find a generous primary bedroom with an ensuite bath and two other bedrooms and a hall bath. The carpet is new and so is the paint, It's a lovely, well cared for home with room to add your own touches. Call quick before it's gone!
Townhouse Details
Home Type
- Townhome
Est. Annual Taxes
- $4,693
Year Built
- Built in 1990
HOA Fees
- $98 Monthly HOA Fees
Parking
- 1 Car Attached Garage
- Front Facing Garage
- Driveway
Home Design
- Vinyl Siding
Interior Spaces
- 2,168 Sq Ft Home
- Property has 3 Levels
- 1 Fireplace
- Family Room
- Living Room
- Dining Room
- Dishwasher
Bedrooms and Bathrooms
- 3 Bedrooms
Laundry
- Dryer
- Washer
Finished Basement
- Walk-Out Basement
- Exterior Basement Entry
Schools
- Cool Spring Elementary School
- Heritage High School
Utilities
- Forced Air Heating and Cooling System
- Natural Gas Water Heater
Additional Features
- Deck
- 1,742 Sq Ft Lot
Listing and Financial Details
- Assessor Parcel Number 191463708000
Community Details
Overview
- Association fees include common area maintenance, pool(s), snow removal, trash
- Pmp HOA, Phone Number (703) 771-9355
- Tavistock Farms Subdivision
- Community Lake
Amenities
- Common Area
Recreation
- Tennis Courts
- Community Playground
- Community Pool
- Jogging Path
- Bike Trail
Map
Home Values in the Area
Average Home Value in this Area
Property History
| Date | Event | Price | Change | Sq Ft Price |
|---|---|---|---|---|
| 04/24/2025 04/24/25 | Pending | -- | -- | -- |
| 04/23/2025 04/23/25 | For Sale | $565,000 | +26.1% | $265 / Sq Ft |
| 11/10/2020 11/10/20 | Sold | $448,000 | 0.0% | $207 / Sq Ft |
| 10/11/2020 10/11/20 | Pending | -- | -- | -- |
| 10/09/2020 10/09/20 | For Sale | $448,000 | 0.0% | $207 / Sq Ft |
| 10/06/2020 10/06/20 | Off Market | $448,000 | -- | -- |
| 10/06/2020 10/06/20 | For Sale | $448,000 | -- | $207 / Sq Ft |
Tax History
| Year | Tax Paid | Tax Assessment Tax Assessment Total Assessment is a certain percentage of the fair market value that is determined by local assessors to be the total taxable value of land and additions on the property. | Land | Improvement |
|---|---|---|---|---|
| 2024 | $4,595 | $531,210 | $160,000 | $371,210 |
| 2023 | $4,373 | $499,750 | $160,000 | $339,750 |
| 2022 | $4,112 | $462,000 | $125,000 | $337,000 |
| 2021 | $4,056 | $413,840 | $125,000 | $288,840 |
| 2020 | $3,985 | $384,990 | $110,000 | $274,990 |
| 2019 | $3,651 | $349,410 | $110,000 | $239,410 |
| 2018 | $3,655 | $336,850 | $90,000 | $246,850 |
| 2017 | $3,608 | $320,680 | $80,000 | $240,680 |
| 2016 | $3,579 | $312,590 | $0 | $0 |
| 2015 | $545 | $217,730 | $0 | $217,730 |
| 2014 | $538 | $213,800 | $0 | $213,800 |
Mortgage History
| Date | Status | Loan Amount | Loan Type |
|---|---|---|---|
| Open | $448,000 | VA | |
| Previous Owner | $150,000 | Stand Alone Refi Refinance Of Original Loan |
Deed History
| Date | Type | Sale Price | Title Company |
|---|---|---|---|
| Warranty Deed | $448,000 | Psr Title Llc |
Similar Homes in Leesburg, VA
Source: Bright MLS
MLS Number: VALO422626
APN: 191-46-3708
- 609 Mcleary Square SE
- 713 Godfrey Ct SE
- 803 Melody Ct SE
- 661 Springhouse Square SE
- 663 Springhouse Square SE
- 808 Neville Ct SE
- 815 Kenneth Place SE
- 769 Kenneth Place SE
- 19439 Spokan Square
- 19410 Paiute Terrace
- 206 Greenhow Ct SE
- 1049 Venifena Terrace SE
- 1043 Venifena Terrace SE
- 1069 Venifena Terrace SE
- 703 Brigadier Ct SE
- 1036 Cantina Terrace SE
- 506 Sunset View Terrace SE Unit 302
- 204 Petite Sirah Terrace SE
- 202 Chianti Terrace SE
- 1138 Madeira Terrace SE
