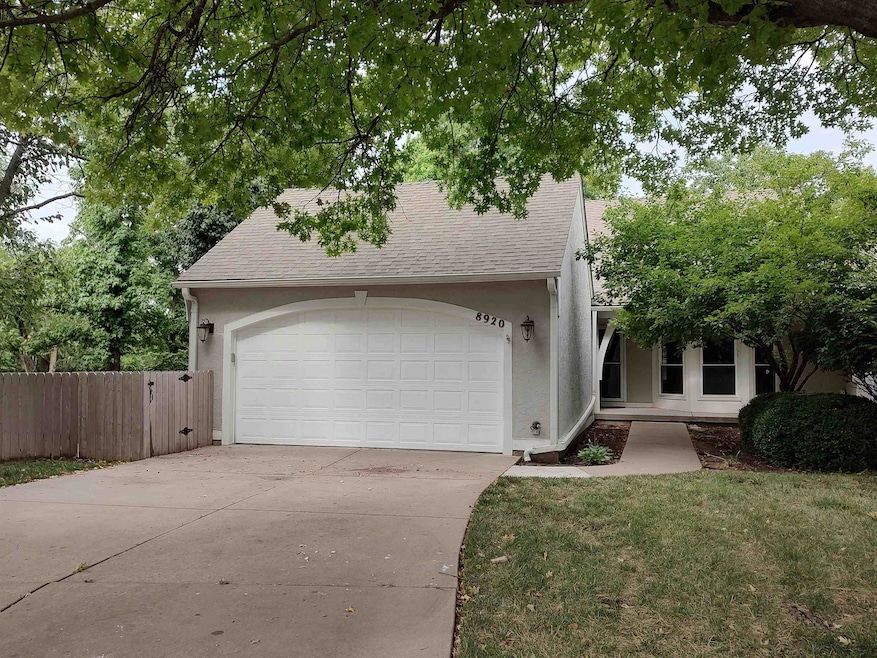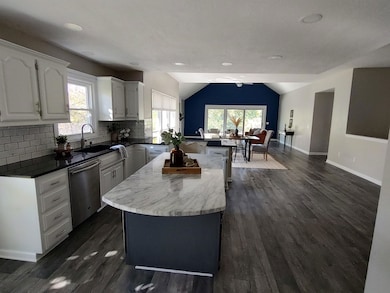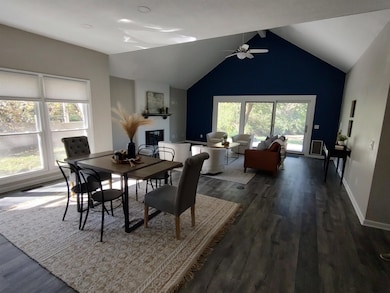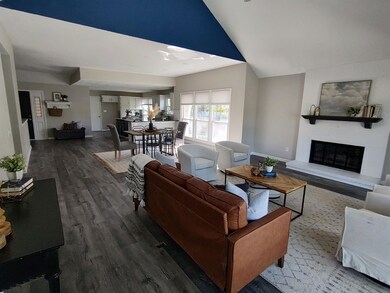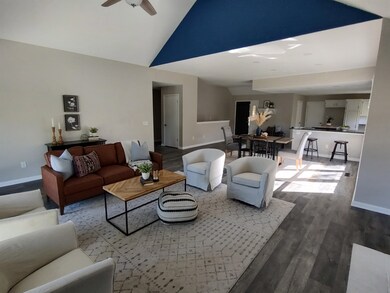
8920 E Peppertree Cir Wichita, KS 67226
Northeast Wichita NeighborhoodHighlights
- Recreation Room
- Storm Windows
- Living Room
- Covered patio or porch
- Covered Deck
- 1-Story Property
About This Home
As of February 2025Move in ready home on a private street full of healthy mature trees in the Peppertree Community! This home is full of large windows running up from the floor to almost the ceiling that allow an incredible amount of natural light in throughout, and there is no lack of storage from one end to the other. There is an island and a large countertop bar for eating, and plenty of room between the eating bar and living room for a dining table. The main level living room has vaulted ceilings, fireplace, a wide rear sliding patio door leading out to a private covered patio, and a doggy door built right through the wall for your furry friends. The master bedroom also has a vaulted ceiling, and the master bathroom boasts a skylight in the vaulted ceiling that will light the entire bathroom up on a clear day. This bathroom has a tiled shower with bench, two sinks, and a walk-in closet big enough to keep all of your clothing and accessories. The hallway bath is also tiled, and the second main level bedroom has a walk-in closet as well. The basement has a family room, a rec. room/ game room, a bedroom, a bathroom, and plenty of storage. It just keeps going!! The back patio has a retractable awning to provide shade as you watch the golfers coming down the fairway behind your home. There is a stone wall between the home and 21st Street which provides privacy from the passing cars and people. The HOA takes care of lawn mowing, sprinkler maintenance, tree-trimming, and snow removal. We discovered water along a portion of the north basement wall recently and have received a proposal to repair from Groundworks. The owner will be having this repair performed and is currently scheduled for February 3rd and 4th. Scope of work is attached to this listing. The maintenance and warranty will transfer to the new owner.
Last Agent to Sell the Property
Crown III Realty LLC Brokerage Phone: 316-655-1053 License #SP00232317

Home Details
Home Type
- Single Family
Est. Annual Taxes
- $3,410
Year Built
- Built in 1982
Lot Details
- 10,019 Sq Ft Lot
- Sprinkler System
HOA Fees
- $225 Monthly HOA Fees
Parking
- 2 Car Garage
Home Design
- Patio Home
- Composition Roof
- Stucco
Interior Spaces
- 1-Story Property
- Living Room
- Recreation Room
- Natural lighting in basement
Kitchen
- Microwave
- Dishwasher
- Disposal
Flooring
- Carpet
- Luxury Vinyl Tile
Bedrooms and Bathrooms
- 3 Bedrooms
- 3 Full Bathrooms
Home Security
- Security Lights
- Storm Windows
- Storm Doors
Outdoor Features
- Covered Deck
- Covered patio or porch
Schools
- Minneha Elementary School
- Southeast High School
Utilities
- Forced Air Heating and Cooling System
- Heating System Uses Gas
Community Details
- Association fees include lawn service, snow removal, gen. upkeep for common ar
- Peppertree Subdivision
Listing and Financial Details
- Assessor Parcel Number 113-05-0-43-02-021.00
Map
Home Values in the Area
Average Home Value in this Area
Property History
| Date | Event | Price | Change | Sq Ft Price |
|---|---|---|---|---|
| 02/07/2025 02/07/25 | Sold | -- | -- | -- |
| 01/03/2025 01/03/25 | Pending | -- | -- | -- |
| 11/14/2024 11/14/24 | Price Changed | $340,000 | -5.6% | $103 / Sq Ft |
| 11/06/2024 11/06/24 | For Sale | $360,000 | +53.2% | $109 / Sq Ft |
| 03/05/2019 03/05/19 | Sold | -- | -- | -- |
| 02/04/2019 02/04/19 | Pending | -- | -- | -- |
| 01/25/2019 01/25/19 | Price Changed | $235,000 | -4.1% | $71 / Sq Ft |
| 12/03/2018 12/03/18 | For Sale | $245,000 | -- | $74 / Sq Ft |
Tax History
| Year | Tax Paid | Tax Assessment Tax Assessment Total Assessment is a certain percentage of the fair market value that is determined by local assessors to be the total taxable value of land and additions on the property. | Land | Improvement |
|---|---|---|---|---|
| 2023 | $3,315 | $30,441 | $7,889 | $22,552 |
| 2022 | $3,115 | $27,785 | $7,441 | $20,344 |
| 2021 | $2,955 | $25,772 | $4,428 | $21,344 |
| 2020 | $2,967 | $25,772 | $4,428 | $21,344 |
| 2019 | $2,972 | $25,772 | $4,428 | $21,344 |
| 2018 | $2,892 | $25,013 | $4,428 | $20,585 |
| 2017 | $2,824 | $0 | $0 | $0 |
| 2016 | $2,820 | $0 | $0 | $0 |
| 2015 | $2,885 | $0 | $0 | $0 |
| 2014 | $2,826 | $0 | $0 | $0 |
Mortgage History
| Date | Status | Loan Amount | Loan Type |
|---|---|---|---|
| Previous Owner | $247,500 | New Conventional | |
| Previous Owner | $217,500 | Future Advance Clause Open End Mortgage |
Deed History
| Date | Type | Sale Price | Title Company |
|---|---|---|---|
| Deed | -- | None Listed On Document | |
| Quit Claim Deed | -- | Kansas Secured Title | |
| Warranty Deed | -- | Security 1St Title Llc | |
| Deed | -- | None Available |
Similar Homes in the area
Source: South Central Kansas MLS
MLS Number: 647139
APN: 113-05-0-43-02-021.00
- 2110 N Keeneland Ct
- 2310 N Greenleaf St
- 2037 N Paddock Green Ct
- 2408 N Greenleaf Ct
- 9322 E Bent Tree Cir
- 2209 N Penstemon St
- 2534 N Greenleaf Ct
- 2539 N Wilderness Ct
- 0.93 +/- Acres E 21st St N
- 9130 E Woodspring St
- 8100 E 22nd St N
- 8319 E Oxford Cir
- 8229 E Oxford Ct
- 8213 E Oxford Ct
- 2823 N Wilderness Ct
- 2801 N Fox Pointe Cir
- 8019 E Lakepoint Way
- 8522 E Greenbriar St
- 1440 N Gatewood St
- 1536 N Gatewood Ct
