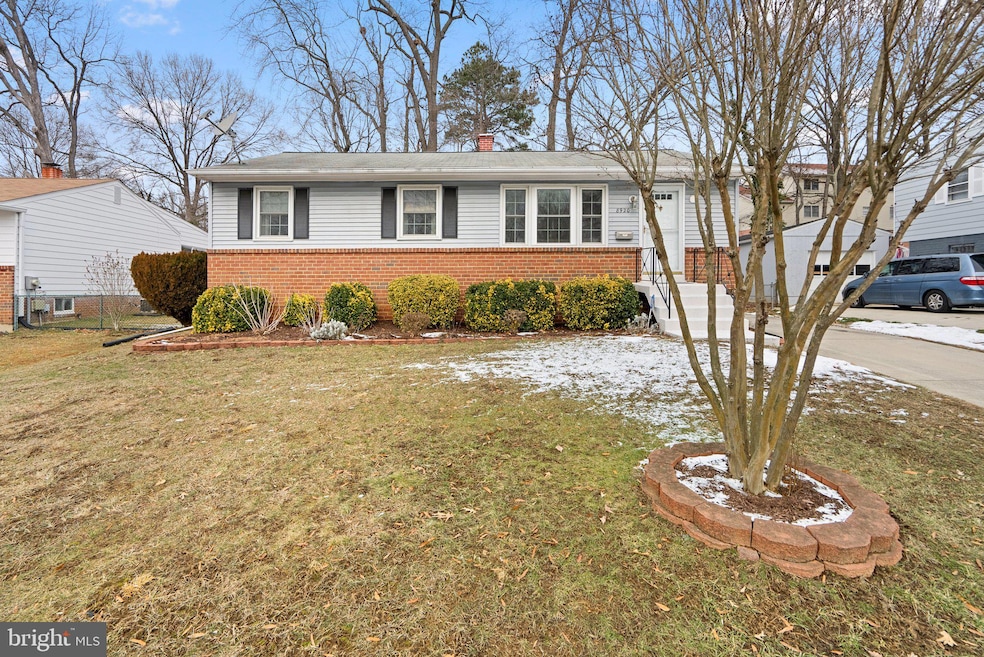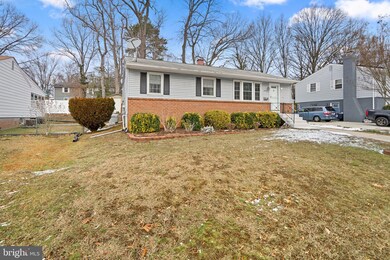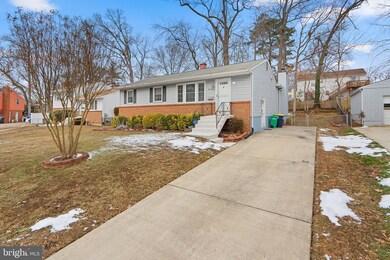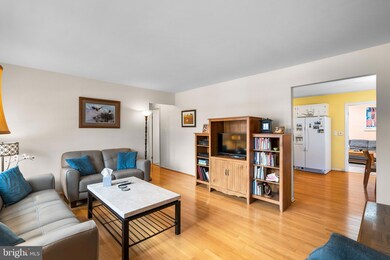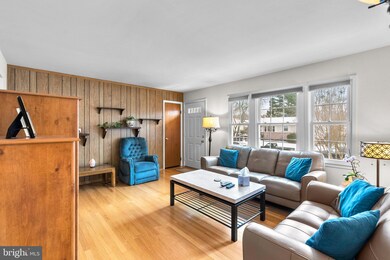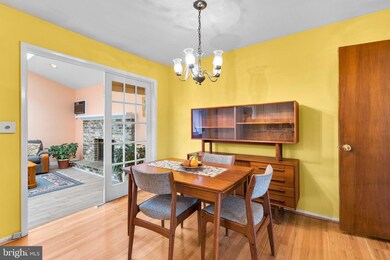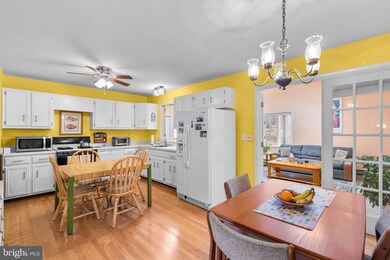
8920 Hilton Hill Dr Lanham, MD 20706
Seabrook NeighborhoodHighlights
- Deck
- Traditional Floor Plan
- Wood Flooring
- Vaulted Ceiling
- Rambler Architecture
- Main Floor Bedroom
About This Home
As of February 2025Welcome home to this expanded and lovingly cared for Rambler close to all necessary amenities, Doctor's Hospital, and major transportation routes. Beautifully situated on a manicured lot with off street parking for multiple cars and and plenty of on-street parking for your guests. Abundant space for dual home offices and day to day living. This home features living room entry, 3 bedrooms and 2 baths on the main level, an open dining area that opens to the fully equipped, table space kitchen and a beautiful light-filled family room addition with access to the rear deck with stairs to the rear yard. The finished lower level is currently set up as office space in addition to a recreation room, a bonus room and a guest bedroom but it could easily be reconfigured. Also on this level is the laundry room with washer, dryer and utility sink, built-in shelving, ample storage and a half bath. Central A/C, gas heat, ceiling fans, replacement windows, a whole house generator, hardwood floors, recessed lighting, skylights and a wood burning fireplace are just some of the outstanding amenities in this home. A rear shed houses lawn equipment.
Home Details
Home Type
- Single Family
Est. Annual Taxes
- $5,369
Year Built
- Built in 1973
Lot Details
- 6,500 Sq Ft Lot
- Back Yard Fenced
- Chain Link Fence
- Property is in very good condition
- Property is zoned RSF65
Home Design
- Rambler Architecture
- Block Foundation
- Poured Concrete
- Frame Construction
- Shingle Roof
Interior Spaces
- Property has 2 Levels
- Traditional Floor Plan
- Vaulted Ceiling
- Ceiling Fan
- Skylights
- Recessed Lighting
- Fireplace With Glass Doors
- Screen For Fireplace
- Fireplace Mantel
- Brick Fireplace
- Double Pane Windows
- Replacement Windows
- Vinyl Clad Windows
- Double Hung Windows
- Bay Window
- Window Screens
- Sliding Doors
- Family Room Off Kitchen
- Combination Kitchen and Dining Room
- Attic
Kitchen
- Breakfast Area or Nook
- Eat-In Kitchen
- Gas Oven or Range
- Ice Maker
- Dishwasher
- Disposal
Flooring
- Wood
- Carpet
- Laminate
- Concrete
- Ceramic Tile
Bedrooms and Bathrooms
- 3 Main Level Bedrooms
- En-Suite Bathroom
- Bathtub with Shower
Laundry
- Dryer
- Washer
Finished Basement
- Heated Basement
- Basement Fills Entire Space Under The House
- Connecting Stairway
- Interior and Side Basement Entry
- Sump Pump
- Shelving
- Workshop
- Laundry in Basement
- Basement Windows
Parking
- 3 Parking Spaces
- 3 Driveway Spaces
- On-Street Parking
- Off-Street Parking
Outdoor Features
- Deck
Utilities
- Forced Air Heating and Cooling System
- Vented Exhaust Fan
- Electric Baseboard Heater
- Water Dispenser
- Natural Gas Water Heater
Community Details
- No Home Owners Association
- Greenwood Hill Subdivision
Listing and Financial Details
- Tax Lot 15
- Assessor Parcel Number 17202223188
Map
Home Values in the Area
Average Home Value in this Area
Property History
| Date | Event | Price | Change | Sq Ft Price |
|---|---|---|---|---|
| 02/28/2025 02/28/25 | Sold | $450,000 | +8.4% | $200 / Sq Ft |
| 01/24/2025 01/24/25 | For Sale | $415,000 | -- | $184 / Sq Ft |
Tax History
| Year | Tax Paid | Tax Assessment Tax Assessment Total Assessment is a certain percentage of the fair market value that is determined by local assessors to be the total taxable value of land and additions on the property. | Land | Improvement |
|---|---|---|---|---|
| 2024 | $3,787 | $361,300 | $0 | $0 |
| 2023 | $3,787 | $340,600 | $80,500 | $260,100 |
| 2022 | $3,601 | $323,833 | $0 | $0 |
| 2021 | $5,152 | $307,067 | $0 | $0 |
| 2020 | $3,774 | $290,300 | $70,200 | $220,100 |
| 2019 | $3,657 | $274,200 | $0 | $0 |
| 2018 | $3,523 | $258,100 | $0 | $0 |
| 2017 | $4,434 | $242,000 | $0 | $0 |
| 2016 | -- | $234,167 | $0 | $0 |
| 2015 | $3,343 | $226,333 | $0 | $0 |
| 2014 | $3,343 | $218,500 | $0 | $0 |
Mortgage History
| Date | Status | Loan Amount | Loan Type |
|---|---|---|---|
| Open | $436,500 | New Conventional | |
| Previous Owner | $150,000 | Credit Line Revolving |
Deed History
| Date | Type | Sale Price | Title Company |
|---|---|---|---|
| Deed | $450,000 | Community Title | |
| Deed | $51,800 | -- |
Similar Homes in the area
Source: Bright MLS
MLS Number: MDPG2137116
APN: 20-2223188
- 6330 Naval Ave
- 6123 Naval Ave
- 6207 86th Ave
- 5930 89th Ave
- 6514 Greenfield Ct
- 8517 Oglethorpe St
- 9218 5th St
- 9223 4th St
- 8411 Cathedral Ave
- 6453 Fairborn Terrace
- 9112 Annapolis Rd
- 9336 Lanham Severn Rd
- 8300 Cathedral Ave
- 6510 Lake Park Dr Unit 204
- 6500 Lake Park Dr Unit 101
- 6741 Village Park Dr
- 7922 Greenbury Dr
- 5711 Westgate Rd
- 5713 83rd Place
- 5629 Duchaine Dr
