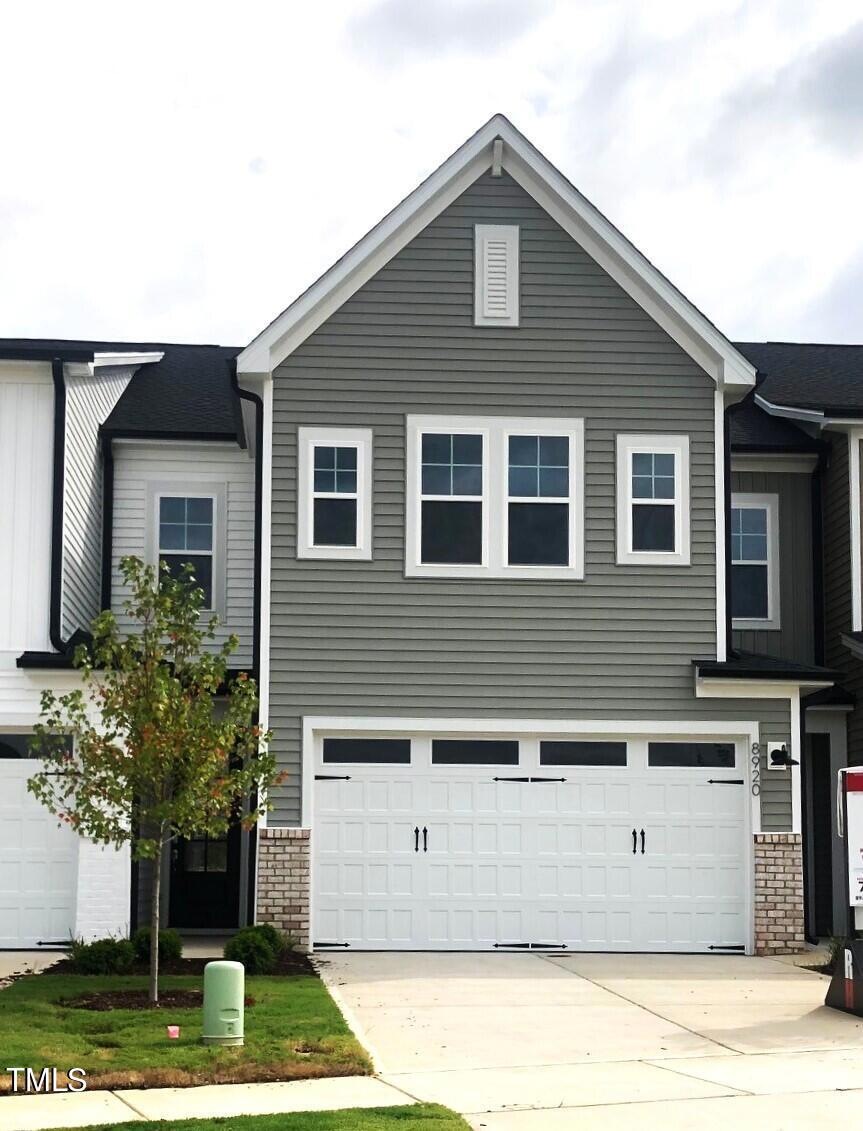
8920 Kennebec Rd Unit 70 Willow Spring, NC 27592
Highlights
- New Construction
- Pasture Views
- Loft
- Willow Springs Elementary School Rated A
- Transitional Architecture
- End Unit
About This Home
As of September 2024Laurel B interior unit
Last Agent to Sell the Property
Fonville Morisey & Barefoot Brokerage Phone: 919-621-0012 License #277659
Last Buyer's Agent
Non Member
Non Member Office
Townhouse Details
Home Type
- Townhome
Est. Annual Taxes
- $145
Year Built
- Built in 2024 | New Construction
Lot Details
- 2,900 Sq Ft Lot
- End Unit
- No Units Located Below
- No Unit Above or Below
- 1 Common Wall
- Cleared Lot
HOA Fees
- $145 Monthly HOA Fees
Parking
- 2 Car Attached Garage
- Parking Accessed On Kitchen Level
- Garage Door Opener
Home Design
- Transitional Architecture
- Brick Exterior Construction
- Brick Foundation
- Slab Foundation
- Frame Construction
- Foam Insulation
- Shingle Roof
- Vinyl Siding
Interior Spaces
- 2,084 Sq Ft Home
- 2-Story Property
- Wired For Data
- Smooth Ceilings
- Ceiling Fan
- Recessed Lighting
- Insulated Windows
- Entrance Foyer
- Family Room
- Combination Kitchen and Dining Room
- Loft
- Pasture Views
- Laundry on upper level
Kitchen
- Eat-In Kitchen
- Free-Standing Gas Range
- Dishwasher
- Stainless Steel Appliances
- Kitchen Island
- Quartz Countertops
Flooring
- Carpet
- Laminate
- Ceramic Tile
Bedrooms and Bathrooms
- 3 Bedrooms
- Walk-In Closet
- Private Water Closet
Home Security
Eco-Friendly Details
- Energy-Efficient HVAC
- Energy-Efficient Insulation
- Energy-Efficient Roof
- Energy-Efficient Thermostat
Outdoor Features
- Patio
- Rear Porch
Schools
- Willow Springs Elementary School
- Herbert Akins Road Middle School
- Willow Spring High School
Horse Facilities and Amenities
- Grass Field
Utilities
- Central Heating and Cooling System
- Vented Exhaust Fan
- Propane
- High-Efficiency Water Heater
- Cable TV Available
Listing and Financial Details
- Home warranty included in the sale of the property
- Assessor Parcel Number 70
Community Details
Overview
- Association fees include ground maintenance, storm water maintenance
- Kennebec Crossing HOA, Phone Number (919) 848-7911
- Built by Robuck Homes
- Kennebec Crossing Subdivision, Laurel B Floorplan
- Maintained Community
Recreation
- Dog Park
- Trails
Security
- Resident Manager or Management On Site
- Fire and Smoke Detector
- Firewall
Map
Home Values in the Area
Average Home Value in this Area
Property History
| Date | Event | Price | Change | Sq Ft Price |
|---|---|---|---|---|
| 09/27/2024 09/27/24 | Sold | $372,660 | +2.2% | $179 / Sq Ft |
| 06/11/2024 06/11/24 | Pending | -- | -- | -- |
| 06/11/2024 06/11/24 | For Sale | $364,620 | -- | $175 / Sq Ft |
Tax History
| Year | Tax Paid | Tax Assessment Tax Assessment Total Assessment is a certain percentage of the fair market value that is determined by local assessors to be the total taxable value of land and additions on the property. | Land | Improvement |
|---|---|---|---|---|
| 2024 | $145 | $824,563 | $824,563 | $0 |
| 2023 | $180 | $725,615 | $725,615 | $0 |
| 2022 | $167 | $725,615 | $725,615 | $0 |
| 2021 | $163 | $725,615 | $725,615 | $0 |
| 2020 | $160 | $725,615 | $725,615 | $0 |
| 2019 | $173 | $659,650 | $659,650 | $0 |
| 2018 | $159 | $659,650 | $659,650 | $0 |
| 2017 | $151 | $659,650 | $659,650 | $0 |
| 2016 | $148 | $659,650 | $659,650 | $0 |
| 2015 | $180 | $654,960 | $654,960 | $0 |
| 2014 | $171 | $654,960 | $654,960 | $0 |
Mortgage History
| Date | Status | Loan Amount | Loan Type |
|---|---|---|---|
| Previous Owner | $400,000 | Construction | |
| Closed | $110,950 | No Value Available |
Deed History
| Date | Type | Sale Price | Title Company |
|---|---|---|---|
| Warranty Deed | -- | -- | |
| Warranty Deed | $444,000 | -- | |
| Warranty Deed | $26,500 | -- | |
| Warranty Deed | $26,500 | -- | |
| Deed | $142,500 | -- |
Similar Homes in the area
Source: Doorify MLS
MLS Number: 10034702
APN: 0685.03-03-2225-000
- 8116 Hartwood Glen Cir
- 8817 Melvin St Unit 27- Clayton
- 1704 Little Drake Ave
- 8820 Melvin St Unit 16- Holly
- 8740 Maxine St Unit 7 Selma
- 8749 Maxine St Unit 11 Holly
- 8704 Maxine St Unit Lot 1
- 8704 Maxine St
- 8704 Maxine St
- 8704 Maxine St
- 8704 Maxine St
- 8704 Maxine St
- 8704 Maxine St
- 8704 Maxine St
- 8704 Maxine St
- 8745 Maxine St Unit 12
- 8701 Maxine St Unit 43
- 8721 Maxine St Unit 40-Selma
- 8725 Maxine St Unit 39 Selma
- 8729 Maxine St
