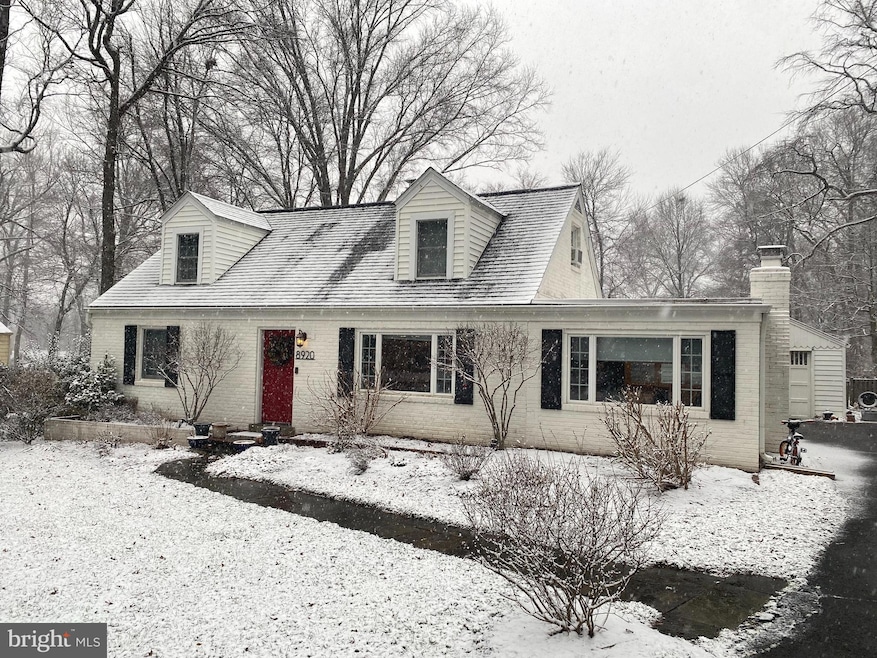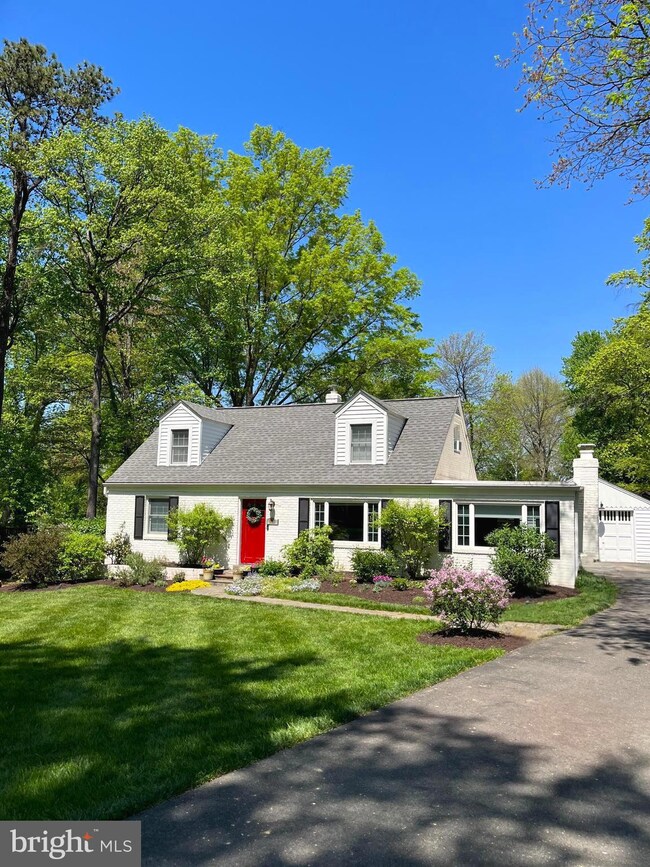
8920 Walker St Fairfax, VA 22032
Long Branch NeighborhoodHighlights
- Cape Cod Architecture
- 1 Fireplace
- 1 Car Detached Garage
- Wakefield Forest Elementary School Rated A
- No HOA
- Parking Storage or Cabinetry
About This Home
As of March 2025Welcome to your charming Cape Cod retreat, a delightful blend of classic architecture and modern comfort. This beautifully maintained 4-bedroom, 2-bathroom home, built in 1951, offers a warm and inviting atmosphere perfect for creating lasting memories. With nearly 2,000 square feet of thoughtfully designed living space, this residence is ideal for both relaxation and entertaining. The heart of the home features a lovely fireplace, perfect for cozy evenings and creating a welcoming ambiance. The brick exterior not only enhances the home's curb appeal but also promises durability and timeless style. Situated on a generous half-acre lot, this property provides ample outdoor space for gardening, play, or expanding the home. The detached garage offers convenient off-street parking and additional storage options. Don’t miss the opportunity to make this charming Cape Cod your own. Schedule a visit today and experience the warmth and character that this lovely property has to offer!
Home Details
Home Type
- Single Family
Est. Annual Taxes
- $8,048
Year Built
- Built in 1951
Lot Details
- 0.5 Acre Lot
- Property is zoned 110
Parking
- 1 Car Detached Garage
- 3 Driveway Spaces
- Parking Storage or Cabinetry
- Front Facing Garage
- Off-Street Parking
Home Design
- Cape Cod Architecture
- Brick Exterior Construction
- Slab Foundation
Interior Spaces
- 1,724 Sq Ft Home
- Property has 2 Levels
- 1 Fireplace
- Dining Area
Bedrooms and Bathrooms
Schools
- Woodson High School
Utilities
- Forced Air Heating and Cooling System
- Heating System Uses Oil
- Heat Pump System
- Electric Water Heater
Community Details
- No Home Owners Association
- Lee Forest Subdivision
Listing and Financial Details
- Tax Lot 33
- Assessor Parcel Number 0584 08 0033
Map
Home Values in the Area
Average Home Value in this Area
Property History
| Date | Event | Price | Change | Sq Ft Price |
|---|---|---|---|---|
| 03/14/2025 03/14/25 | Sold | $850,000 | +52.1% | $493 / Sq Ft |
| 02/21/2025 02/21/25 | Pending | -- | -- | -- |
| 06/30/2015 06/30/15 | Sold | $559,000 | -2.8% | $322 / Sq Ft |
| 04/28/2015 04/28/15 | Pending | -- | -- | -- |
| 04/12/2015 04/12/15 | For Sale | $575,000 | 0.0% | $332 / Sq Ft |
| 04/08/2015 04/08/15 | Price Changed | $575,000 | -1.7% | $332 / Sq Ft |
| 03/31/2015 03/31/15 | Price Changed | $585,000 | -- | $337 / Sq Ft |
Tax History
| Year | Tax Paid | Tax Assessment Tax Assessment Total Assessment is a certain percentage of the fair market value that is determined by local assessors to be the total taxable value of land and additions on the property. | Land | Improvement |
|---|---|---|---|---|
| 2024 | $8,602 | $683,400 | $316,000 | $367,400 |
| 2023 | $8,027 | $660,850 | $301,000 | $359,850 |
| 2022 | $7,711 | $626,190 | $281,000 | $345,190 |
| 2021 | $7,416 | $591,790 | $251,000 | $340,790 |
| 2020 | $7,385 | $586,790 | $246,000 | $340,790 |
| 2019 | $7,101 | $561,790 | $221,000 | $340,790 |
| 2018 | $6,346 | $551,860 | $221,000 | $330,860 |
| 2017 | $6,604 | $533,130 | $221,000 | $312,130 |
| 2016 | $6,427 | $518,270 | $221,000 | $297,270 |
| 2015 | $5,948 | $495,390 | $210,000 | $285,390 |
| 2014 | $5,624 | $467,830 | $206,000 | $261,830 |
Mortgage History
| Date | Status | Loan Amount | Loan Type |
|---|---|---|---|
| Previous Owner | $390,000 | New Conventional | |
| Previous Owner | $417,000 | New Conventional | |
| Previous Owner | $250,000 | Stand Alone First | |
| Previous Owner | $167,000 | New Conventional | |
| Previous Owner | $184,000 | No Value Available | |
| Previous Owner | $182,400 | No Value Available |
Deed History
| Date | Type | Sale Price | Title Company |
|---|---|---|---|
| Deed | $850,000 | Community Title | |
| Deed | $850,000 | Community Title | |
| Warranty Deed | $559,000 | -- | |
| Deed | $230,000 | -- | |
| Deed | $192,000 | -- |
Similar Homes in Fairfax, VA
Source: Bright MLS
MLS Number: VAFX2222604
APN: 0584-08-0033
- 4013 Old Hickory Rd
- 4140 Elizabeth Ln
- 3808 Ridgelea Dr
- 9117 Hunting Pines Place
- 4024 Iva Ln
- 9017 Ellenwood Ln
- 3711 Millbank Ct
- 3810 Pineland St
- 4045 Taylor Dr
- 8712 Mary Lee Ln
- 4212 Sherando Ln
- 4353 Starr Jordan Dr
- 8617 Woodbine Ln
- 4212 Wakefield Dr
- 8529 Forest St
- 8525 Raleigh Ave
- 3611 Kirkwood Dr
- 8815 Southwick St
- 8609 Battailles Ct
- 3617 Lido Place

