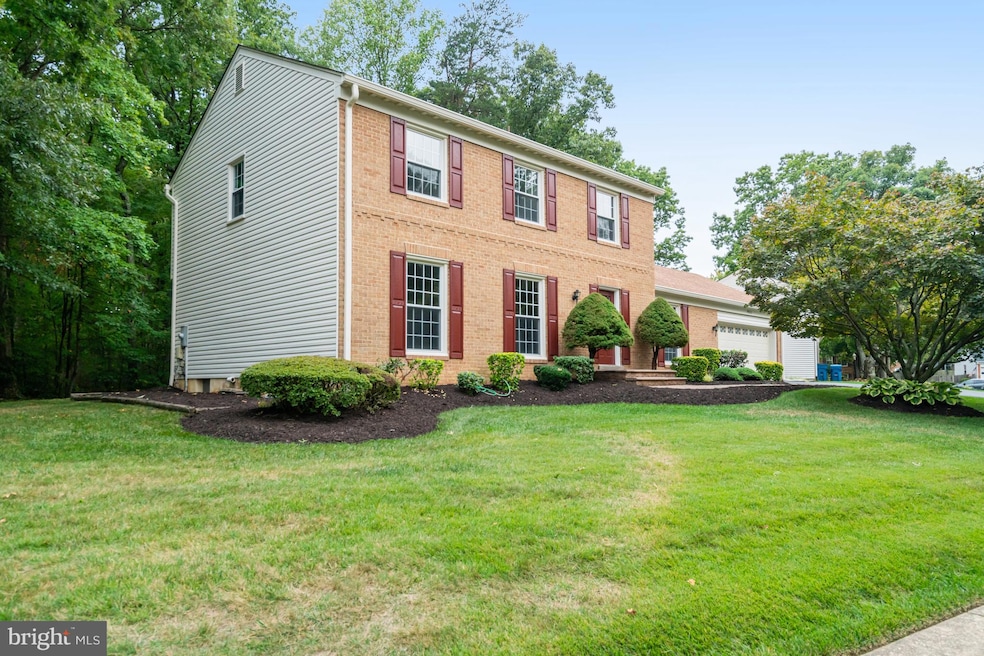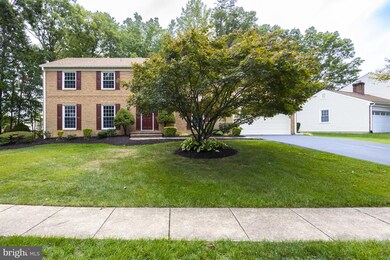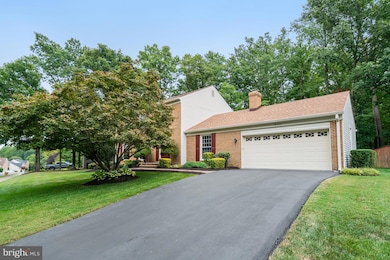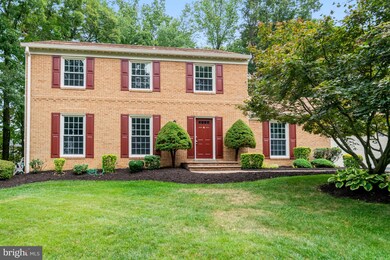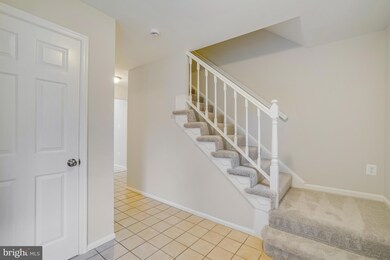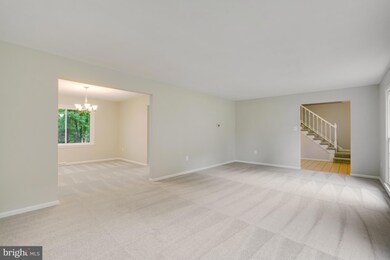
8921 Peoria Ct Springfield, VA 22153
Highlights
- Colonial Architecture
- Recreation Room
- Screened Porch
- Orange Hunt Elementary School Rated A-
- Traditional Floor Plan
- Den
About This Home
As of October 2024The Nicest Home & Lot in West Springfield! 3 Finished Level Colonial, 4 Big Bedrooms, 2.5 Renovated Bathrooms, including a Primary Bathroom with Glass Shower surround, upgraded ceramic tile, and Shower Faucet System. Great Eat-In Kitchen with table space looks out into treed, private backyard with lots of space to roam and play, the Big .34 Acre lot has tons of privacy with mature shade trees. Move-In Ready, home has just been completely freshly painted with all new carpeting and lighting throughout. Great Family Room with Fireplace, and fun Bonus Screened in Patio! Super low HOA fees! A+ location with easy access to Fairfax County Parkway, Park + Ride to Pentagon, 10 minutes to Metro, great shopping + restaurants nearby. Open Sunday 9/22 1-3 PM
Home Details
Home Type
- Single Family
Est. Annual Taxes
- $9,499
Year Built
- Built in 1980
Lot Details
- 0.34 Acre Lot
- Property is in excellent condition
- Property is zoned 131
HOA Fees
- $10 Monthly HOA Fees
Parking
- 2 Car Attached Garage
- 4 Driveway Spaces
- Front Facing Garage
- Garage Door Opener
- On-Street Parking
- Off-Street Parking
Home Design
- Colonial Architecture
- Brick Exterior Construction
- Brick Foundation
- Shingle Roof
- Asphalt Roof
- Vinyl Siding
- Concrete Perimeter Foundation
Interior Spaces
- Property has 3 Levels
- Traditional Floor Plan
- Brick Fireplace
- Double Pane Windows
- Double Hung Windows
- Entrance Foyer
- Family Room
- Living Room
- Formal Dining Room
- Den
- Recreation Room
- Screened Porch
- Storage Room
- Utility Room
Kitchen
- Breakfast Area or Nook
- Eat-In Kitchen
- Double Oven
- Microwave
- ENERGY STAR Qualified Refrigerator
- ENERGY STAR Qualified Dishwasher
- Disposal
Flooring
- Carpet
- Ceramic Tile
Bedrooms and Bathrooms
- 4 Bedrooms
- En-Suite Primary Bedroom
- En-Suite Bathroom
Laundry
- Laundry Room
- Laundry on main level
- Dryer
- ENERGY STAR Qualified Washer
Finished Basement
- Basement Fills Entire Space Under The House
- Sump Pump
- Basement Windows
Schools
- Orange Hunt Elementary School
- Irving Middle School
- West Springfield High School
Utilities
- Forced Air Heating and Cooling System
- Natural Gas Water Heater
Additional Features
- ENERGY STAR Qualified Equipment for Heating
- Screened Patio
Listing and Financial Details
- Tax Lot 718
- Assessor Parcel Number 0972 03 0718
Community Details
Overview
- Association fees include common area maintenance
- Lake Forest Subdivision
Recreation
- Jogging Path
Map
Home Values in the Area
Average Home Value in this Area
Property History
| Date | Event | Price | Change | Sq Ft Price |
|---|---|---|---|---|
| 10/11/2024 10/11/24 | Sold | $955,000 | +3.2% | $318 / Sq Ft |
| 09/18/2024 09/18/24 | For Sale | $925,000 | -- | $308 / Sq Ft |
Tax History
| Year | Tax Paid | Tax Assessment Tax Assessment Total Assessment is a certain percentage of the fair market value that is determined by local assessors to be the total taxable value of land and additions on the property. | Land | Improvement |
|---|---|---|---|---|
| 2024 | $9,499 | $819,940 | $312,000 | $507,940 |
| 2023 | $8,813 | $780,960 | $297,000 | $483,960 |
| 2022 | $8,477 | $741,280 | $287,000 | $454,280 |
| 2021 | $7,809 | $665,450 | $257,000 | $408,450 |
| 2020 | $7,394 | $624,790 | $242,000 | $382,790 |
| 2019 | $7,022 | $593,330 | $232,000 | $361,330 |
| 2018 | $6,780 | $589,550 | $232,000 | $357,550 |
| 2017 | $6,671 | $574,550 | $217,000 | $357,550 |
| 2016 | $6,756 | $583,160 | $222,000 | $361,160 |
| 2015 | $6,136 | $549,860 | $207,000 | $342,860 |
| 2014 | $5,799 | $520,790 | $197,000 | $323,790 |
Mortgage History
| Date | Status | Loan Amount | Loan Type |
|---|---|---|---|
| Open | $986,515 | VA |
Deed History
| Date | Type | Sale Price | Title Company |
|---|---|---|---|
| Warranty Deed | $955,000 | Chicago Title | |
| Deed Of Distribution | -- | None Available |
Similar Homes in Springfield, VA
Source: Bright MLS
MLS Number: VAFX2202588
APN: 0972-03-0718
- 7617 Cervantes Ct
- 9124 Fishermans Ln
- 9029 Scott St
- 7908 Deerlee Dr
- 7711 Cumbertree Ct
- 8737 Pohick Rd
- 8701 Shadowlake Way
- 9049 Golden Sunset Ln
- 9233 Northedge Dr
- 8613 Groveland Dr
- 9014 Giltinan Ct
- 9248 Northedge Dr
- 8729 Cuttermill Place
- 8062 Steeple Chase Ct
- 7309 Langsford Ct
- 8121 Steeple Chase Ct
- 9068 Gavelwood Ct
- 7310 Whitson Dr
- 7203 Hopkins Ct
- 7221 Willow Oak Place
