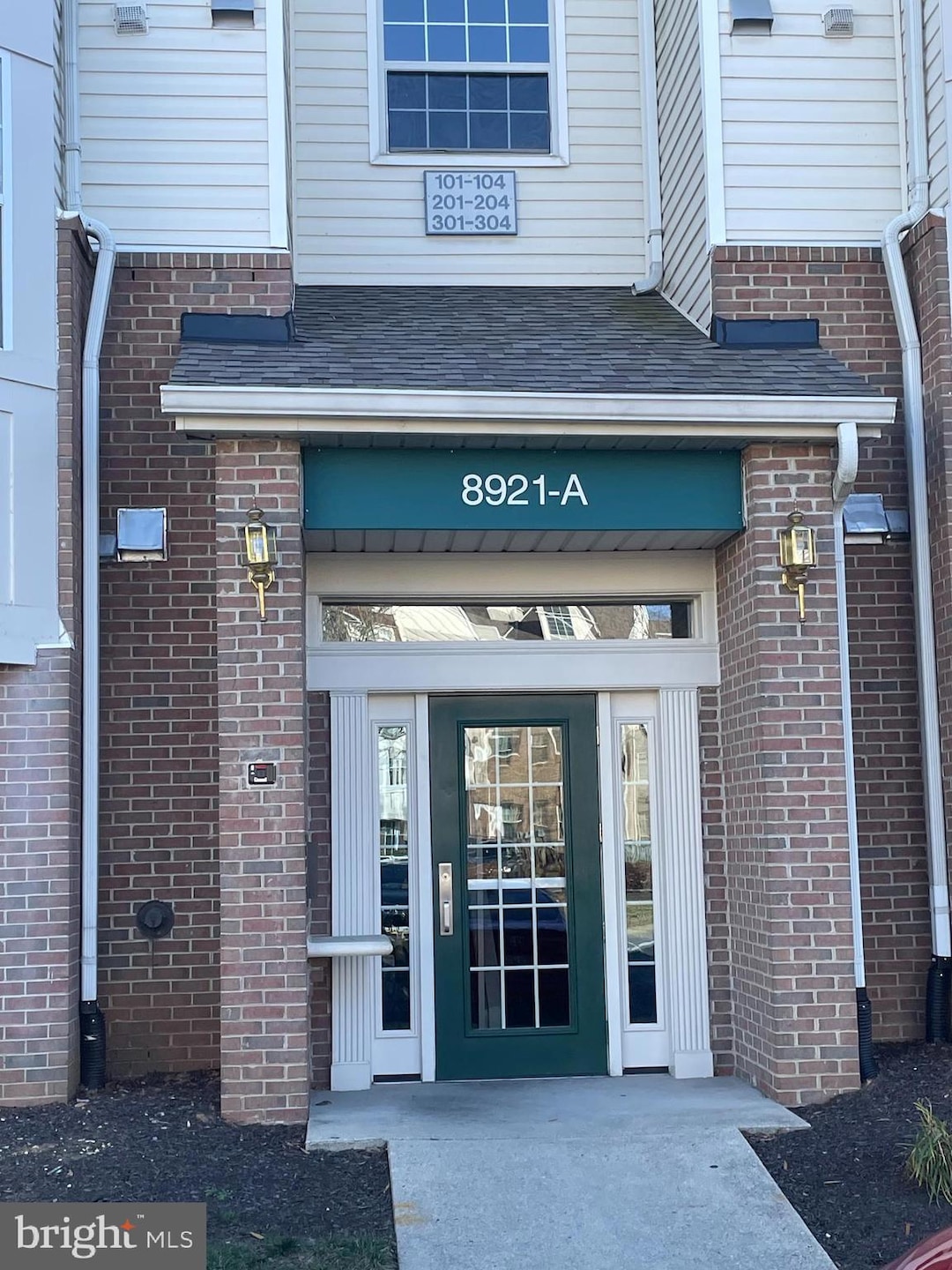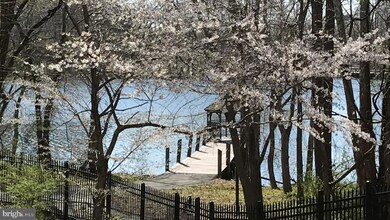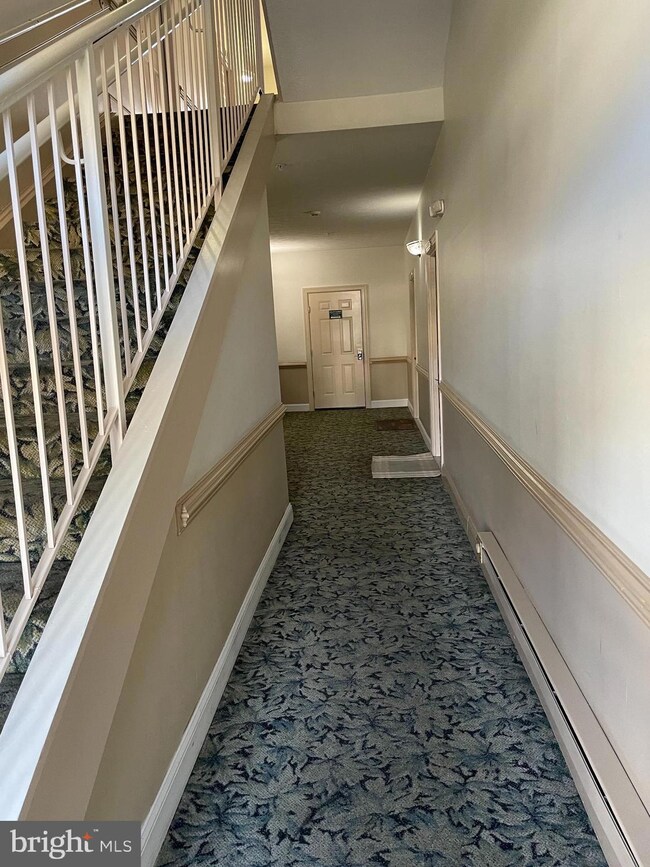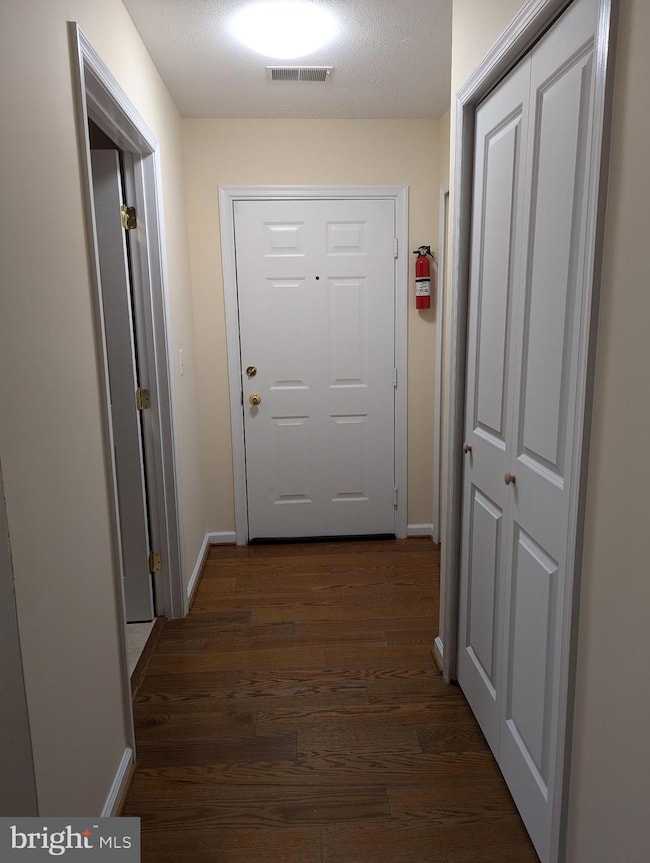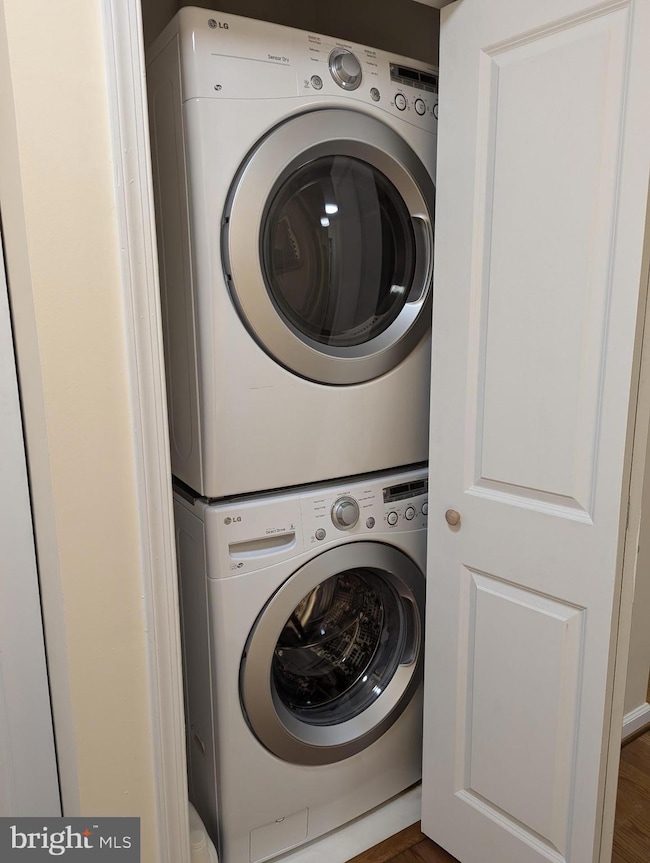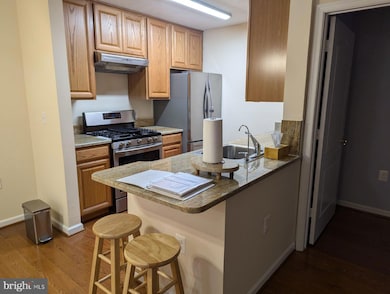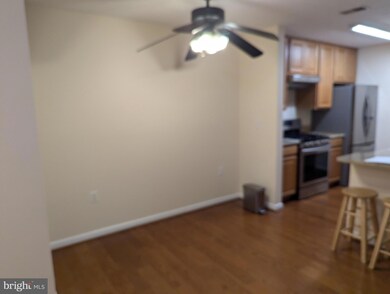
8921 Town Center Cir Unit 102 Upper Marlboro, MD 20774
Lake Arbor NeighborhoodHighlights
- Gated Community
- Open Floorplan
- Main Floor Bedroom
- Lake View
- Partially Wooded Lot
- 1 Fireplace
About This Home
As of March 2025A real stunner!!! This gated community is in walking distance to the Largo subway station.....easy access to public transportation, shopping centers, Kaiser Permanente Medical Center, University of Maryland Capital Region Medical Center etc.. Welcome to a secured accessible first floor entrance. There's reserved parking. Enter into a spacious open floor plan with wood floors, stackable washer & dryer, an updated kitchen w/stainless steel appliances, granite counters, a NSF/ANSI water system (that reduces or removes harmful contaminants in unfiltered water that are known to cause adverse health effects). The dining and living areas are inviting with a fireplace and your private, serene patio "lake view oasis." The patio doors have between-the-glass blinds. There are new beautiful custom built-in bedroom closets.....loads of storage. Ideal if you're downsizing, first time buyers and first floor living. Closing help offered!
You will not be disappointed!!!!!!!
Property Details
Home Type
- Condominium
Est. Annual Taxes
- $3,036
Year Built
- Built in 2000
Lot Details
- Backs To Open Common Area
- No Through Street
- Partially Wooded Lot
- Backs to Trees or Woods
- Back Yard
HOA Fees
- $425 Monthly HOA Fees
Property Views
- Lake
- Scenic Vista
- Woods
Home Design
- Brick Exterior Construction
Interior Spaces
- 955 Sq Ft Home
- Property has 1 Level
- Open Floorplan
- Built-In Features
- Ceiling Fan
- 1 Fireplace
- Insulated Windows
- Window Screens
- Combination Dining and Living Room
- Washer and Dryer Hookup
Kitchen
- Galley Kitchen
- Upgraded Countertops
Bedrooms and Bathrooms
- 2 Main Level Bedrooms
- Walk-In Closet
- 2 Full Bathrooms
Parking
- 2 Open Parking Spaces
- 2 Parking Spaces
- Handicap Parking
- Parking Lot
- Rented or Permit Required
- Parking Space Conveys
- 2 Assigned Parking Spaces
- Secure Parking
Accessible Home Design
- No Interior Steps
- Level Entry For Accessibility
Utilities
- Central Heating and Cooling System
- Water Treatment System
- Natural Gas Water Heater
Listing and Financial Details
- Assessor Parcel Number 17133286283
Community Details
Overview
- Association fees include lawn maintenance, road maintenance, security gate, snow removal, water
- Low-Rise Condominium
- Largo Town Center Condominiums Subdivision
Pet Policy
- Pets Allowed
Security
- Security Service
- Gated Community
Map
Home Values in the Area
Average Home Value in this Area
Property History
| Date | Event | Price | Change | Sq Ft Price |
|---|---|---|---|---|
| 03/11/2025 03/11/25 | Sold | $269,000 | 0.0% | $282 / Sq Ft |
| 02/12/2025 02/12/25 | Price Changed | $269,000 | -5.6% | $282 / Sq Ft |
| 01/21/2025 01/21/25 | For Sale | $285,000 | +128.0% | $298 / Sq Ft |
| 06/13/2014 06/13/14 | Sold | $125,000 | -7.4% | $77 / Sq Ft |
| 10/12/2013 10/12/13 | Pending | -- | -- | -- |
| 09/06/2013 09/06/13 | For Sale | $135,000 | -- | $83 / Sq Ft |
Tax History
| Year | Tax Paid | Tax Assessment Tax Assessment Total Assessment is a certain percentage of the fair market value that is determined by local assessors to be the total taxable value of land and additions on the property. | Land | Improvement |
|---|---|---|---|---|
| 2024 | $3,065 | $204,333 | $0 | $0 |
| 2023 | $2,793 | $186,000 | $55,800 | $130,200 |
| 2022 | $1,942 | $174,667 | $0 | $0 |
| 2021 | $5,249 | $163,333 | $0 | $0 |
| 2020 | $4,575 | $152,000 | $45,600 | $106,400 |
| 2019 | $2,035 | $142,133 | $0 | $0 |
| 2018 | $1,965 | $132,267 | $0 | $0 |
| 2017 | $1,814 | $122,400 | $0 | $0 |
| 2016 | -- | $115,600 | $0 | $0 |
| 2015 | $3,054 | $108,800 | $0 | $0 |
| 2014 | $3,054 | $102,000 | $0 | $0 |
Mortgage History
| Date | Status | Loan Amount | Loan Type |
|---|---|---|---|
| Open | $112,000 | Future Advance Clause Open End Mortgage | |
| Previous Owner | $49,600 | Stand Alone Second | |
| Previous Owner | $49,600 | Stand Alone Second | |
| Previous Owner | $30,000 | Credit Line Revolving | |
| Previous Owner | $128,000 | New Conventional |
Deed History
| Date | Type | Sale Price | Title Company |
|---|---|---|---|
| Deed | $125,000 | Allied Title Company Llc | |
| Deed | $248,000 | -- | |
| Deed | $248,000 | -- |
Similar Homes in Upper Marlboro, MD
Source: Bright MLS
MLS Number: MDPG2138860
APN: 13-3286283
- 8961 Town Center Cir Unit 203
- 9715 Lake Pointe Ct Unit 302
- 9709 Lake Pointe Ct Unit 304
- 9808 Lake Pointe Ct Unit 201
- 9601 Lake Pointe Ct Unit 202
- 39 Cable Hollow Way
- 9936 Royal Commerce Place
- 9508 Capital Ln
- 9506 Capital Ln
- 138 Perth Amboy Ct
- 9924 Prince Royal Place
- 10109 Autumn Ridge Ct
- 9630 Weshire Dr
- 336 Brightseat Rd
- 10115 Prince Place Unit 404-2A
- 10117 Prince Place Unit 403-2B
- 10173 Scotch Hill Dr Unit 27-3
- 10107 Prince Place Unit 302-9B
- 10137 Prince Place Unit 203-6B
- 10206 Prince Place Unit 4-204
