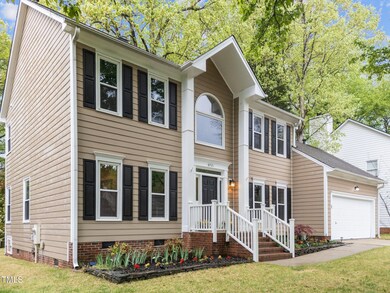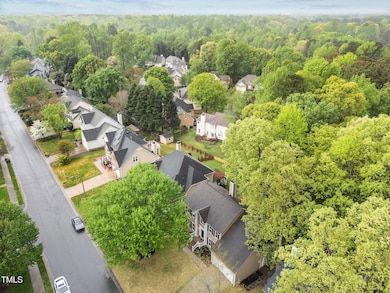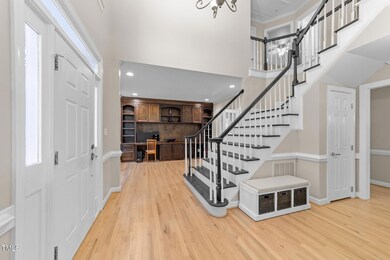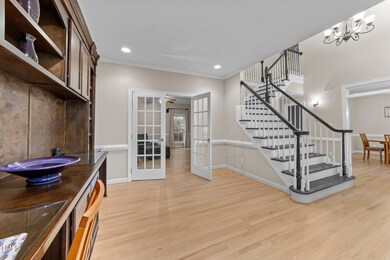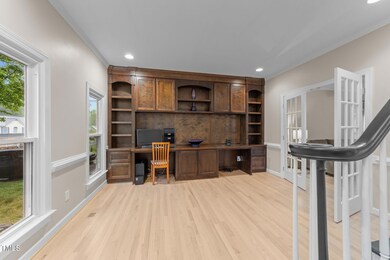
8921 Walking Stick Trail Raleigh, NC 27615
Estimated payment $3,936/month
Highlights
- Clubhouse
- Deck
- Radiant Floor
- Millbrook High School Rated A-
- Transitional Architecture
- High Ceiling
About This Home
Beautifully updated Traditional-style home w/2,623 sf of living space & a 2-car garage. Fresh interior paint throughout. Recently refinished hardwood flooring on the first floor & new laminate flooring on the 2nd floor. The 2nd floor features all 4 bedrooms, including a spacious primary suite w/tray ceiling, 2 walk-in closets & a luxurious spa bath with soaking tub, walk-in shower & heated floors. The main floor includes a dedicated office with built-in desk & bookshelves. Chef's kitchen offers modern cabinetry, ample storage, new refrigerator & dishwasher, center island, granite countertops, stainless steel appliances, and breakfast area. A double-sided fireplace adds warmth to both the family & breakfast rooms. Enjoy outdoor living with/two-tiered rear deck. Conveniently located near Greenway trails, Durant Nature Park & Durant Schools. The community offers a pool, playground, tennis and pickleball courts, and regular neighborhood events. Easy access to I-540, shopping, and dining.
Open House Schedule
-
Sunday, April 27, 20252:00 to 4:00 pm4/27/2025 2:00:00 PM +00:004/27/2025 4:00:00 PM +00:00Add to Calendar
Home Details
Home Type
- Single Family
Est. Annual Taxes
- $4,911
Year Built
- Built in 1992
Lot Details
- 0.25 Acre Lot
- Level Lot
- Few Trees
- Back and Front Yard
HOA Fees
- $38 Monthly HOA Fees
Parking
- 2 Car Attached Garage
- Front Facing Garage
- Garage Door Opener
- Private Driveway
Home Design
- Transitional Architecture
- Traditional Architecture
- Pillar, Post or Pier Foundation
- Block Foundation
- Blown-In Insulation
- Batts Insulation
- Shingle Roof
- Lap Siding
Interior Spaces
- 2,623 Sq Ft Home
- 2-Story Property
- Built-In Features
- Bookcases
- Crown Molding
- Tray Ceiling
- Smooth Ceilings
- High Ceiling
- Ceiling Fan
- Recessed Lighting
- Chandelier
- Fireplace
- Entrance Foyer
- Family Room
- Breakfast Room
- Dining Room
- Home Office
- Screened Porch
- Neighborhood Views
- Smart Thermostat
Kitchen
- Eat-In Kitchen
- Built-In Self-Cleaning Convection Oven
- Electric Oven
- Electric Cooktop
- Microwave
- Dishwasher
- Stainless Steel Appliances
- Granite Countertops
- Disposal
Flooring
- Wood
- Carpet
- Radiant Floor
- Ceramic Tile
Bedrooms and Bathrooms
- 4 Bedrooms
- Walk-In Closet
- Double Vanity
- Low Flow Plumbing Fixtures
- Private Water Closet
- Separate Shower in Primary Bathroom
- Soaking Tub
- Bathtub with Shower
- Walk-in Shower
Laundry
- Laundry Room
- Laundry on main level
- Sink Near Laundry
- Washer and Electric Dryer Hookup
Attic
- Attic Floors
- Pull Down Stairs to Attic
- Unfinished Attic
Eco-Friendly Details
- Heating system powered by passive solar
Outdoor Features
- Deck
- Rain Gutters
Schools
- Durant Road Elementary School
- Durant Middle School
- Millbrook High School
Utilities
- Forced Air Zoned Cooling and Heating System
- Heating System Uses Natural Gas
- Gas Water Heater
- High Speed Internet
Listing and Financial Details
- Assessor Parcel Number 1728.14-22-8694.000
Community Details
Overview
- Association fees include ground maintenance
- Charleston Mgmt. Association, Phone Number (919) 847-3003
- Durant Trails Subdivision
- Maintained Community
Recreation
- Tennis Courts
- Community Playground
- Community Pool
- Trails
Additional Features
- Clubhouse
- Resident Manager or Management On Site
Map
Home Values in the Area
Average Home Value in this Area
Tax History
| Year | Tax Paid | Tax Assessment Tax Assessment Total Assessment is a certain percentage of the fair market value that is determined by local assessors to be the total taxable value of land and additions on the property. | Land | Improvement |
|---|---|---|---|---|
| 2024 | $4,911 | $563,126 | $150,000 | $413,126 |
| 2023 | $3,813 | $347,990 | $65,000 | $282,990 |
| 2022 | $3,543 | $347,990 | $65,000 | $282,990 |
| 2021 | $3,406 | $347,990 | $65,000 | $282,990 |
| 2020 | $3,344 | $347,990 | $65,000 | $282,990 |
| 2019 | $3,351 | $287,411 | $67,000 | $220,411 |
| 2018 | $3,160 | $287,411 | $67,000 | $220,411 |
| 2017 | $3,010 | $287,411 | $67,000 | $220,411 |
| 2016 | $2,948 | $287,411 | $67,000 | $220,411 |
| 2015 | $2,920 | $280,057 | $62,000 | $218,057 |
| 2014 | $2,770 | $280,057 | $62,000 | $218,057 |
Property History
| Date | Event | Price | Change | Sq Ft Price |
|---|---|---|---|---|
| 04/19/2025 04/19/25 | Pending | -- | -- | -- |
| 04/10/2025 04/10/25 | For Sale | $625,000 | -- | $238 / Sq Ft |
Deed History
| Date | Type | Sale Price | Title Company |
|---|---|---|---|
| Deed | $165,000 | -- |
Mortgage History
| Date | Status | Loan Amount | Loan Type |
|---|---|---|---|
| Open | $60,000 | Credit Line Revolving | |
| Closed | $45,000 | Credit Line Revolving | |
| Closed | $150,200 | Unknown | |
| Closed | $153,000 | Unknown |
Similar Homes in Raleigh, NC
Source: Doorify MLS
MLS Number: 10088408
APN: 1728.14-22-8694-000
- 8913 Walking Stick Trail
- 8837 Walking Stick Trail
- 3109 Benton Cir
- 3100 Benton Cir
- 2808 Polesdon Ct
- 9724 Dansington Ct
- 2908 Bolo Trail
- 9512 Anson Grove Ln
- 9204 Cub Trail
- 2613 Hiking Trail
- 8721 Attingham Dr
- 8617 Canoe Ct
- 11003 Louson Place
- 8712 Attingham Dr
- 9404 Dawnshire Rd
- 11011 Southwalk Ln
- 3021 Coxindale Dr
- 2613 Coxindale Dr
- 9332 Leslieshire Dr
- 1213 Red Beech Ct

