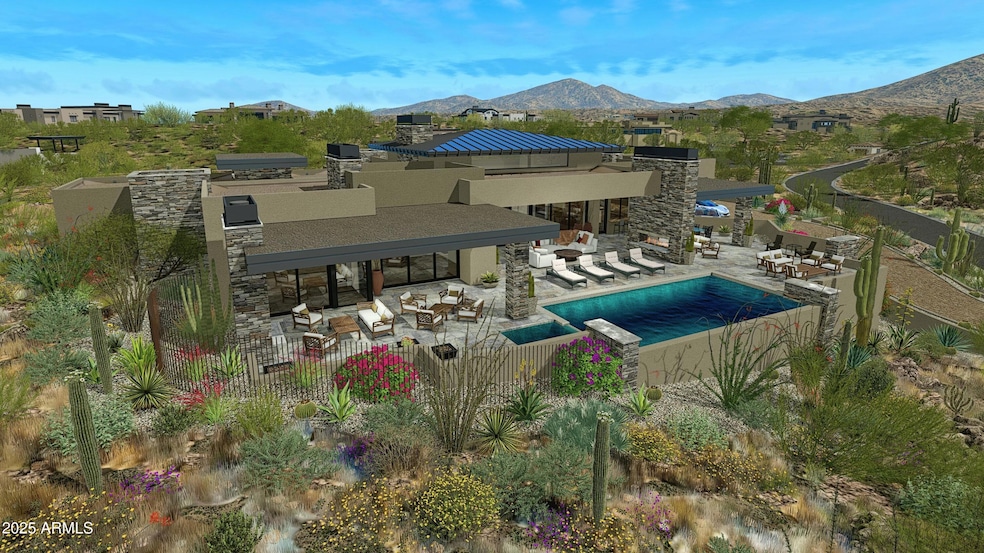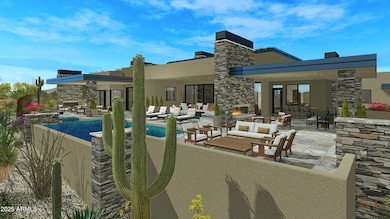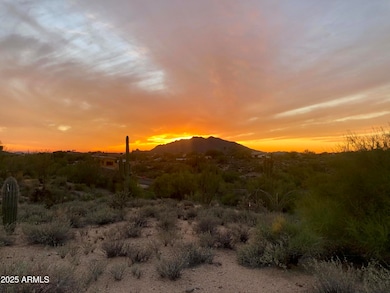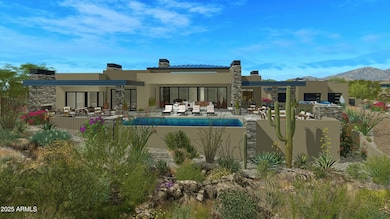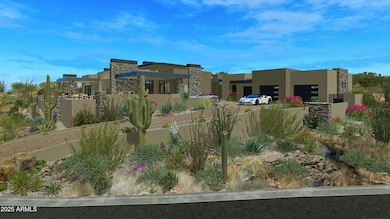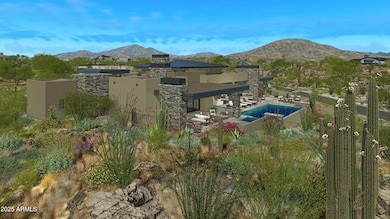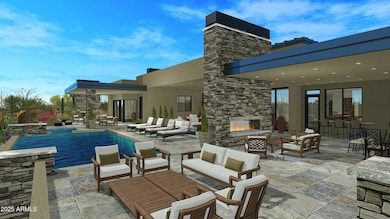
8922 E Covey Trail Scottsdale, AZ 85262
Desert Mountain NeighborhoodEstimated payment $33,768/month
Highlights
- Concierge
- Golf Course Community
- Gated with Attendant
- Black Mountain Elementary School Rated A-
- Fitness Center
- Heated Spa
About This Home
Membership available at increased price. Ground Break in Feb 2024- New build in Desert Mountain's Village of Gambel Quail Preserve Lot 215. Spectacular combination of Black Stone Development and Graffin Design on this cutting edge contemporary home featuring everything that today's buyers are seeking! Home features 4 bedrooms, office oversized laundry room and four car garage. Ideal great room floor plan. Oversized master bedroom with spa like bath and dual closets. A chef's kitchen with all the latest in high end appliances and cutting edge finishes that spill out to the patio through walls of glass, multi slide door systems and into the outdoor living, dining, patio, pool/spa and outdoor kitchen for today's outdoor living needs. Enjoy ample storage for autos and outdoor adventures in the four car garage with additional storage closet. Views include surrounding mountains including Lone Mountain, Black Mountain, The Continentals, sunsets and Desert Mountain night lights. The location of Gambel Quail Preserve is close to the main gate for quick access to shopping and dining. Additional community amenities include golf, biking and hiking trails. The Sonoran Fitness Center (spa, pickle ball, tennis, swimming, fitness facilities and much more) is nearby.
Home Details
Home Type
- Single Family
Est. Annual Taxes
- $763
Year Built
- Built in 2023
Lot Details
- 0.77 Acre Lot
- Desert faces the front and back of the property
- Wrought Iron Fence
- Front and Back Yard Sprinklers
HOA Fees
- $285 Monthly HOA Fees
Parking
- 4 Car Direct Access Garage
- Tandem Parking
- Garage Door Opener
Home Design
- Designed by Graffin Design Architects
- Contemporary Architecture
- Wood Frame Construction
- Metal Roof
- Foam Roof
- Stucco
Interior Spaces
- 5,490 Sq Ft Home
- 1-Story Property
- 3 Fireplaces
- Double Pane Windows
- Low Emissivity Windows
- Tile Flooring
- Mountain Views
Kitchen
- Built-In Microwave
- Kitchen Island
Bedrooms and Bathrooms
- 4 Bedrooms
- Primary Bathroom is a Full Bathroom
- 4.5 Bathrooms
- Dual Vanity Sinks in Primary Bathroom
Pool
- Heated Spa
- Private Pool
Outdoor Features
- Covered patio or porch
- Built-In Barbecue
Schools
- Black Mountain Elementary School
- Sonoran Trails Middle School
- Cactus Shadows High School
Utilities
- Refrigerated Cooling System
- Heating Available
Listing and Financial Details
- Tax Lot 215
- Assessor Parcel Number 219-56-900
Community Details
Overview
- Association fees include ground maintenance, street maintenance
- Ccmc Association, Phone Number (480) 635-5600
- Built by Blackstone
- Desert Mountain Subdivision
Recreation
- Golf Course Community
- Tennis Courts
- Community Playground
- Fitness Center
- Heated Community Pool
- Community Spa
- Bike Trail
Additional Features
- Concierge
- Gated with Attendant
Map
Home Values in the Area
Average Home Value in this Area
Tax History
| Year | Tax Paid | Tax Assessment Tax Assessment Total Assessment is a certain percentage of the fair market value that is determined by local assessors to be the total taxable value of land and additions on the property. | Land | Improvement |
|---|---|---|---|---|
| 2025 | $828 | $15,034 | $15,034 | -- |
| 2024 | $792 | $14,318 | $14,318 | -- |
| 2023 | $792 | $32,130 | $32,130 | $0 |
| 2022 | $763 | $18,990 | $18,990 | $0 |
| 2021 | $828 | $19,890 | $19,890 | $0 |
| 2020 | $814 | $17,640 | $17,640 | $0 |
| 2019 | $789 | $15,465 | $15,465 | $0 |
| 2018 | $768 | $14,565 | $14,565 | $0 |
| 2017 | $739 | $15,240 | $15,240 | $0 |
| 2016 | $736 | $12,900 | $12,900 | $0 |
| 2015 | $742 | $12,624 | $12,624 | $0 |
Property History
| Date | Event | Price | Change | Sq Ft Price |
|---|---|---|---|---|
| 02/13/2025 02/13/25 | For Sale | $5,999,000 | 0.0% | $1,093 / Sq Ft |
| 02/13/2025 02/13/25 | Off Market | $5,999,000 | -- | -- |
| 01/21/2025 01/21/25 | Price Changed | $5,999,000 | +9.1% | $1,093 / Sq Ft |
| 06/28/2024 06/28/24 | Price Changed | $5,500,000 | +11.1% | $1,002 / Sq Ft |
| 12/29/2023 12/29/23 | For Sale | $4,950,000 | 0.0% | $902 / Sq Ft |
| 12/29/2023 12/29/23 | Off Market | $4,950,000 | -- | -- |
| 11/25/2022 11/25/22 | For Sale | $4,950,000 | -- | $902 / Sq Ft |
Deed History
| Date | Type | Sale Price | Title Company |
|---|---|---|---|
| Warranty Deed | $325,000 | Clear Title Agency Of Az | |
| Warranty Deed | -- | None Available | |
| Warranty Deed | $140,000 | First American Title Ins Co | |
| Warranty Deed | $140,000 | First American Title Ins Co | |
| Cash Sale Deed | $320,000 | Chicago Title Insurance Co | |
| Cash Sale Deed | $260,000 | First American Title |
Mortgage History
| Date | Status | Loan Amount | Loan Type |
|---|---|---|---|
| Previous Owner | $100,000 | New Conventional |
Similar Homes in the area
Source: Arizona Regional Multiple Listing Service (ARMLS)
MLS Number: 6492823
APN: 219-56-900
- 37801 N Stirrup Cir
- 37200 N Cave Creek Rd Unit 1122
- 37200 N Cave Creek Rd Unit 1013
- 37200 N Cave Creek Rd Unit 1019
- 37200 N Cave Creek Rd Unit 1034
- 37200 N Cave Creek Rd Unit 2108
- 37200 N Cave Creek Rd Unit 1035
- 37200 N Cave Creek Rd Unit 1108
- 37200 N Cave Creek Rd Unit 2127
- 37200 N Cave Creek Rd Unit 1119
- 37200 N Cave Creek Rd Unit 1023
- 37200 N Cave Creek Rd Unit 1002
- 37200 N Cave Creek Rd Unit 1082
- 37200 N Cave Creek Rd Unit 1126
- 37200 N Cave Creek Rd Unit 1005
- 37200 N Cave Creek Rd Unit 2110
- 37200 N Cave Creek Rd Unit 2124
- 37200 N Cave Creek Rd Unit 1125
- 37200 N Cave Creek Rd Unit 1009
- 37200 N Cave Creek Rd Unit 2120
