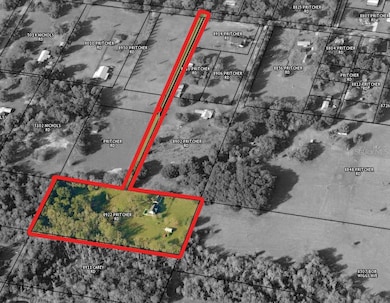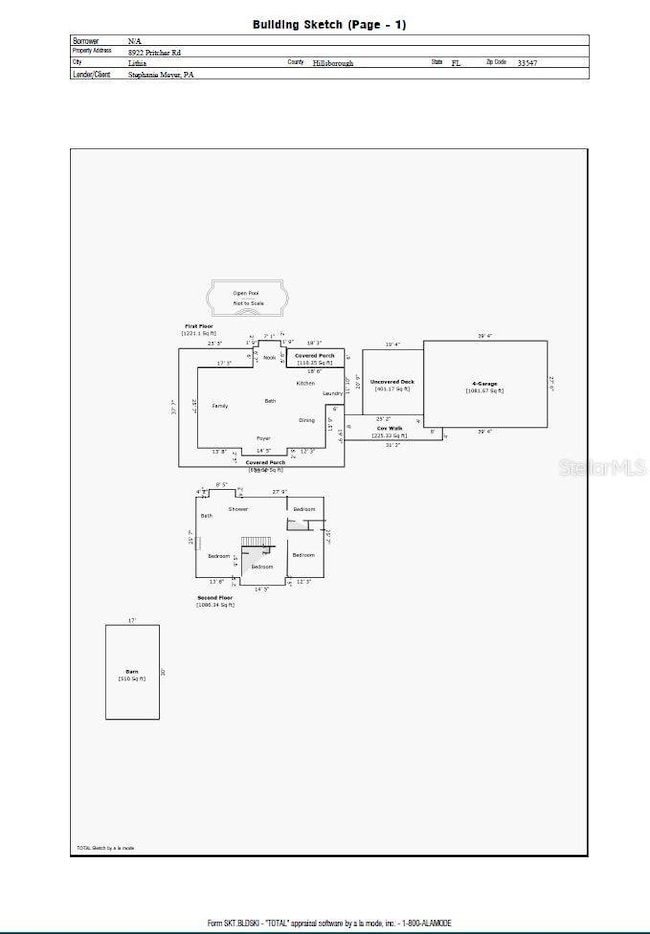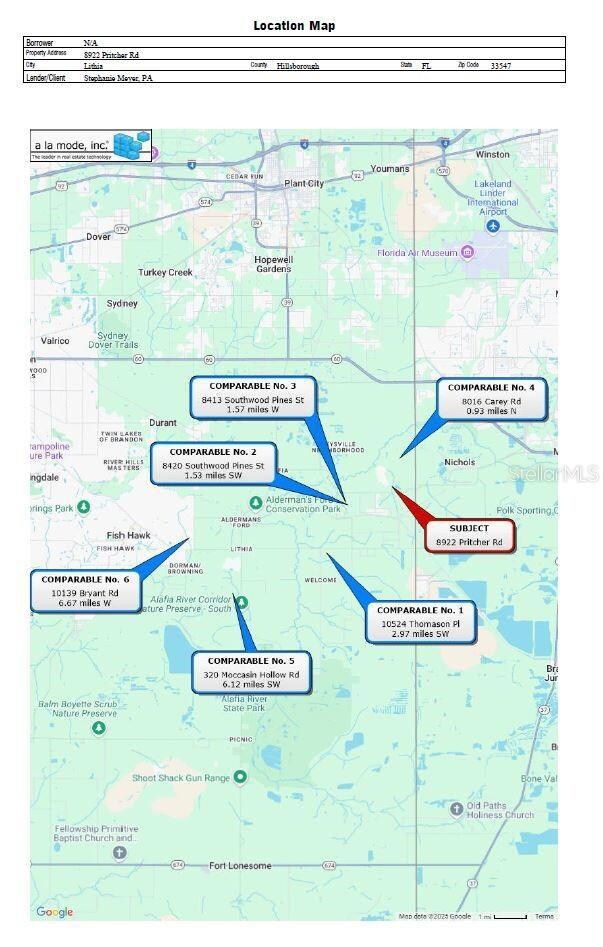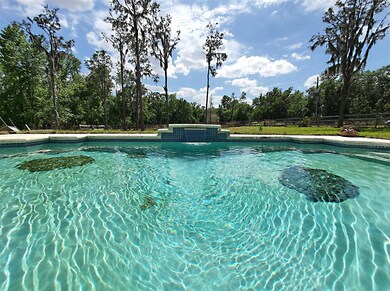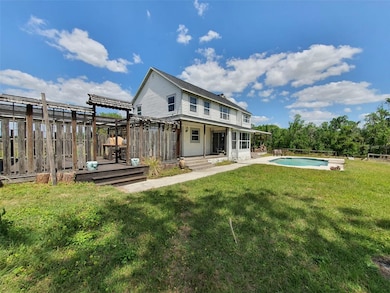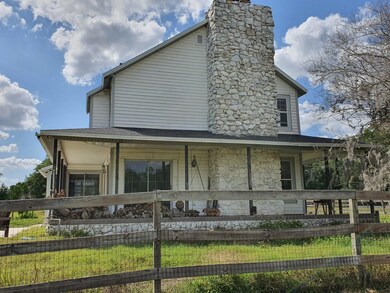
8922 Pritcher Rd Lithia, FL 33547
Estimated payment $4,581/month
Highlights
- Very Popular Property
- 2 Paddocks and Pastures
- 2 Horse Stalls
- Durant High School Rated A-
- Access To Pond
- Barn
About This Home
Unique Country Living Retreat - Motivated Seller relocating so selling a little below appraised value of $708,000. Home passed inspection, WDO, and septic pumped and inspected by Brandon Septic all in 4/2025. Home also passed VA/FHA standards during appraisal. This 4 Bed, 2 Bath Pool Home is on 5.22 Acres and had new roof in 2023 and a new A/C in 2024. All large ticket items are already taken care of to welcome you into this extraordinary 2-story country estate, a truly one-of-a-kind property offering a harmonious blend of modern living and natural beauty. Situated on 5.22 serene acres, this 4-bedroom, 2-bathroom home is a rare find, complete with a sparkling in-ground pool, private pond, and creek on property, creating your own peaceful oasis. Will meet FHA or VA standards and seller will take any type of loan - understanding that the FHA cap is around 524K in Hillsborough county. Buyers using that type of loan or any others wth a cap lower than 695K will have to bring cash in to lower loan price to cap. The home welcomes you with its one way private drive, offering seclusion and tranquility. The exterior and interior have been thoughtfully designed with minimalistic style and Asian-inspired accents, 2 wood burning fireplaces, one in liviing room/one in master bedroom. Entire home showcases handmade Belgian cabinets and custom-built features that highlight the craftmanship throughout. From the custom-made dining room table to the authentic Kang Japanese Tea House style breakfast seating area, every detail has been carefully curated. The hide-away bed & wet room bath downstairs add to the property’s unique charm. Upstairs, you’ll find a luxurious bathroom with stone and glass block accents, offering stunning views of the pool and pond.The stonework continues in the large in-ground pool, where river rock accents reflect the bathroom’s stone features, creating a seamless connection between the inside and outside. Upstairs, the bathroom features a spacious walk-in shower & large soaking tub that provides the perfect spot to unwind while taking in the natural beauty around you.The open concept kitchen is a true showstopper, featuring a single granite slab island that houses a cooktop, and separate oven. The farmhouse-style sink and abundant handcrafted wood cabinetry offer both function and elegance in this chef-inspired space. Concrete floors throughout the downstairs are both sleek and durable, with extra-large windows and sliding glass doors throughout the home, ensuring you never miss a chance to enjoy the stunning views of the surrounding landscape.Beyond the home, you’ll find a wood barn with two stalls, tack/office space, ideal for storage or could be converted to another apartment living space separate from the main home. A chicken coop & large detached 4 car garage complete the property, offering ample space for a workshop or additional parking. The working pizza oven on the expansive deck area provide an ideal setting for dining and entertaining under the stars. With a new roof in 2023 and a new A/C in 2024, this property is not only a haven for those seeking country living but is also move-in ready. Whether you’re hosting family gatherings or simply enjoying the peace and quiet, this property offers everything you need and more.Don’t miss the opportunity to make this one-of-a-kind property your new home! Piano & Livestock (miniature Zebu cows) on property do not convey, but they are for sale if interested.
Home Details
Home Type
- Single Family
Est. Annual Taxes
- $8,426
Year Built
- Built in 1992
Lot Details
- 5.22 Acre Lot
- Home fronts a creek
- Home fronts a pond
- Dirt Road
- South Facing Home
- Cross Fenced
- Wood Fence
- Board Fence
- Wire Fence
- Mature Landscaping
- Private Lot
- Level Lot
- Oak Trees
- Wooded Lot
- Garden
- Property is zoned AR
Parking
- 4 Car Garage
- Ground Level Parking
- Driveway
- Open Parking
- Off-Street Parking
- RV or Boat Parking
Property Views
- Pond
- Woods
- Creek or Stream
Home Design
- Bi-Level Home
- Block Foundation
- Frame Construction
- Shingle Roof
- Vinyl Siding
Interior Spaces
- 2,318 Sq Ft Home
- Open Floorplan
- Built-In Features
- Built-In Desk
- Shelving
- Cathedral Ceiling
- Wood Burning Fireplace
- Stone Fireplace
- Window Treatments
- Sliding Doors
- Entrance Foyer
- Family Room
- Living Room with Fireplace
- Breakfast Room
- Dining Room
- Home Office
- Inside Utility
- Utility Room
- Concrete Flooring
Kitchen
- Eat-In Kitchen
- Breakfast Bar
- Dinette
- Built-In Oven
- Cooktop
- Cooking Island
- Granite Countertops
- Solid Wood Cabinet
Bedrooms and Bathrooms
- 4 Bedrooms
- Fireplace in Primary Bedroom
- Primary Bedroom Upstairs
- Split Bedroom Floorplan
- Closet Cabinetry
- 2 Full Bathrooms
Laundry
- Laundry Room
- Laundry in Kitchen
- Washer
Pool
- In Ground Pool
- Gunite Pool
- Outdoor Shower
Outdoor Features
- Access To Pond
- Access To Creek
- 2 Paddocks and Pastures
- Deck
- Wrap Around Porch
- Patio
- Outdoor Kitchen
- Shed
- Outdoor Grill
Farming
- Barn
- Farm
- Pasture
- Cattle
Horse Facilities and Amenities
- Zoned For Horses
- 2 Horse Stalls
- Corral
Utilities
- Central Heating and Cooling System
- Thermostat
- 1 Water Well
- Electric Water Heater
- 1 Septic Tank
- Private Sewer
Community Details
- No Home Owners Association
Listing and Financial Details
- Visit Down Payment Resource Website
- Legal Lot and Block 166700 / 000005
- Assessor Parcel Number U-13-30-22-ZZZ-000005-16670.0
Map
Home Values in the Area
Average Home Value in this Area
Tax History
| Year | Tax Paid | Tax Assessment Tax Assessment Total Assessment is a certain percentage of the fair market value that is determined by local assessors to be the total taxable value of land and additions on the property. | Land | Improvement |
|---|---|---|---|---|
| 2024 | $3,738 | $504,593 | $116,454 | $388,139 |
| 2023 | $3,738 | $227,071 | $0 | $0 |
| 2022 | $3,555 | $220,457 | $0 | $0 |
| 2021 | $3,512 | $214,036 | $0 | $0 |
| 2020 | $3,421 | $211,081 | $0 | $0 |
| 2019 | $3,313 | $206,335 | $0 | $0 |
| 2018 | $3,257 | $202,488 | $0 | $0 |
| 2017 | $3,211 | $280,945 | $0 | $0 |
| 2016 | $3,179 | $194,244 | $0 | $0 |
| 2015 | $3,215 | $192,894 | $0 | $0 |
| 2014 | $3,189 | $191,363 | $0 | $0 |
| 2013 | -- | $188,535 | $0 | $0 |
Property History
| Date | Event | Price | Change | Sq Ft Price |
|---|---|---|---|---|
| 04/18/2025 04/18/25 | Price Changed | $695,000 | 0.0% | $300 / Sq Ft |
| 04/18/2025 04/18/25 | For Sale | $695,000 | +15.8% | $300 / Sq Ft |
| 04/10/2025 04/10/25 | Pending | -- | -- | -- |
| 04/10/2025 04/10/25 | Price Changed | $600,000 | 0.0% | $259 / Sq Ft |
| 04/10/2025 04/10/25 | For Sale | $600,000 | +0.8% | $259 / Sq Ft |
| 03/27/2025 03/27/25 | Pending | -- | -- | -- |
| 03/27/2025 03/27/25 | Price Changed | $595,000 | +19.0% | $257 / Sq Ft |
| 03/27/2025 03/27/25 | For Sale | $500,000 | -- | $216 / Sq Ft |
Deed History
| Date | Type | Sale Price | Title Company |
|---|---|---|---|
| Quit Claim Deed | -- | None Listed On Document | |
| Interfamily Deed Transfer | -- | Attorney | |
| Special Warranty Deed | $164,000 | Attorney | |
| Warranty Deed | $375,000 | Sunbelt Title Agency | |
| Warranty Deed | $229,900 | -- | |
| Warranty Deed | $187,000 | -- | |
| Warranty Deed | $187,000 | -- | |
| Warranty Deed | $145,000 | -- |
Mortgage History
| Date | Status | Loan Amount | Loan Type |
|---|---|---|---|
| Previous Owner | $389,700 | Stand Alone Refi Refinance Of Original Loan | |
| Previous Owner | $318,750 | Purchase Money Mortgage | |
| Previous Owner | $149,600 | New Conventional | |
| Previous Owner | $116,000 | No Value Available | |
| Closed | $18,750 | No Value Available |
Similar Homes in Lithia, FL
Source: Stellar MLS
MLS Number: L4951588
APN: U-13-30-22-ZZZ-000005-16670.0
- 8408 Bob Wiggs Ave
- 8211 Edison Rd
- 8575 Carey Rd
- 8209 Edison Rd
- 9019 S County Line Rd
- 9017 S County Line Rd
- 9003 S County Line Rd
- 0 Nichols Rd Unit MFRW7873957
- 9015 S County Line Rd
- 14403 Woodland Spur Dr
- 14522 Woodland Spur Dr
- 8320 Purvis Rd
- 14623 Horse Trot Rd
- 14610 Horse Trot Rd
- 14834 Paddock Pond Ave
- 14786 Horse Trot Rd
- 14607 Swiss Bridge Dr
- 2430 Keysville Dr
- 8403 Southwood Pines St
- Lot 2 Allen Rd

