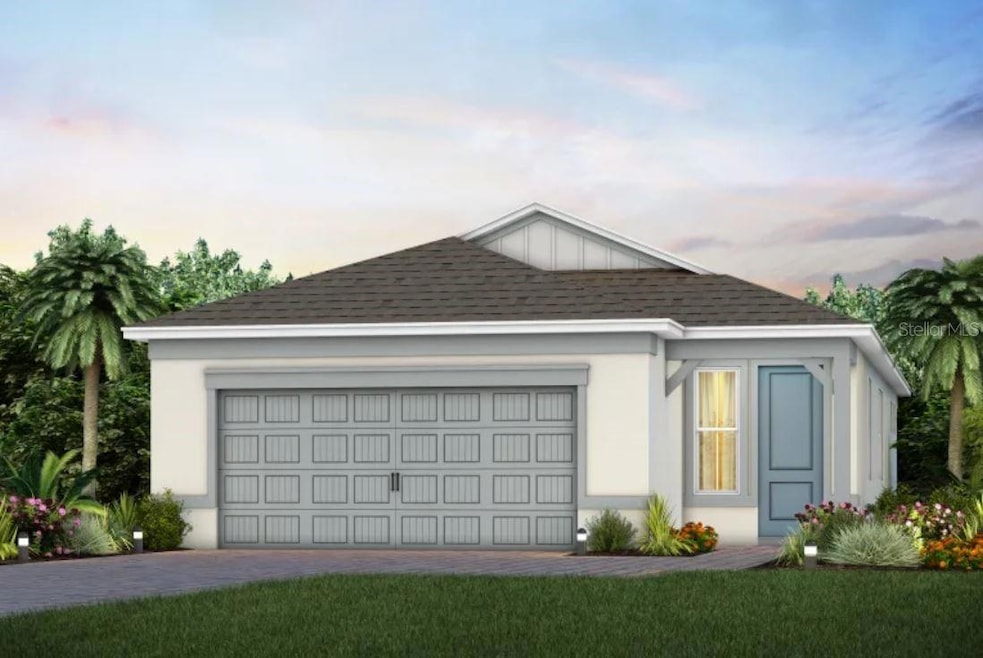
Highlights
- Golf Course Community
- New Construction
- Senior Community
- Fitness Center
- Lap Pool
- Gated Community
About This Home
As of April 2025Del Webb at Viera is a luxurious guard-gated 55+ active adult community offering new construction single-family homes on a network of sparkling ponds featuring water view homesites throughout, an unrivaled location on the Space Coast, a planned breathtaking ten-acre waterfront amenity center and an established Town Center. Del Webb at Viera will offer an abundance of resort-style amenities with social events and activities centered in the stunning 30,000-square foot clubhouse, planned by a full-time Lifestyle Director. With a zero-entry pool with sun shelf, lap lanes and a heated spa you'll be relaxing like a pro. Staying fit and grounded will be easy with sports courts, croquet lawn, fitness center, movement studio, community garden and walking/biking trails. Make new friends at one of the dog parks, join a resident club, take a painting class at one of the many art studios, attend a concert or show at the event lawn, grab a bite at the on-site tavern & grille, or chat at the fire pits or Hammock Grove. Del Webb at Viera is also a golf-cart friendly community. Association membership includes all-inclusive landscaping, bulk cable/internet and Gold golf membership with Duran Golf Club. Located just 2 miles from I-95 and close to golfing, boating, beaches and outdoor recreation, this location in a Top 15 Master Planned community can't be beaten! Visit today to learn more and see for yourself why Del Webb at Viera is the absolute best place to call home!
Last Agent to Sell the Property
PULTE REALTY OF NORTH FLORIDA LLC Brokerage Phone: 407-554-5034 License #3417450
Home Details
Home Type
- Single Family
Est. Annual Taxes
- $378
Year Built
- Built in 2024 | New Construction
Lot Details
- 6,161 Sq Ft Lot
- Northwest Facing Home
- Native Plants
- Level Lot
- Cleared Lot
- Landscaped with Trees
- Property is zoned 0010
HOA Fees
Parking
- 2 Car Attached Garage
- Garage Door Opener
- Driveway
Home Design
- Coastal Architecture
- Shingle Roof
- Concrete Siding
- Concrete Perimeter Foundation
- HardiePlank Type
Interior Spaces
- 1,405 Sq Ft Home
- 1-Story Property
- Open Floorplan
- Sliding Doors
- Great Room
- Combination Dining and Living Room
- Den
- Bonus Room
- Tile Flooring
Kitchen
- Eat-In Kitchen
- Dinette
- Range
- Microwave
- Dishwasher
- Stone Countertops
- Disposal
Bedrooms and Bathrooms
- 2 Bedrooms
- Split Bedroom Floorplan
- En-Suite Bathroom
- Walk-In Closet
- 2 Full Bathrooms
- Single Vanity
- Dual Sinks
- Private Water Closet
- Bathtub with Shower
- Shower Only
Laundry
- Laundry Room
- Dryer
- Washer
Home Security
- Security Gate
- Smart Home
- Storm Windows
- Fire and Smoke Detector
- Fire Sprinkler System
- Pest Guard System
Eco-Friendly Details
- Energy-Efficient Appliances
- Energy-Efficient Windows
- Energy-Efficient HVAC
- Energy-Efficient Lighting
- Energy-Efficient Insulation
- Energy-Efficient Roof
- Energy-Efficient Thermostat
- Irrigation System Uses Drip or Micro Heads
Pool
- Lap Pool
- In Ground Pool
- Heated Spa
- In Ground Spa
- Gunite Pool
- Pool Deck
- Outside Bathroom Access
- Pool Tile
- Pool Lighting
Outdoor Features
- Covered patio or porch
- Exterior Lighting
Utilities
- Central Heating and Cooling System
- Heating System Uses Natural Gas
- Thermostat
- Underground Utilities
- Tankless Water Heater
- Cable TV Available
Listing and Financial Details
- Home warranty included in the sale of the property
- Visit Down Payment Resource Website
- Legal Lot and Block 19 / E
- Assessor Parcel Number 26-36-29-YL-E-19
- $1,136 per year additional tax assessments
Community Details
Overview
- Senior Community
- Association fees include cable TV, pool, internet, maintenance structure, ground maintenance, management, private road, recreational facilities
- Central Viera Community Association, Phone Number (321) 777-7575
- Visit Association Website
- Built by Del Webb
- Del Webb At Viera Subdivision, Contour Floorplan
- The community has rules related to allowable golf cart usage in the community
Amenities
- Restaurant
- Clubhouse
Recreation
- Golf Course Community
- Tennis Courts
- Pickleball Courts
- Recreation Facilities
- Fitness Center
- Community Pool
- Community Spa
- Park
- Trails
Security
- Gated Community
Map
Home Values in the Area
Average Home Value in this Area
Property History
| Date | Event | Price | Change | Sq Ft Price |
|---|---|---|---|---|
| 04/03/2025 04/03/25 | Sold | $447,660 | -1.9% | $319 / Sq Ft |
| 11/13/2024 11/13/24 | Pending | -- | -- | -- |
| 11/13/2024 11/13/24 | Price Changed | $456,490 | 0.0% | $325 / Sq Ft |
| 11/13/2024 11/13/24 | For Sale | $456,490 | +5.7% | $325 / Sq Ft |
| 11/11/2024 11/11/24 | Pending | -- | -- | -- |
| 11/11/2024 11/11/24 | For Sale | $431,990 | +2.1% | $307 / Sq Ft |
| 07/23/2024 07/23/24 | Sold | $423,000 | -9.1% | $301 / Sq Ft |
| 06/27/2024 06/27/24 | Pending | -- | -- | -- |
| 05/01/2024 05/01/24 | For Sale | $465,525 | -- | $331 / Sq Ft |
Similar Homes in the area
Source: Stellar MLS
MLS Number: O6256579
- 3424 Bubbles Ct
- 3434 Bubbles Ct
- 8883 Nixie Ave
- 8853 Nixie Ave
- 8811 Stormy Sky Ct
- 8850 Shoreline Ave
- 3544 Bubbles Ct
- 3533 Coastline Ln
- 8957 Splashing Dr
- 8927 Splashing Dr
- 8917 Splashing Dr
- 8907 Splashing Dr
- 8908 Splashing Dr
- 3457 Ebbing Ln
- 3467 Ebbing Ln
- 3487 Ebbing Ln
- 8892 Stormy Sky Ct
- 8938 Splashing Dr
- 3013 Tidepool Place
- 2914 Karelian Dr
