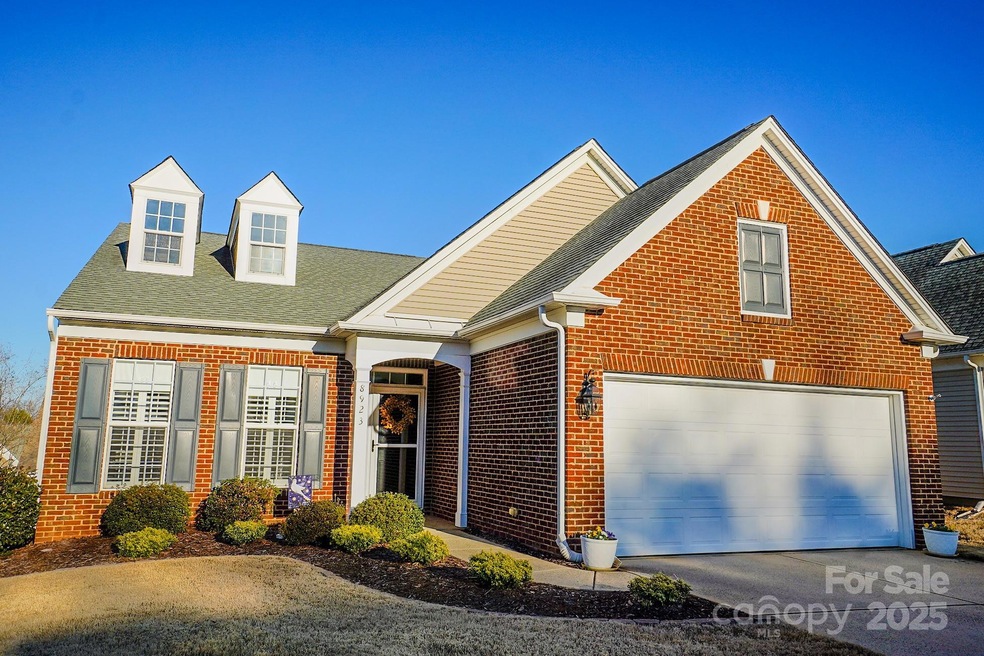
8923 Elrose Place Charlotte, NC 28277
Provincetowne NeighborhoodHighlights
- Open Floorplan
- Wood Flooring
- Screened Porch
- Polo Ridge Elementary Rated A-
- Lawn
- 2 Car Attached Garage
About This Home
As of March 2025Welcome to this charming one story ranch in the heart of Ballantyne, nestled between Stonecrest & Blakeney! The home features open concept living with hardwood floors throughout the main living areas and cozy plush carpeting in the bedrooms! The home features 2 generous sized bedrooms- each with a private full bath. The den with french doors and lots of natural light is perfect for a craft room, an office, or even a third bedroom! The large dining room is great for entertaining and opens to a beautiful kitchen which overlooks the living room and an ambient fireplace! The kitchen also features an eat-in breakfast nook! The primary bedroom offers a large walk in closet, and an ensuite bath with a private water closet, extended dual vanity, and large shower! Last but not least, the home includes a washer/dryer in a private laundry room, a screened-in porch, and a spacious 2 car garage! Upgrades include a new TRANE HVAC system, new roof, fresh paint, and plantation shutters throughout!
Last Agent to Sell the Property
Coldwell Banker Realty Brokerage Email: beth.hahn@CBrealty.com License #275520

Home Details
Home Type
- Single Family
Est. Annual Taxes
- $3,285
Year Built
- Built in 2003
Lot Details
- Lawn
HOA Fees
- $103 Monthly HOA Fees
Parking
- 2 Car Attached Garage
Home Design
- Brick Exterior Construction
- Slab Foundation
- Vinyl Siding
Interior Spaces
- 1,686 Sq Ft Home
- 1-Story Property
- Open Floorplan
- Insulated Windows
- Entrance Foyer
- Living Room with Fireplace
- Screened Porch
- Pull Down Stairs to Attic
Kitchen
- Electric Oven
- Range Hood
- Microwave
- Dishwasher
- Disposal
Flooring
- Wood
- Tile
Bedrooms and Bathrooms
- 2 Main Level Bedrooms
- Split Bedroom Floorplan
- Walk-In Closet
- 2 Full Bathrooms
Schools
- Hawk Ridge Elementary School
Utilities
- Forced Air Heating and Cooling System
- Heating System Uses Natural Gas
- Gas Water Heater
Community Details
- Community Association Management Association
- Ashton Grove Subdivision
- Mandatory home owners association
Listing and Financial Details
- Assessor Parcel Number 229-085-76
Map
Home Values in the Area
Average Home Value in this Area
Property History
| Date | Event | Price | Change | Sq Ft Price |
|---|---|---|---|---|
| 03/27/2025 03/27/25 | Sold | $525,000 | 0.0% | $311 / Sq Ft |
| 02/21/2025 02/21/25 | Pending | -- | -- | -- |
| 02/20/2025 02/20/25 | For Sale | $525,000 | -- | $311 / Sq Ft |
Tax History
| Year | Tax Paid | Tax Assessment Tax Assessment Total Assessment is a certain percentage of the fair market value that is determined by local assessors to be the total taxable value of land and additions on the property. | Land | Improvement |
|---|---|---|---|---|
| 2023 | $3,285 | $413,500 | $90,000 | $323,500 |
| 2022 | $2,986 | $296,400 | $85,000 | $211,400 |
| 2021 | $2,975 | $296,400 | $85,000 | $211,400 |
| 2020 | $2,967 | $296,400 | $85,000 | $211,400 |
| 2019 | $2,952 | $296,400 | $85,000 | $211,400 |
| 2018 | $2,562 | $189,700 | $60,000 | $129,700 |
| 2016 | $2,509 | $189,700 | $60,000 | $129,700 |
| 2015 | $2,497 | $189,700 | $60,000 | $129,700 |
| 2014 | $2,748 | $209,100 | $60,000 | $149,100 |
Mortgage History
| Date | Status | Loan Amount | Loan Type |
|---|---|---|---|
| Open | $275,000 | New Conventional | |
| Closed | $275,000 | New Conventional | |
| Previous Owner | $169,600 | New Conventional | |
| Previous Owner | $90,000 | Purchase Money Mortgage |
Deed History
| Date | Type | Sale Price | Title Company |
|---|---|---|---|
| Warranty Deed | $525,000 | None Listed On Document | |
| Warranty Deed | $525,000 | None Listed On Document | |
| Warranty Deed | $212,000 | None Available | |
| Warranty Deed | $185,000 | -- |
Similar Homes in the area
Source: Canopy MLS (Canopy Realtor® Association)
MLS Number: 4226769
APN: 229-085-76
- 9119 Gander Dr
- 9021 Gander Dr
- 11924 Parks Farm Ln
- 11705 Silverado Ln
- 11929 Parks Farm Ln
- 8603 Bookwalter Ct
- 8605 Ducksbill Dr
- 8604 Doe Run Rd
- 12100 Bay Tree Way
- 11700 Fernhurst Ln
- 10314 Threatt Woods Dr
- 12325 Parks Farm Ln
- 8274 Windsor Ridge Dr Unit 30C
- 8568 Windsor Ridge Dr Unit D
- 11712 Huxley Rd
- 11708 Huxley Rd
- 9640 Alma Blount Blvd
- 11939 Fiddlers Roof Ln
- 9652 Alma Blount Blvd
- 11846 Chelton Ridge Ln
