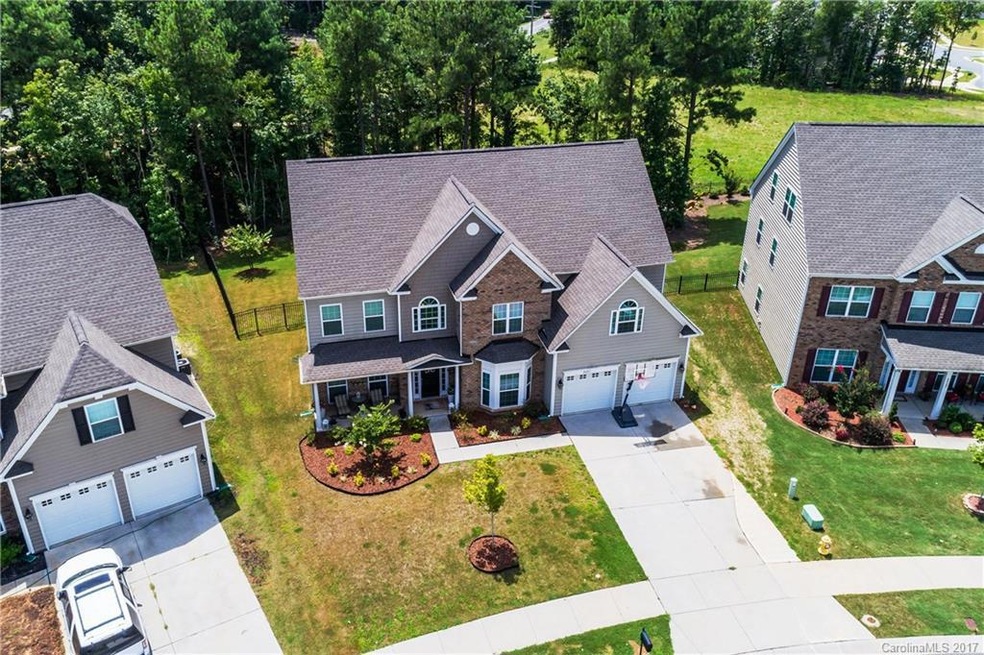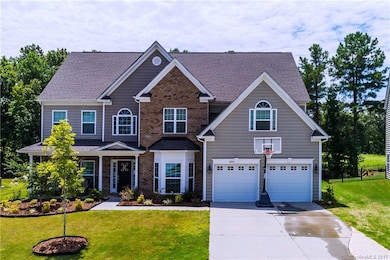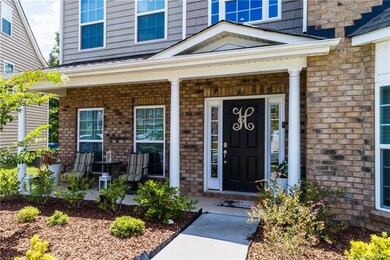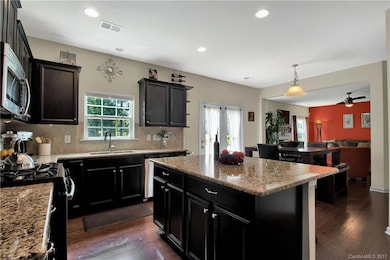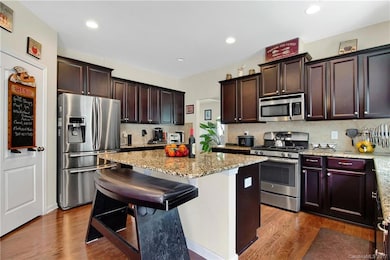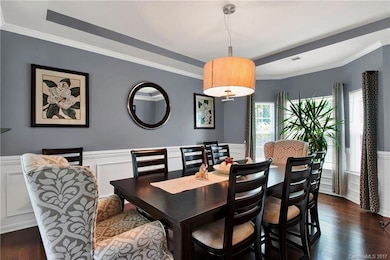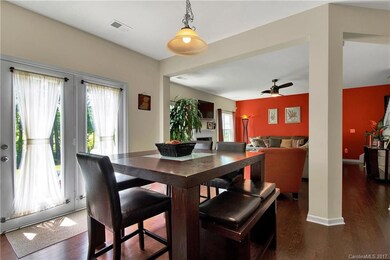8923 Happiness Rd Harrisburg, NC 28075
Highlights
- Open Floorplan
- Clubhouse
- Wooded Lot
- Hickory Ridge Elementary School Rated A
- Private Lot
- Traditional Architecture
About This Home
As of September 2017Large 3-story home with 7 bedrooms and 5 full baths. Large sitting porch. Kitchen has large island, recessed lights, granite countertops, s/s appliances, upgraded cabinets with Espresso finish. Wood floors on entire 1st floor. Tile in all the bathrooms. Large bonus room on 2nd floor. 3rd Floor has large Loft and 7th bedroom with full bath. Private fenced in backyard w/ mature trees. Master bedroom w/ large sitting area. Master bathroom has large tiled shower, soaking tub, and separate vanities.
Last Agent to Sell the Property
Highgarden Real Estate Brokerage Email: spowell@highgarden.com License #236078

Home Details
Home Type
- Single Family
Est. Annual Taxes
- $6,596
Year Built
- Built in 2013
Lot Details
- 0.26 Acre Lot
- Lot Dimensions are 57x141x103x140
- Private Lot
- Wooded Lot
- Property is zoned CZ-RV
HOA Fees
- $50 Monthly HOA Fees
Parking
- 2 Car Garage
- Garage Door Opener
Home Design
- Traditional Architecture
- Brick Exterior Construction
- Slab Foundation
- Vinyl Siding
Interior Spaces
- 3-Story Property
- Open Floorplan
- Ceiling Fan
- Gas Fireplace
- Insulated Windows
- Family Room with Fireplace
- Laundry Room
Kitchen
- Gas Oven
- Gas Range
- Microwave
- Dishwasher
- Kitchen Island
- Disposal
Flooring
- Wood
- Tile
Bedrooms and Bathrooms
- 5 Full Bathrooms
Outdoor Features
- Covered patio or porch
Schools
- Harrisburg Elementary School
- Hickory Ridge Middle School
- Hickory Ridge High School
Utilities
- Forced Air Zoned Heating and Cooling System
- Heating System Uses Natural Gas
- Gas Water Heater
- Cable TV Available
Listing and Financial Details
- Assessor Parcel Number 5506-54-5639-0000
Community Details
Overview
- Braesael Association, Phone Number (704) 847-3507
- Built by Lennar
- Brookedale Commons Subdivision, Harrison B Floorplan
- Mandatory home owners association
Amenities
- Clubhouse
Recreation
- Recreation Facilities
- Community Pool
Map
Home Values in the Area
Average Home Value in this Area
Property History
| Date | Event | Price | Change | Sq Ft Price |
|---|---|---|---|---|
| 04/25/2025 04/25/25 | For Sale | $645,000 | +80.2% | $142 / Sq Ft |
| 09/19/2017 09/19/17 | Sold | $358,000 | -4.0% | $79 / Sq Ft |
| 07/29/2017 07/29/17 | Pending | -- | -- | -- |
| 07/26/2017 07/26/17 | For Sale | $373,000 | -- | $82 / Sq Ft |
Tax History
| Year | Tax Paid | Tax Assessment Tax Assessment Total Assessment is a certain percentage of the fair market value that is determined by local assessors to be the total taxable value of land and additions on the property. | Land | Improvement |
|---|---|---|---|---|
| 2024 | $6,596 | $668,950 | $110,000 | $558,950 |
| 2023 | $4,439 | $377,790 | $65,000 | $312,790 |
| 2022 | $4,439 | $377,790 | $65,000 | $312,790 |
| 2021 | $4,137 | $377,790 | $65,000 | $312,790 |
| 2020 | $4,137 | $377,790 | $65,000 | $312,790 |
| 2019 | $3,780 | $345,250 | $50,000 | $295,250 |
| 2018 | $3,711 | $345,250 | $50,000 | $295,250 |
| 2017 | $2,958 | $298,790 | $50,000 | $248,790 |
| 2016 | $2,958 | $280,640 | $35,000 | $245,640 |
| 2015 | -- | $280,640 | $35,000 | $245,640 |
| 2014 | -- | $280,640 | $35,000 | $245,640 |
Mortgage History
| Date | Status | Loan Amount | Loan Type |
|---|---|---|---|
| Open | $286,400 | New Conventional | |
| Previous Owner | $309,039 | FHA |
Deed History
| Date | Type | Sale Price | Title Company |
|---|---|---|---|
| Warranty Deed | $358,000 | None Available | |
| Special Warranty Deed | $316,000 | None Available |
Source: Canopy MLS (Canopy Realtor® Association)
MLS Number: 3303367
APN: 5506-54-5639-0000
- 4892 Horseback Ln
- 4856 Pepper Dr
- 4836 Pepper Dr
- 4897 Annelise Dr
- 8985 Rocky River Rd
- 8979 Rocky River Rd
- 4671 Lucas Ct
- 9274 Naron Ln
- 4828 Beth Ln
- 4721 Myers Ln
- 4205 Green Park Ct
- 9565 Rocky River Rd
- 8941 Vickery Ln
- 9131 Harwen Ln Unit 32
- 5527 Stafford Rd Unit 34
- 8928 Morning Mist Rd
- 8321 Rocky River Rd
- 8905 Landsdowne Ave
- 5712 Runnel Way
- 9808 Arbor Dale Ave
