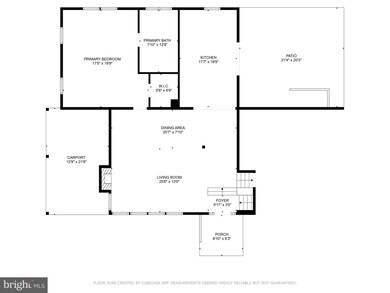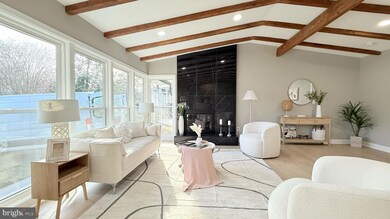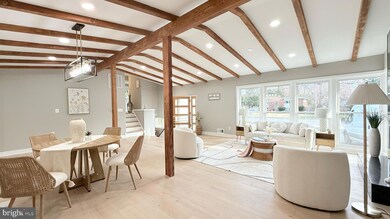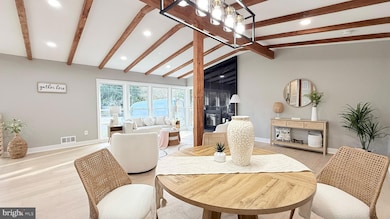
8924 Battery Rd Alexandria, VA 22308
Highlights
- Recreation Room
- No HOA
- Den
- Sandburg Middle Rated A-
- Home Gym
- Living Room
About This Home
As of April 2025Brand New Construction with New Addition added. CAREFULLY DESGINED, CONSTRUCTED & RENOVATED TOP to BOTTOM
This Brick Single Family offers the approximately 3,378 sf of total living space- excluding the carport and patio. 4 Bedrooms & 3 and half baths, 1office, & bar/movie functional basement. ALL brand-new Electric, Plumbing & More! Before walking into the house, you will find the 9 feet tall temper- glass wood front door with two glass panel on the sides. The black and white encaustic tiles decorate the front porch and welcomes you home.
When you walk into the house, it first comes with the Window Wall- (Floor-to-ceiling windows), brights the whole level. Next is the accent tile wall over the fireplace boosts more personality.
A Brand-New Open Concept Kitchen for your family to enjoy! The White Plank Cabinet along with Brass Gold Euro Pull lights up the kitchen. The trending style of White Luxury Quartz Countertop with blue subway backsplash infuse the kitchen with color and pattern for a unique look. The Super Large Island (10’ x 3’) with a Full Water Fall Counter Top brights the whole area, and it would serve as a family breakfast table or party buffet table as well.
Chef’s Kitchen also comes with all Luxury Café Appliances- white and mat finished with brass handle carefully selected to match all the kitchen hardware. Smart 30" Stove and Built-In Smart Oven would make cooking enjoyable. Draw microwave to save your counter space? Yes, we have that too. In addition, the open floor plan kitchen is visually connected you directly to the back yard patio. You only need to bring your patio furniture and grill, and will be comfortably to host your party both indoor and outdoor.
When it comes to the floors, Timeless and light, a great white oak engineer hardwood floor throughout the main and upper level. You will have your dream Master Suit in the main level. The suite comes with a large walk-in closet, 60” large shower, and a double vanity. The brush gold hardware matches best with the Ribbon Maple Ceramic Tile. It elevates your space, featuring a gorgeous matte finish style, creates a grand piece perfect for shower walls. Furthermore, everyone loves a contemporary design Soaking Bathtub looking through the private and fenced back yard.
Going to the upper level, you will have the junior suit with and a standing shower. Luxury Brazil Andover White Polished Porcelainthroughout and shined this suit bathroom. Beside the junior suit, Two large bedrooms with a large shared bathroom. The bathroom has the RETRO tile (Spanish Style) and white subway Tile perfectly matches! It does not just provide the function but also enjoyment when you use it.
Waking a few steps down, you will come to your large size of family room and office. They are surrounding all of large size windows with all full daylights comes in during the day. Double French Glass door provides the privacy and contemporary look to your office. Before going to your basement, you will find your large size laundry room and the half bathroom. The laundry room features LG smart dryer and Washer with WIFI technology.
Next is the fully finished basement, when you walk down, you will not feel you are in the lower level of the home because of the recessed lights are throughout the room. There is also white quartz counter top Bar and beverage cooler to welcome you and your guests. The wood natural finished bar shelf lights up all your beverage collocation. You can use your basement as your entertainment or excise room. More importantly Brand New HVAC, water heater, double hung dual pane vinyl windows, architectural shingles and flat roof, and brand new siding, fence, and more. Location, Location, & Location. Easy commute to DC, Old Town, and Reagan Airport. If you like outdoor trails and Parks, this is the location you want to be. We are right next to George Washington's Mount Vernon, and you will find in love of the water view of the Potomac river.
Home Details
Home Type
- Single Family
Est. Annual Taxes
- $9,099
Year Built
- Built in 1957 | Remodeled in 2025
Lot Details
- 0.27 Acre Lot
- Back Yard Fenced
- Property is zoned 130
Home Design
- Split Level Home
- Flat Roof Shape
- Shingle Roof
- Cement Siding
- Concrete Perimeter Foundation
Interior Spaces
- Property has 4 Levels
- Wood Burning Fireplace
- Family Room
- Living Room
- Dining Room
- Den
- Recreation Room
- Storage Room
- Laundry Room
- Utility Room
- Home Gym
- Fire and Smoke Detector
- Finished Basement
Bedrooms and Bathrooms
Parking
- 4 Parking Spaces
- 3 Driveway Spaces
- 1 Attached Carport Space
- On-Street Parking
Location
- Suburban Location
Schools
- Fort Hunt Elementary School
- Sandburg Middle School
- West Potomac High School
Utilities
- Central Heating and Cooling System
- Natural Gas Water Heater
Community Details
- No Home Owners Association
- Potomac Valley Subdivision
Listing and Financial Details
- Tax Lot 46
- Assessor Parcel Number 1112 05040046
Map
Home Values in the Area
Average Home Value in this Area
Property History
| Date | Event | Price | Change | Sq Ft Price |
|---|---|---|---|---|
| 04/11/2025 04/11/25 | Sold | $1,199,000 | 0.0% | $365 / Sq Ft |
| 03/24/2025 03/24/25 | Pending | -- | -- | -- |
| 03/22/2025 03/22/25 | For Sale | $1,199,000 | +75.8% | $365 / Sq Ft |
| 07/19/2024 07/19/24 | Sold | $682,000 | +4.9% | $257 / Sq Ft |
| 07/02/2024 07/02/24 | Pending | -- | -- | -- |
| 06/28/2024 06/28/24 | For Sale | $650,000 | -- | $245 / Sq Ft |
Tax History
| Year | Tax Paid | Tax Assessment Tax Assessment Total Assessment is a certain percentage of the fair market value that is determined by local assessors to be the total taxable value of land and additions on the property. | Land | Improvement |
|---|---|---|---|---|
| 2024 | $9,008 | $729,620 | $318,000 | $411,620 |
| 2023 | $8,410 | $701,790 | $306,000 | $395,790 |
| 2022 | $8,130 | $669,450 | $290,000 | $379,450 |
| 2021 | $7,619 | $615,210 | $276,000 | $339,210 |
| 2020 | $7,276 | $583,510 | $256,000 | $327,510 |
| 2019 | $7,238 | $579,070 | $256,000 | $323,070 |
| 2018 | $6,332 | $550,630 | $256,000 | $294,630 |
| 2017 | $6,613 | $539,850 | $251,000 | $288,850 |
| 2016 | $6,725 | $550,740 | $256,000 | $294,740 |
| 2015 | $6,036 | $509,910 | $237,000 | $272,910 |
| 2014 | $6,384 | $542,330 | $252,000 | $290,330 |
Deed History
| Date | Type | Sale Price | Title Company |
|---|---|---|---|
| Deed | $1,199,000 | Old Republic National Title In | |
| Deed | $1,199,000 | Old Republic National Title In | |
| Deed | $682,000 | Old Republic National Title In |
Similar Homes in Alexandria, VA
Source: Bright MLS
MLS Number: VAFX2228768
APN: 1112-05040046
- 8908 Charles Augustine Dr
- 8909 Camden St
- 1910 Toll Bridge Ct
- 8717 Parry Ln
- 8709 Fort Hunt Rd
- 1903 Leo Ln
- 8709 Mercedes Ct
- 2201 Wittington Blvd
- 8910 Captains Row
- 1128 Alden Rd
- 2100 Elkin St
- 8620 Conover Place
- 8513 Stable Dr
- 8513 Buckboard Dr
- 1106 Emerald Dr
- 1806 Stirrup Ln
- 1801 Hackamore Ln
- 8711 Bradgate Rd
- 8515 Riverside Rd
- 8426 Masters Ct






