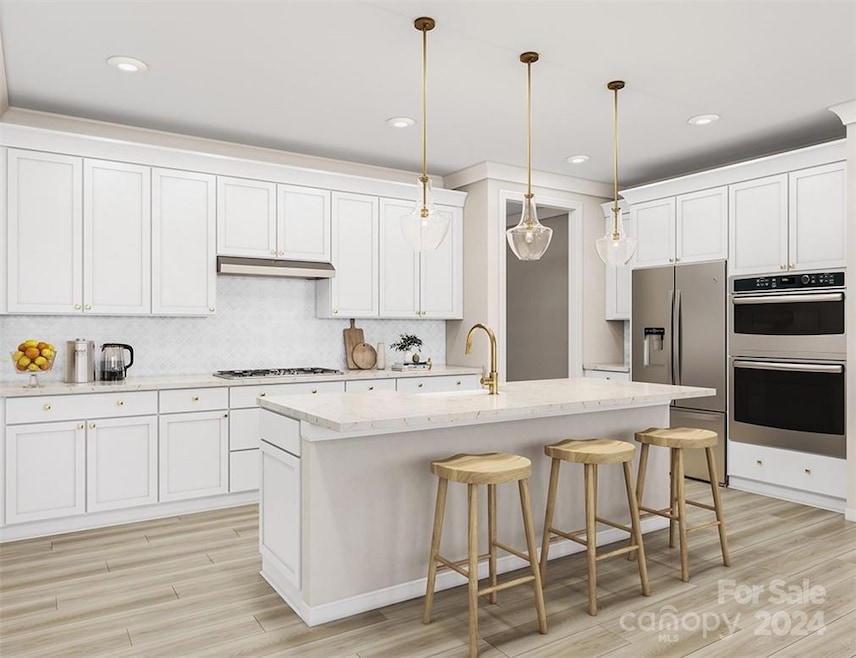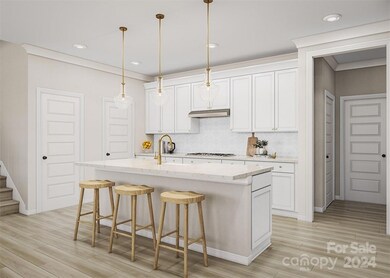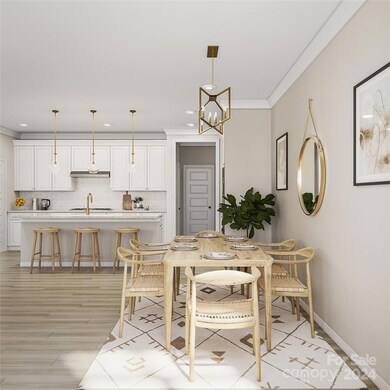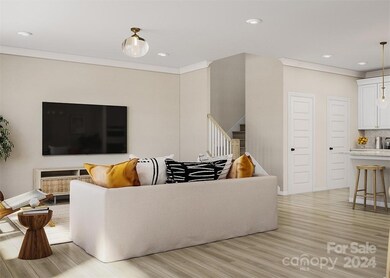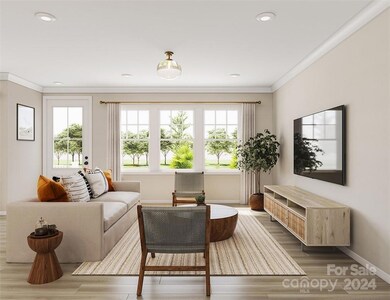
8924 Connover Hall Ave Harrisburg, NC 28075
Highlights
- Under Construction
- Open Floorplan
- Wooded Lot
- Hickory Ridge Elementary School Rated A
- Pond
- Wood Flooring
About This Home
As of November 2024Prime Community Location backing to green space
This brand new townhome in Harrisburg, NC, boasts a luxurious primary suite with a tray ceiling and an upgraded tile shower with a seat. The upscale, open kitchen is equipped with a gas range, complemented by wood-toned cabinets and sleek quartz countertops. An elegant hardwood staircase with open rail adds a touch of sophistication to the home’s modern design.
- Natural space behind, offering both privacy and beautiful views.
- Extra “pocket” sitting area across from the loft further expands size and possible uses for this space
- LivingSmartTM included features including wifi thermostat, added energy efficiency and more.
- EV charging outlet in large 2-bay garage
Last Agent to Sell the Property
M/I Homes Brokerage Email: michael.cummings@tripointehomes.com License #279089
Townhouse Details
Home Type
- Townhome
Year Built
- Built in 2024 | Under Construction
Lot Details
- Lot Dimensions are 26' x 63.95'
- Fenced
- Wooded Lot
- Lawn
HOA Fees
- $194 Monthly HOA Fees
Parking
- 2 Car Attached Garage
- Rear-Facing Garage
Home Design
- Farmhouse Style Home
- Slab Foundation
- Stone Siding
Interior Spaces
- 2-Story Property
- Open Floorplan
- Mud Room
- Entrance Foyer
Kitchen
- Built-In Convection Oven
- Gas Range
- Microwave
- Dishwasher
- Kitchen Island
- Disposal
Flooring
- Wood
- Tile
- Vinyl
Bedrooms and Bathrooms
- 3 Bedrooms
- Walk-In Closet
Eco-Friendly Details
- No or Low VOC Paint or Finish
Outdoor Features
- Access to stream, creek or river
- Pond
- Enclosed patio or porch
Schools
- Hickory Ridge Elementary And Middle School
- Hickory Ridge High School
Utilities
- Zoned Heating and Cooling
- Heating System Uses Natural Gas
- Tankless Water Heater
Listing and Financial Details
- Assessor Parcel Number 5506055118-0000
Community Details
Overview
- Kuester Management Company Association
- Trellis At The Commons Condos
- Built by Tri Pointe Homes
- Trellis At The Commons Subdivision, Plan 2
- Mandatory home owners association
Amenities
- Picnic Area
Recreation
- Recreation Facilities
- Community Playground
- Dog Park
- Trails
Map
Home Values in the Area
Average Home Value in this Area
Property History
| Date | Event | Price | Change | Sq Ft Price |
|---|---|---|---|---|
| 11/22/2024 11/22/24 | Sold | $451,495 | +0.3% | $231 / Sq Ft |
| 10/05/2024 10/05/24 | Price Changed | $449,990 | -4.1% | $230 / Sq Ft |
| 09/16/2024 09/16/24 | For Sale | $469,453 | -- | $240 / Sq Ft |
Similar Homes in the area
Source: Canopy MLS (Canopy Realtor® Association)
MLS Number: 4183900
- 8928 Connover Hall Ave
- 8932 Connover Hall Ave
- 5919 Wetlands Alley
- 5911 Wetlands Alley
- 5680 Clear Creek Ln
- 8912 Connover Hall Ave
- 8915 Nettleton Ave
- 5850 Strathmore Ct
- 5684 Clear Creek Ln
- 8928 Morning Mist Rd
- 5712 Runnel Way
- 9131 Harwen Ln Unit 32
- 1028 Grays Mill Rd
- 13510 Brandon Trail Dr
- 428 Nathaniel Dale Place Unit BRX0044
- 432 Nathaniel Dale Place Unit BRX0043
- 436 Nathaniel Dale Place Unit BRX0042
- 440 Nathaniel Dale Place Unit BRX0041
- 441 Nathaniel Dale Place Unit BRX0035
- 437 Nathaniel Dale Place Unit BRX0034
