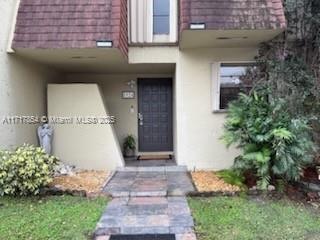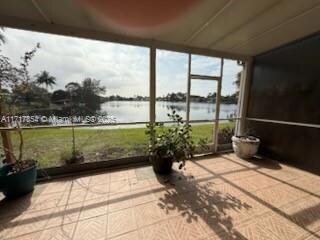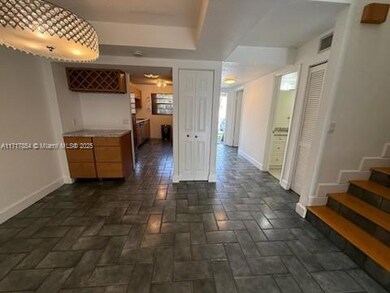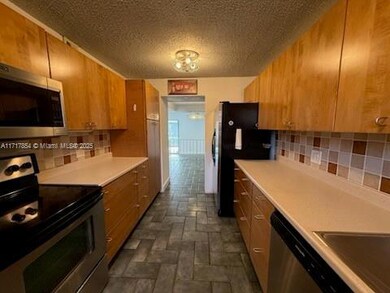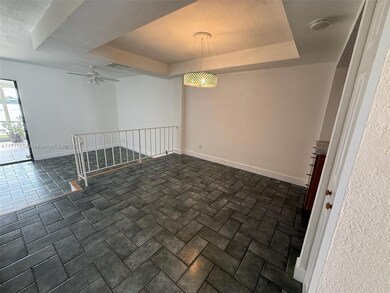
8924 Palm Tree Ln Unit 8924 Pembroke Pines, FL 33024
Westview NeighborhoodHighlights
- Lake Front
- Community Pool
- Bathtub
- Clubhouse
- Tennis Courts
- Walk-In Closet
About This Home
As of March 2025STUNNING LAKEFRONT 3 - BEDROOM 2.5 - BATHROOM - TOTALLY UPDATED
Discover the perfect blend of comfort, style and breathtaking views in this beautifully updated 3 bedroom, 2.5 bathroom townhouse. Three bedrooms, including a luxurious primary suite with lakeview, updated ensuite bathroom and ample closet space. Bedrooms and full bathrooms located upstairs for privacy and half bathroom downstairs for guest. Nestled in a desirable neighborhood, this property offers modern upgrades, serene lakefront living and an enclosed patio for year-round enjoyment.
Last Buyer's Agent
NON-MLS MEMBER
MAR NON MLS MEMBER License #SEF
Townhouse Details
Home Type
- Townhome
Est. Annual Taxes
- $6,222
Year Built
- Built in 1975
HOA Fees
- $811 Monthly HOA Fees
Parking
- 1 Car Parking Space
Home Design
- Concrete Block And Stucco Construction
Interior Spaces
- 1,472 Sq Ft Home
- 2-Story Property
- Combination Dining and Living Room
- Ceramic Tile Flooring
- Lake Views
Kitchen
- Electric Range
- Microwave
- Ice Maker
- Dishwasher
Bedrooms and Bathrooms
- 3 Bedrooms
- Primary Bedroom Upstairs
- Split Bedroom Floorplan
- Walk-In Closet
- Bathtub
Laundry
- Dryer
- Washer
Home Security
Schools
- Pembroke Lakes Elementary School
- Pines Middle School
- Flanagan;Charls High School
Utilities
- Central Heating and Cooling System
- Electric Water Heater
Additional Features
- Accessible Entrance
- Patio
- Lake Front
Listing and Financial Details
- Assessor Parcel Number 514108AA0070
Community Details
Overview
- Westview Condominium Condos
- Westview Condominium No O Subdivision
Amenities
- Clubhouse
- Community Center
- Party Room
Recreation
- Tennis Courts
- Community Pool
Pet Policy
- Pets Allowed
Security
- Fire and Smoke Detector
Map
Home Values in the Area
Average Home Value in this Area
Property History
| Date | Event | Price | Change | Sq Ft Price |
|---|---|---|---|---|
| 03/07/2025 03/07/25 | Sold | $320,000 | -7.2% | $217 / Sq Ft |
| 02/21/2025 02/21/25 | Pending | -- | -- | -- |
| 01/22/2025 01/22/25 | For Sale | $345,000 | 0.0% | $234 / Sq Ft |
| 09/26/2022 09/26/22 | Rented | $2,900 | 0.0% | -- |
| 08/17/2022 08/17/22 | Under Contract | -- | -- | -- |
| 07/26/2022 07/26/22 | Price Changed | $2,900 | -3.3% | $2 / Sq Ft |
| 05/28/2022 05/28/22 | For Rent | $3,000 | 0.0% | -- |
| 08/16/2016 08/16/16 | Sold | $145 | -99.9% | $0 / Sq Ft |
| 05/24/2016 05/24/16 | Pending | -- | -- | -- |
| 05/12/2016 05/12/16 | For Sale | $145,000 | 0.0% | $114 / Sq Ft |
| 05/12/2016 05/12/16 | Price Changed | $145,000 | -2.7% | $114 / Sq Ft |
| 01/02/2016 01/02/16 | Pending | -- | -- | -- |
| 12/28/2015 12/28/15 | Price Changed | $149,000 | -3.2% | $117 / Sq Ft |
| 12/22/2015 12/22/15 | Price Changed | $154,000 | +99900.0% | $121 / Sq Ft |
| 12/18/2015 12/18/15 | For Sale | $154 | -- | $0 / Sq Ft |
Tax History
| Year | Tax Paid | Tax Assessment Tax Assessment Total Assessment is a certain percentage of the fair market value that is determined by local assessors to be the total taxable value of land and additions on the property. | Land | Improvement |
|---|---|---|---|---|
| 2025 | $6,222 | $323,670 | -- | -- |
| 2024 | $5,715 | $323,670 | -- | -- |
| 2023 | $5,715 | $267,500 | $0 | $0 |
| 2022 | $4,960 | $243,190 | $0 | $0 |
| 2021 | $4,557 | $221,090 | $22,110 | $198,980 |
| 2020 | $4,148 | $198,680 | $19,870 | $178,810 |
| 2019 | $3,862 | $182,770 | $18,280 | $164,490 |
| 2018 | $3,824 | $184,060 | $18,410 | $165,650 |
| 2017 | $2,223 | $136,500 | $0 | $0 |
| 2016 | $3,012 | $137,120 | $0 | $0 |
| 2015 | $2,810 | $124,660 | $0 | $0 |
| 2014 | $2,777 | $122,270 | $0 | $0 |
| 2013 | -- | $67,690 | $6,770 | $60,920 |
Mortgage History
| Date | Status | Loan Amount | Loan Type |
|---|---|---|---|
| Previous Owner | $180,568 | Unknown | |
| Previous Owner | $183,800 | Credit Line Revolving | |
| Previous Owner | $71,000 | Credit Line Revolving | |
| Previous Owner | $91,900 | Unknown | |
| Previous Owner | $94,058 | FHA |
Deed History
| Date | Type | Sale Price | Title Company |
|---|---|---|---|
| Warranty Deed | $320,000 | None Listed On Document | |
| Interfamily Deed Transfer | -- | Attorney | |
| Warranty Deed | $150,000 | Phoenix Land & Title Llc | |
| Deed | $94,200 | -- | |
| Deed | -- | -- | |
| Deed | $83,000 | -- | |
| Warranty Deed | $63,000 | -- |
Similar Homes in Pembroke Pines, FL
Source: MIAMI REALTORS® MLS
MLS Number: A11717854
APN: 51-41-08-AA-0070
- 8902 Palm Tree Ln Unit 8902
- 8953 Palm Tree Ln Unit 8953
- 8988 Palm Tree Ln Unit 8988
- 8992 Palm Tree Ln
- 1501 NW 90th Way Unit 1501
- 9137 Limetree Ln Unit 166
- 9111 Orchid Tree Ln Unit 135
- 1551 NW 92nd Ave Unit 185
- 1200 NW 92nd Ave
- 8820 NW 11th Ct
- 8821 NW 11th St
- 8890 NW 10th St
- 1640 NW 93rd Ave Unit 306
- 1610 NW 93rd Ave Unit 303
- 9248 NW 18th St
- 9254 NW 18th St
- 9400 NW 13th St
- 1001 NW 93rd Terrace
- 8911 NW 7th Ct
- 8740 NW 19th St
