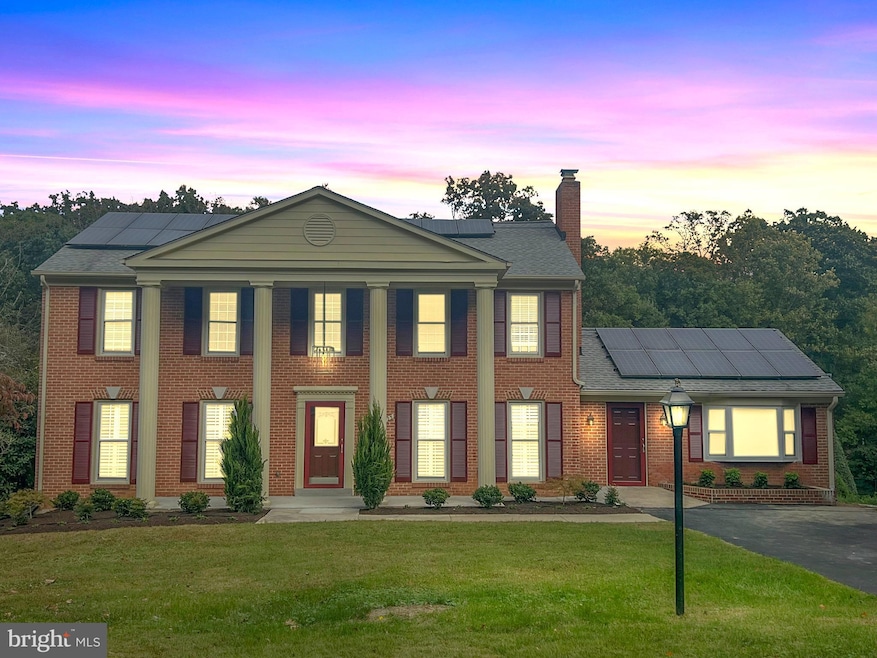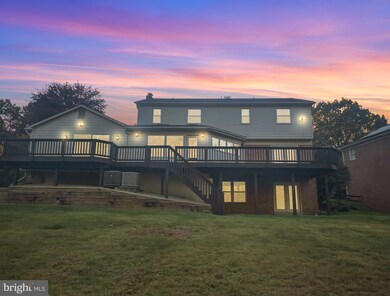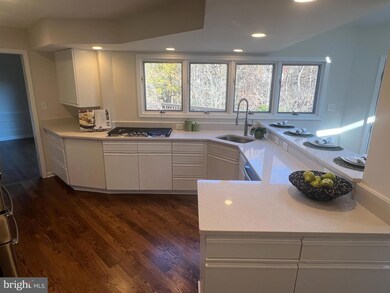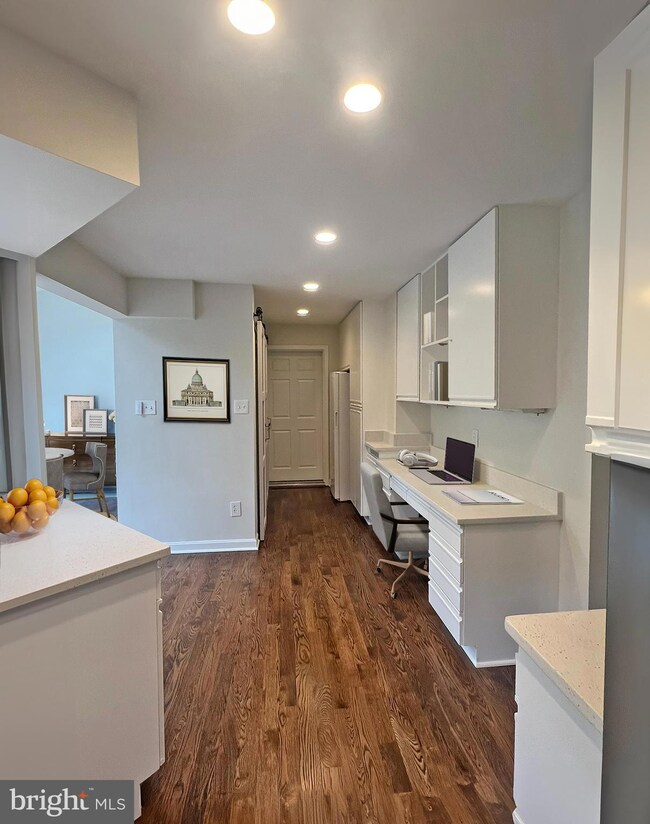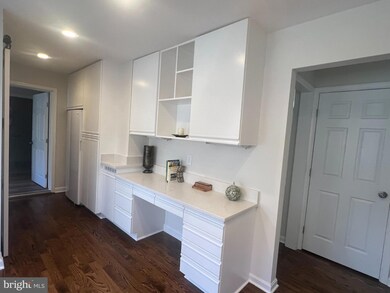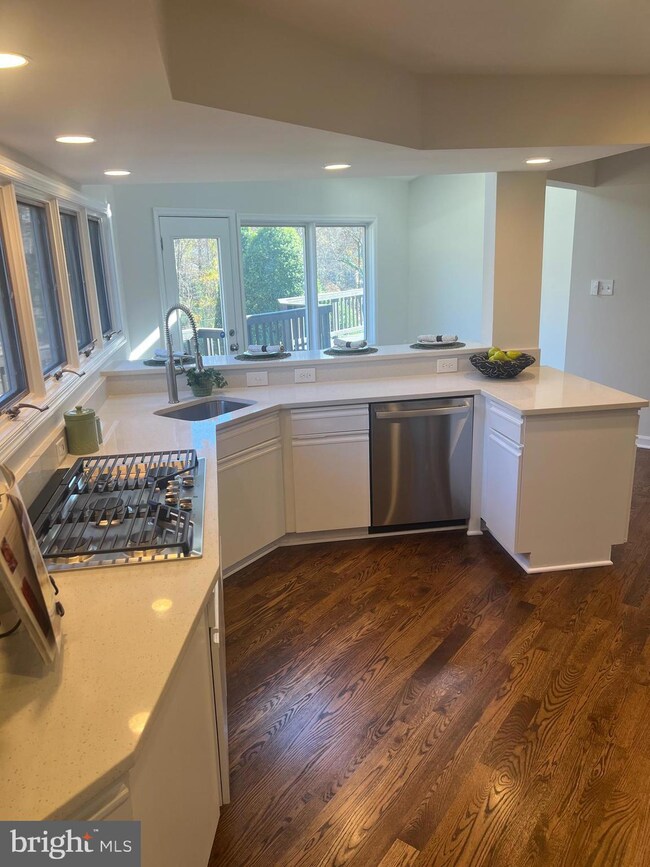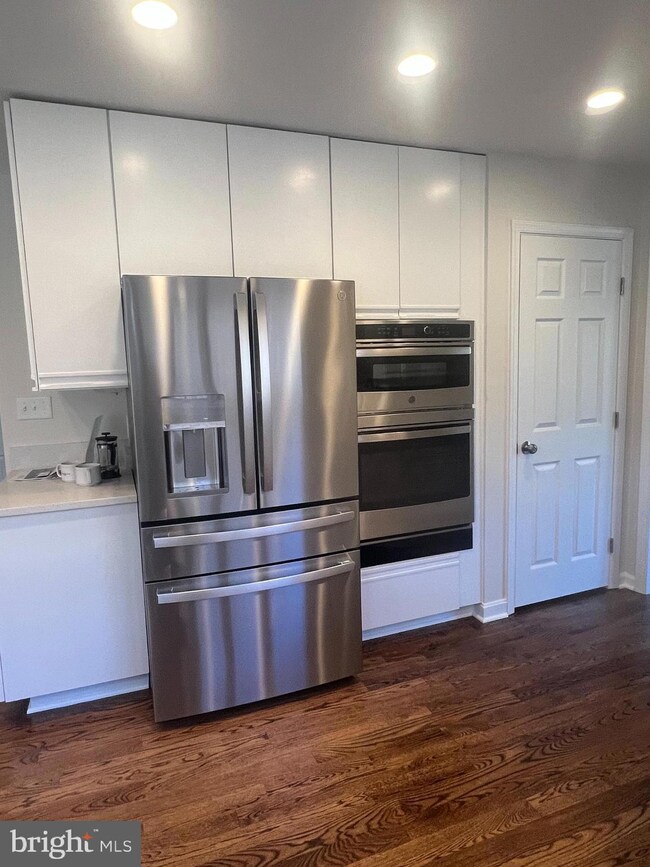
8925 Cherbourg Dr Potomac, MD 20854
Highlights
- Colonial Architecture
- Engineered Wood Flooring
- No HOA
- Beverly Farms Elementary School Rated A
- 2 Fireplaces
- Stainless Steel Appliances
About This Home
As of December 2024Wow! Rare offering of a newly renovated 4,800 sq.ft. (approx) home in the prime location of Lake Normandy Estates, Potomac MD. This property has a main house of 5 large bedrooms and 3.5 baths, and an attached full in-law suite. The main level has an expanded kitchen with new stainless appliances, new quartz countertops and a breakfast nook, an expansive living room attached to a formal dining room, and a family room with a fireplace. Upstairs you have 5 large bedrooms and 2 full bathrooms with laundry chute. Make one of them a huge closet or nursery--the possibilities are endless. The spacious finished walkout basement is large enough to enjoy a pool table or ping pong table as well as a gas fireplace and built-in bookcases with closet storage, creating an area for a comfy sofa for TV watching and entertaining. Basement also includes a full bath and a separate storage area with plenty of space. Newly painted and wood floors refinished. Your bonus is the attached handicap accessible in-law suite: the former 2-car garage has been converted into its own living space with a full kitchen, living room, extra-large bedroom, walk-in large shower and its own washer and dryer. Walk out the sliding glass doors to a full deck from one side of the house to the other, overlooking a large, very private yard (.69) for the whole family to enjoy. Your new home has a fully paid for solar panels with no monthly payments other than the electricity you use. Nearby to 270 and Bethesda, approximately 30 minutes to D.C, and easily walkable to nearby Middle and High Schools. This property has solar panels.
THIS HOME IS VIRTUALLY STAGED.
Home Details
Home Type
- Single Family
Est. Annual Taxes
- $12,106
Year Built
- Built in 1967 | Remodeled in 2024
Lot Details
- 0.69 Acre Lot
- Property is in excellent condition
- Property is zoned R200
Home Design
- Colonial Architecture
- Brick Exterior Construction
- Brick Foundation
- Concrete Perimeter Foundation
Interior Spaces
- Property has 3 Levels
- Skylights
- 2 Fireplaces
- Double Pane Windows
- Bay Window
- Sliding Windows
- Window Screens
- Engineered Wood Flooring
Kitchen
- Built-In Oven
- Down Draft Cooktop
- Built-In Microwave
- Extra Refrigerator or Freezer
- Ice Maker
- Dishwasher
- Stainless Steel Appliances
- Disposal
Bedrooms and Bathrooms
Laundry
- Laundry on main level
- Washer and Dryer Hookup
Partially Finished Basement
- Connecting Stairway
- Exterior Basement Entry
- Basement with some natural light
Parking
- 4 Parking Spaces
- 4 Driveway Spaces
Accessible Home Design
- Low Bathroom Mirrors
- Grab Bars
- Lowered Light Switches
- More Than Two Accessible Exits
- Level Entry For Accessibility
Schools
- Beverly Farms Elementary School
- Herbert Hoover Middle School
- Winston Churchill High School
Utilities
- Central Heating and Cooling System
- Heat Pump System
- Vented Exhaust Fan
- Programmable Thermostat
- Natural Gas Water Heater
Community Details
- No Home Owners Association
- Lake Normandy Estates Subdivision
Listing and Financial Details
- Tax Lot P11
- Assessor Parcel Number 161000880105
Map
Home Values in the Area
Average Home Value in this Area
Property History
| Date | Event | Price | Change | Sq Ft Price |
|---|---|---|---|---|
| 12/20/2024 12/20/24 | Sold | $1,460,000 | -1.9% | $299 / Sq Ft |
| 11/13/2024 11/13/24 | Price Changed | $1,489,000 | -3.9% | $305 / Sq Ft |
| 10/23/2024 10/23/24 | For Sale | $1,549,000 | -- | $318 / Sq Ft |
Tax History
| Year | Tax Paid | Tax Assessment Tax Assessment Total Assessment is a certain percentage of the fair market value that is determined by local assessors to be the total taxable value of land and additions on the property. | Land | Improvement |
|---|---|---|---|---|
| 2024 | $12,106 | $1,006,833 | $0 | $0 |
| 2023 | $10,725 | $949,067 | $0 | $0 |
| 2022 | $9,611 | $891,300 | $492,000 | $399,300 |
| 2021 | $9,529 | $889,400 | $0 | $0 |
| 2020 | $9,429 | $887,500 | $0 | $0 |
| 2019 | $9,391 | $885,600 | $492,000 | $393,600 |
| 2018 | $9,401 | $885,600 | $492,000 | $393,600 |
| 2017 | $10,093 | $885,600 | $0 | $0 |
| 2016 | -- | $911,600 | $0 | $0 |
| 2015 | $8,820 | $894,933 | $0 | $0 |
| 2014 | $8,820 | $878,267 | $0 | $0 |
Mortgage History
| Date | Status | Loan Amount | Loan Type |
|---|---|---|---|
| Closed | $227,100 | Stand Alone Second | |
| Closed | $237,900 | Stand Alone Refi Refinance Of Original Loan |
Deed History
| Date | Type | Sale Price | Title Company |
|---|---|---|---|
| Interfamily Deed Transfer | -- | None Available | |
| Interfamily Deed Transfer | -- | Attorney |
Similar Homes in Potomac, MD
Source: Bright MLS
MLS Number: MDMC2153598
APN: 10-00880105
- 11337 Willowbrook Dr
- 8803 Postoak Rd
- 8600 Fox Run
- 8412 Buckhannon Dr
- 8904 Liberty Ln
- 11301 Gainsborough Rd
- 9118 Bells Mill Rd
- 10724 Stapleford Hall Dr
- 11043 Candlelight Ln
- 11019 Candlelight Ln
- 11507 Broad Green Dr
- 9413 Winterset Dr
- 1 Winterset Ct
- 10 Nantucket Ct
- 10620 Great Arbor Dr
- 9317 Reach Rd
- 11627 Deborah Dr
- 11318 Broad Green Dr
- 8626 Wild Olive Dr
- 12 Redbud Ct
