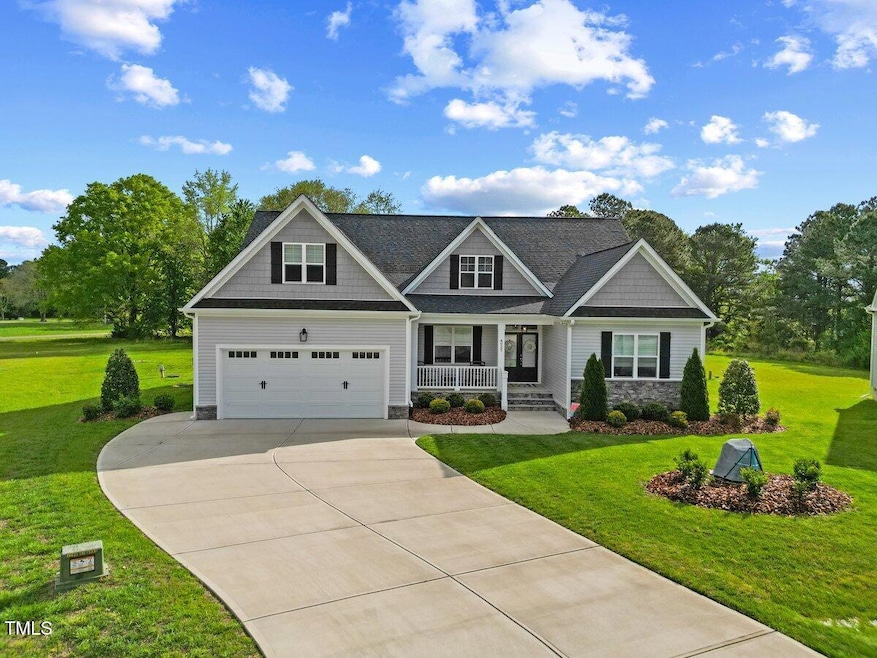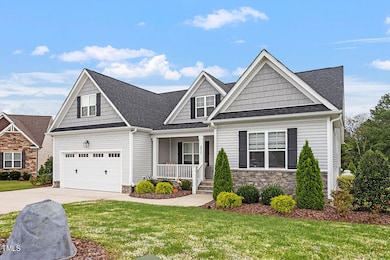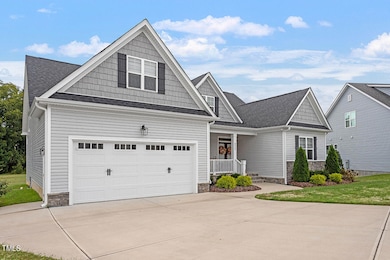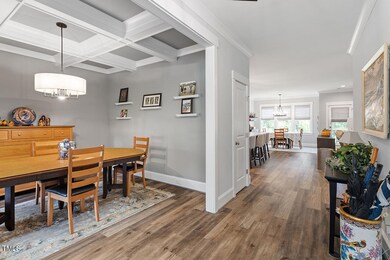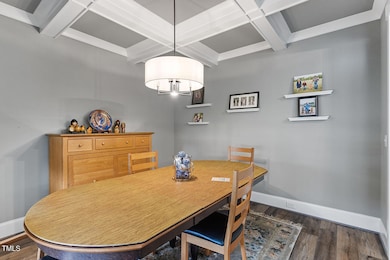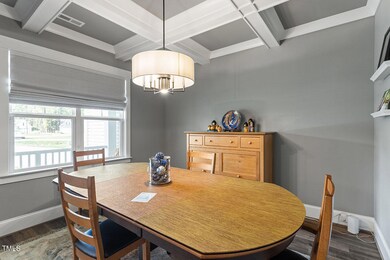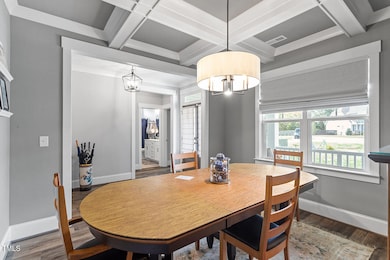
8925 Hopkins Knob Ct Zebulon, NC 27597
Estimated payment $3,382/month
Highlights
- Traditional Architecture
- Attic
- Granite Countertops
- Main Floor Primary Bedroom
- Bonus Room
- Screened Porch
About This Home
RURAL LIVING WITH NEIGHBORHOOD AURA! Gently lived in single level living with upstairs bonus room and full bath. Reputable custom builder blends elegance and comfort. Enter through the foyer to discover the formal dining room adorned with a coffered ceiling. The spacious family room features smart cabinets with fireplace and built-in bookcases. The kitchen boasts granite countertops and a stylish backsplash, complemented by a cozy breakfast nook. Enjoy peaceful evenings on a screened-in porch. Expansive unfinished floored attic space ready for your home theatre or in-law suite. Retreat to the primary bedroom, showcasing fashionable trim and an ensuite bath. This home is nestled in a serene setting that captures the essence of country living while maintaining a friendly neighborhood feel.
Home Details
Home Type
- Single Family
Est. Annual Taxes
- $2,919
Year Built
- Built in 2022
HOA Fees
- $20 Monthly HOA Fees
Parking
- 2 Car Attached Garage
- Private Driveway
- 4 Open Parking Spaces
Home Design
- Traditional Architecture
- Raised Foundation
- Shingle Roof
- Vinyl Siding
Interior Spaces
- 2,502 Sq Ft Home
- 1.5-Story Property
- Ceiling Fan
- Chandelier
- Fireplace
- Entrance Foyer
- Family Room
- Breakfast Room
- Dining Room
- Bonus Room
- Screened Porch
- Attic Floors
Kitchen
- Electric Range
- Microwave
- Dishwasher
- Stainless Steel Appliances
- Kitchen Island
- Granite Countertops
- Disposal
Flooring
- Carpet
- Tile
- Luxury Vinyl Tile
Bedrooms and Bathrooms
- 3 Bedrooms
- Primary Bedroom on Main
- Walk-In Closet
- 3 Full Bathrooms
- Double Vanity
- Bathtub with Shower
- Walk-in Shower
Laundry
- Laundry Room
- Sink Near Laundry
- Washer and Electric Dryer Hookup
Schools
- Zebulon Elementary And Middle School
- East Wake High School
Utilities
- Forced Air Heating and Cooling System
- Well
- Electric Water Heater
- Septic Tank
Additional Features
- Rain Gutters
- 0.71 Acre Lot
Listing and Financial Details
- Assessor Parcel Number 51
Community Details
Overview
- Association fees include unknown
- Hopkins Trace Satterwhite Construction Association, Phone Number (919) 266-0033
- Hopkins Trace Subdivision
Security
- Resident Manager or Management On Site
Map
Home Values in the Area
Average Home Value in this Area
Tax History
| Year | Tax Paid | Tax Assessment Tax Assessment Total Assessment is a certain percentage of the fair market value that is determined by local assessors to be the total taxable value of land and additions on the property. | Land | Improvement |
|---|---|---|---|---|
| 2024 | $2,919 | $466,777 | $100,000 | $366,777 |
| 2023 | $2,798 | $356,295 | $45,000 | $311,295 |
| 2022 | $1,214 | $168,100 | $45,000 | $123,100 |
| 2021 | $316 | $45,000 | $45,000 | $0 |
Property History
| Date | Event | Price | Change | Sq Ft Price |
|---|---|---|---|---|
| 04/03/2025 04/03/25 | For Sale | $559,900 | +3.7% | $224 / Sq Ft |
| 12/15/2023 12/15/23 | Off Market | $540,000 | -- | -- |
| 04/27/2022 04/27/22 | Sold | $540,000 | +2.9% | $214 / Sq Ft |
| 03/26/2022 03/26/22 | Pending | -- | -- | -- |
| 03/04/2022 03/04/22 | For Sale | $525,000 | -- | $208 / Sq Ft |
Deed History
| Date | Type | Sale Price | Title Company |
|---|---|---|---|
| Warranty Deed | -- | None Listed On Document |
Similar Homes in Zebulon, NC
Source: Doorify MLS
MLS Number: 10086630
APN: 1798.03-31-7941-000
- 8437 Little Woody Ct
- 3804 Peaceful Creek Trail
- 3801 Peaceful Creek Trail
- 3813 Peaceful Creek Trail
- 3701 Joyful Creek Trail
- 3709 Joyful Creek Trail
- 8917 Fowler Rd
- Lot A/2 Peaceful Creek Trail
- Lot 12/H Peaceful Creek Trail
- Lot C Peaceful Creek Trail
- 3705 Joyful Creek Trail
- 3812 Peaceful Creek Trail
- Lot 5 Joyful Creek Trail
- 4908 Hidden Pasture Way
- 4912 Hidden Pasture Way
- 45 Pond Ct Unit Lot 11
- 8629 Dukes Lake Rd
- 8620 Dukes Lake Rd
- 8624 Dukes Lake Rd
- 4909 Hidden Pasture Way
