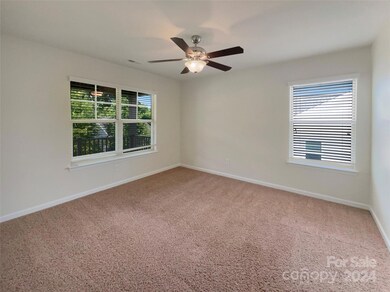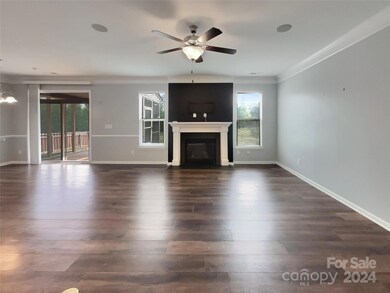
8925 Loch Glen Way Charlotte, NC 28278
Dixie-Berryhill NeighborhoodHighlights
- Fireplace
- Central Heating and Cooling System
- 2 Car Garage
- Tile Flooring
About This Home
As of January 2025Seller may consider buyer concessions if made in an offer. Welcome to your elegant home retreat! This property shines with a neutral color paint scheme that fosters a comforting and warm atmosphere inside the home. On chilly nights, cozy up next to the charming fireplace that serves as the living room's centerpiece. The kitchen, a desirable gathering spot, boasts all stainless steel appliances, providing a sleek, modern aesthetic. The accent backsplash flawlessly complements these appliances, adding a touch of personality to your meal preparations. Indulge in the luxury of the primary bathroom, furnished with double sinks for ease and convenience. The separate tub and shower further elevate this bathroom space, providing options for either a quick rinse or a leisurely soak. When you desire some fresh air, retreat to the backyard, featuring a covered patio ideal for relaxing or entertaining. The yard is securely fenced in, providing a private sanctuary outdoors. This home beautifully en
Last Agent to Sell the Property
Opendoor Brokerage LLC Brokerage Email: Whuntsailors@opendoor.com License #229061
Last Buyer's Agent
Kelly Rushmann
Redfin Corporation License #295515

Home Details
Home Type
- Single Family
Est. Annual Taxes
- $3,381
Year Built
- Built in 2016
Lot Details
- Property is zoned MX-1
HOA Fees
- $67 Monthly HOA Fees
Parking
- 2 Car Garage
- Driveway
- 2 Open Parking Spaces
Home Design
- Slab Foundation
- Composition Roof
- Stone Siding
Interior Spaces
- 3-Story Property
- Fireplace
- Tile Flooring
Kitchen
- Convection Oven
- Gas Cooktop
- Dishwasher
Bedrooms and Bathrooms
- 4 Full Bathrooms
Schools
- Berewick Elementary School
- Kennedy Middle School
- Olympic High School
Utilities
- Central Heating and Cooling System
- Heating System Uses Natural Gas
Community Details
- William Douglas Property Management Association, Phone Number (704) 347-8900
- Berewick Subdivision
- Mandatory home owners association
Listing and Financial Details
- Assessor Parcel Number 141-161-60
Map
Home Values in the Area
Average Home Value in this Area
Property History
| Date | Event | Price | Change | Sq Ft Price |
|---|---|---|---|---|
| 01/24/2025 01/24/25 | Sold | $521,000 | 0.0% | $178 / Sq Ft |
| 01/02/2025 01/02/25 | Pending | -- | -- | -- |
| 11/30/2024 11/30/24 | For Sale | $521,000 | 0.0% | $178 / Sq Ft |
| 11/29/2024 11/29/24 | Off Market | $521,000 | -- | -- |
| 11/21/2024 11/21/24 | Price Changed | $521,000 | -0.2% | $178 / Sq Ft |
| 10/31/2024 10/31/24 | For Sale | $522,000 | 0.0% | $179 / Sq Ft |
| 10/11/2024 10/11/24 | Pending | -- | -- | -- |
| 08/08/2024 08/08/24 | Price Changed | $522,000 | -0.6% | $179 / Sq Ft |
| 07/25/2024 07/25/24 | Price Changed | $525,000 | -1.9% | $180 / Sq Ft |
| 07/11/2024 07/11/24 | Price Changed | $535,000 | -1.7% | $183 / Sq Ft |
| 06/27/2024 06/27/24 | Price Changed | $544,000 | -2.2% | $186 / Sq Ft |
| 06/18/2024 06/18/24 | For Sale | $556,000 | -- | $190 / Sq Ft |
Tax History
| Year | Tax Paid | Tax Assessment Tax Assessment Total Assessment is a certain percentage of the fair market value that is determined by local assessors to be the total taxable value of land and additions on the property. | Land | Improvement |
|---|---|---|---|---|
| 2023 | $3,381 | $492,300 | $90,000 | $402,300 |
| 2022 | $3,106 | $342,100 | $72,000 | $270,100 |
| 2021 | $3,033 | $342,100 | $72,000 | $270,100 |
| 2020 | $3,016 | $342,100 | $72,000 | $270,100 |
| 2019 | $2,981 | $342,100 | $72,000 | $270,100 |
| 2018 | $2,655 | $235,100 | $57,000 | $178,100 |
| 2017 | $2,634 | $235,100 | $57,000 | $178,100 |
Mortgage History
| Date | Status | Loan Amount | Loan Type |
|---|---|---|---|
| Open | $521,000 | VA | |
| Closed | $521,000 | VA | |
| Previous Owner | $350,000 | New Conventional | |
| Previous Owner | $23,000 | Credit Line Revolving | |
| Previous Owner | $331,441 | New Conventional |
Deed History
| Date | Type | Sale Price | Title Company |
|---|---|---|---|
| Warranty Deed | $521,000 | None Listed On Document | |
| Warranty Deed | $521,000 | None Listed On Document | |
| Warranty Deed | $492,500 | Os National Title | |
| Warranty Deed | $460,000 | Austin Title Llc | |
| Warranty Deed | $349,000 | None Available | |
| Warranty Deed | $767,000 | None Available |
Similar Homes in the area
Source: Canopy MLS (Canopy Realtor® Association)
MLS Number: 4152653
APN: 141-161-60
- 7504 Canova Ln Unit 5
- 5628 Selkirkshire Rd
- 6702 Carradale Way
- 6741 Timahoe Ln
- 7234 Kinley Commons Ln
- 7441 Hamilton Bridge Rd
- 7108 Kinley Commons Ln
- 9760 Springholm Dr
- 9510 Birkwood Ct
- 9013 Gailes Dr
- 9618 Springholm Dr
- 9727 Glenburn Ln
- 8714 Brideswell Ln
- 10123 Barrands Ln
- 10927 Kinnairds St
- 6842 Berewick Commons Pkwy
- 9551 Glenburn Ln
- 7333 Dulnian Way
- 8919 Oransay Way
- 5716 Langwell Ln






