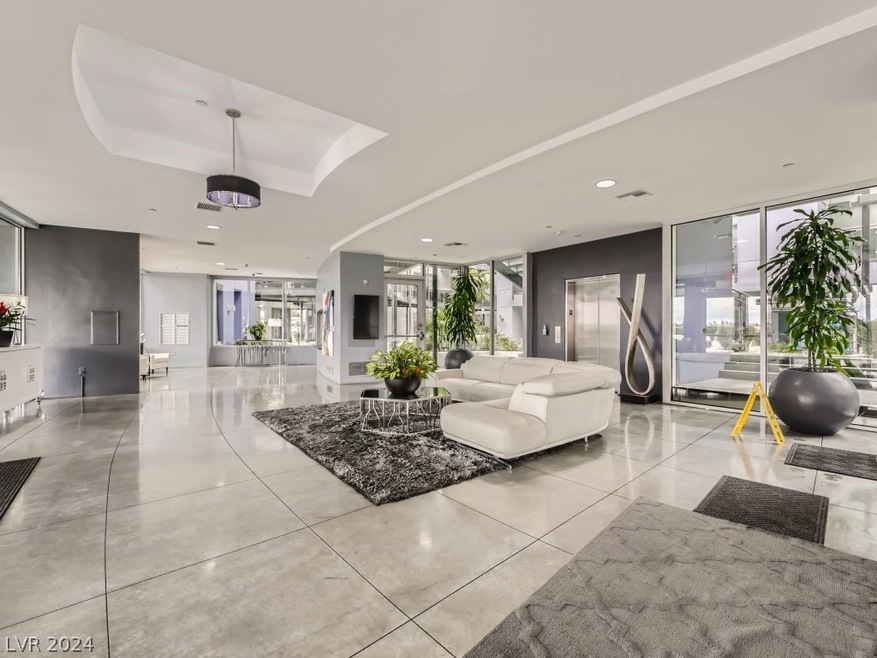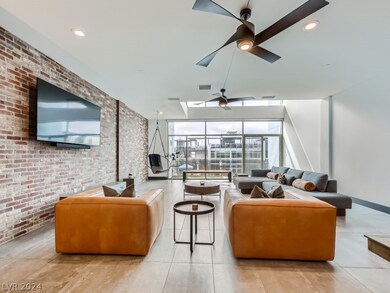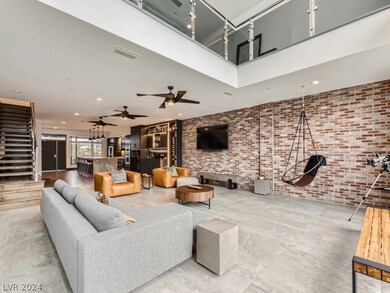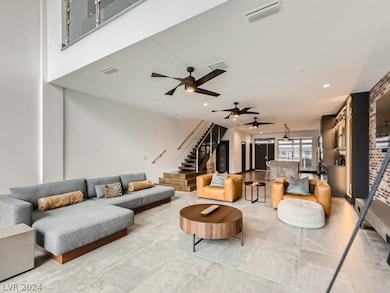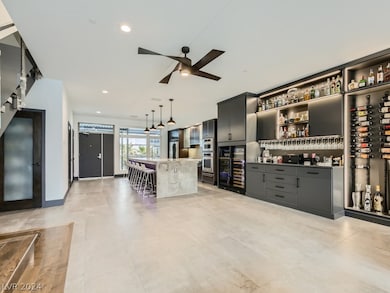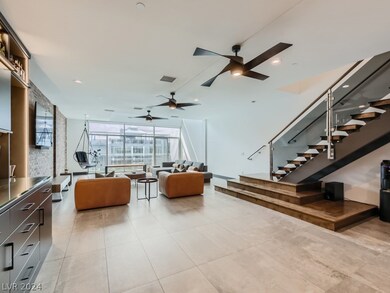
$824,900
- 2 Beds
- 3 Baths
- 1,394 Sq Ft
- 125 E Harmon Ave
- Unit 3406 & 3408
- Las Vegas, NV
Panoramic Penthouse in the most preferred Tower 1 one-bedroom studio combo (3406&3408) showcasing a view of the MGM Grand Pool, South Strip views! The fully furnished turnkey one bedroom features a full kitchen with Subzero & Miele appliances, including an oven and dishwasher, granite counters, a built-in entertainment center, a private owner’s closet & private washer/dryer. Spacious bathroom
Heidi Williams THE Brokerage A RE Firm
