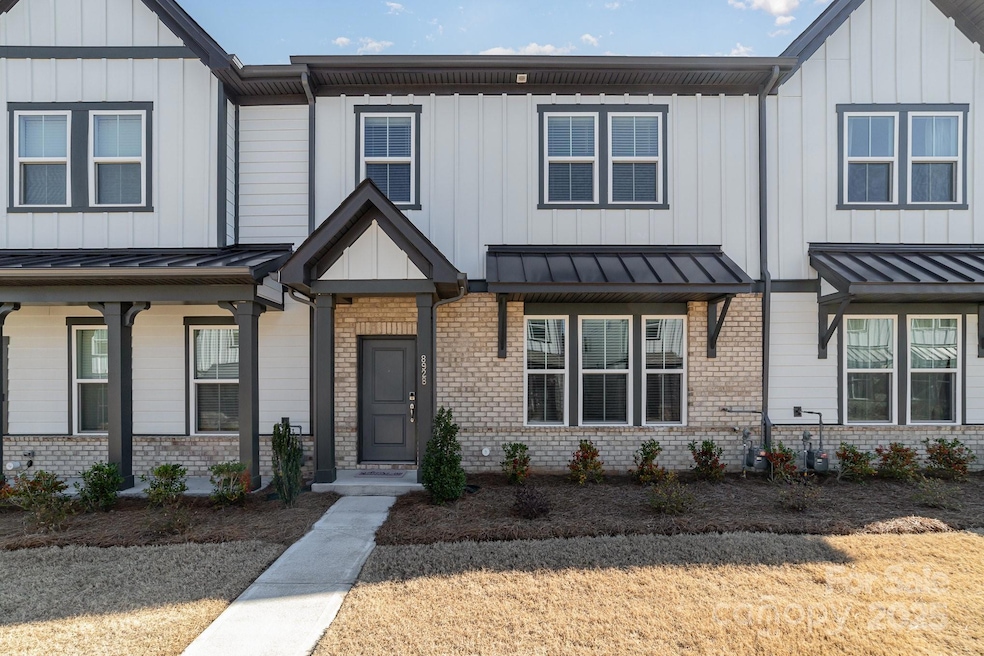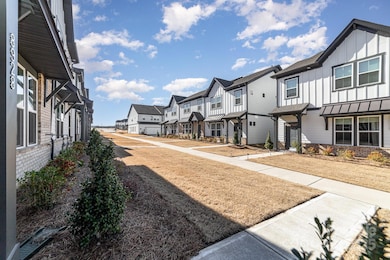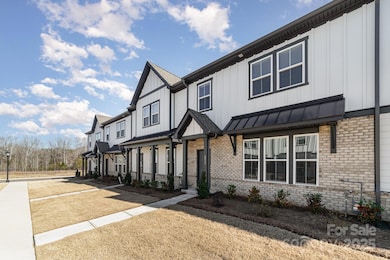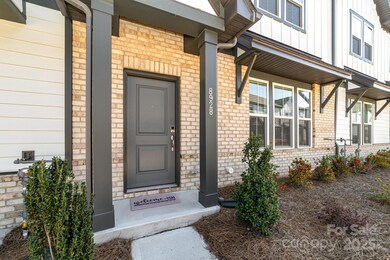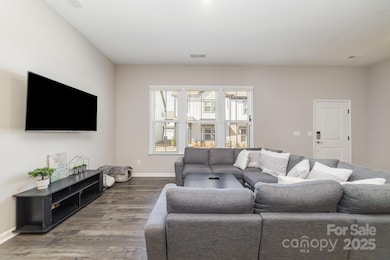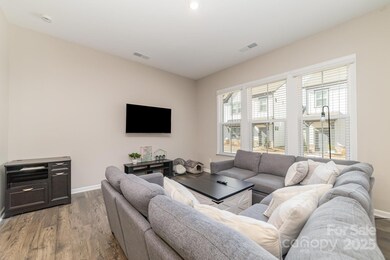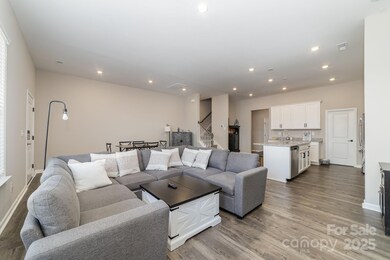
8928 Morning Mist Rd Harrisburg, NC 28075
Estimated payment $3,013/month
Highlights
- Lawn
- 2 Car Attached Garage
- Tankless Water Heater
- Hickory Ridge Elementary School Rated A
- Walk-In Closet
- Tile Flooring
About This Home
Located in the desirable Harrisburg community and within the top-rated Hickory Ridge School District, this nearly-new townhouse offers modern convenience and style. Just under a year old, the home features elegant tray ceilings, an open-concept layout, and a kitchen with granite countertops and stainless-steel appliances. A tankless water heater provides energy efficiency, while the included refrigerator, washer, and dryer make moving in a breeze. With a prime location close to shopping, dining, and major highways, this home is perfect for both families and professionals. Schedule your showing today!
Listing Agent
DW Realty Team Inc Brokerage Email: christosk@dwrealtyteam.com License #336700
Townhouse Details
Home Type
- Townhome
Est. Annual Taxes
- $2,983
Year Built
- Built in 2024
Lot Details
- Irrigation
- Lawn
HOA Fees
- $225 Monthly HOA Fees
Parking
- 2 Car Attached Garage
- Rear-Facing Garage
- Garage Door Opener
- Driveway
Home Design
- Brick Exterior Construction
- Slab Foundation
Interior Spaces
- 2-Story Property
- Wired For Data
Kitchen
- Electric Oven
- Electric Cooktop
- Microwave
- Dishwasher
- Disposal
Flooring
- Tile
- Vinyl
Bedrooms and Bathrooms
- 3 Bedrooms
- Walk-In Closet
Schools
- Hickory Ridge Elementary And Middle School
- Hickory Ridge High School
Utilities
- Forced Air Zoned Heating and Cooling System
- Vented Exhaust Fan
- Tankless Water Heater
- Fiber Optics Available
- Cable TV Available
Community Details
- Evergreen Lifestyle Managemnt Association, Phone Number (877) 221-6919
- Built by Taylor Morrison
- Terraces At Farmington Subdivision, Aspen Floorplan
- Mandatory home owners association
Listing and Financial Details
- Assessor Parcel Number 5506-15-3155-0000
Map
Home Values in the Area
Average Home Value in this Area
Tax History
| Year | Tax Paid | Tax Assessment Tax Assessment Total Assessment is a certain percentage of the fair market value that is determined by local assessors to be the total taxable value of land and additions on the property. | Land | Improvement |
|---|---|---|---|---|
| 2024 | $2,983 | $302,540 | $90,000 | $212,540 |
Property History
| Date | Event | Price | Change | Sq Ft Price |
|---|---|---|---|---|
| 04/17/2025 04/17/25 | Price Changed | $454,999 | -1.1% | $227 / Sq Ft |
| 02/27/2025 02/27/25 | Price Changed | $459,999 | -2.1% | $230 / Sq Ft |
| 02/20/2025 02/20/25 | Price Changed | $469,999 | -1.1% | $235 / Sq Ft |
| 02/05/2025 02/05/25 | Price Changed | $474,999 | 0.0% | $237 / Sq Ft |
| 01/17/2025 01/17/25 | For Sale | $475,000 | +19.6% | $237 / Sq Ft |
| 02/01/2024 02/01/24 | Sold | $397,012 | 0.0% | $198 / Sq Ft |
| 03/30/2023 03/30/23 | Pending | -- | -- | -- |
| 03/30/2023 03/30/23 | For Sale | $397,012 | -- | $198 / Sq Ft |
Deed History
| Date | Type | Sale Price | Title Company |
|---|---|---|---|
| Special Warranty Deed | $397,500 | None Listed On Document |
Mortgage History
| Date | Status | Loan Amount | Loan Type |
|---|---|---|---|
| Open | $389,820 | FHA |
Similar Homes in the area
Source: Canopy MLS (Canopy Realtor® Association)
MLS Number: 4213611
APN: 5506-15-3155-0000
- 5684 Clear Creek Ln
- 9131 Harwen Ln Unit 32
- 5712 Runnel Way
- 8915 Nettleton Ave
- 8932 Connover Hall Ave
- 8928 Connover Hall Ave
- 5911 Wetlands Alley
- 5680 Clear Creek Ln
- 8912 Connover Hall Ave
- 5919 Wetlands Alley
- 5850 Strathmore Ct
- 1028 Grays Mill Rd
- 13510 Brandon Trail Dr
- 428 Nathaniel Dale Place Unit BRX0044
- 432 Nathaniel Dale Place Unit BRX0043
- 436 Nathaniel Dale Place Unit BRX0042
- 440 Nathaniel Dale Place Unit BRX0041
- 441 Nathaniel Dale Place Unit BRX0035
- 437 Nathaniel Dale Place Unit BRX0034
- 429 Nathaniel Dale Place Unit BRX0032
