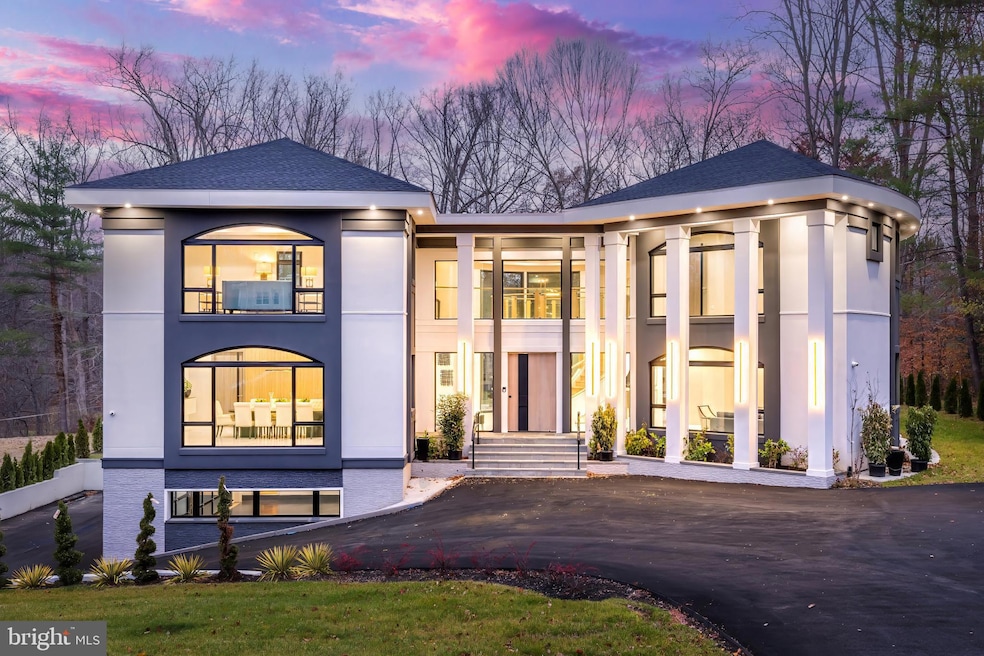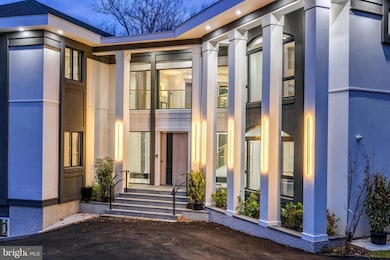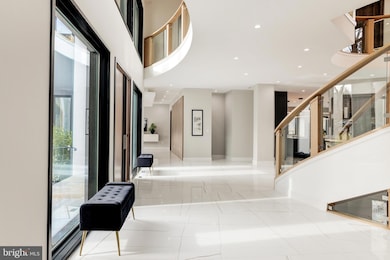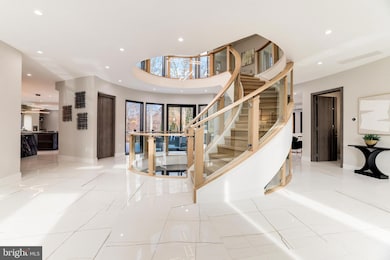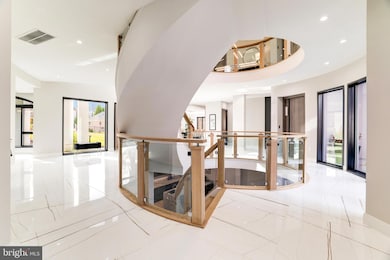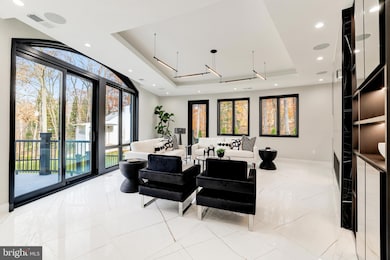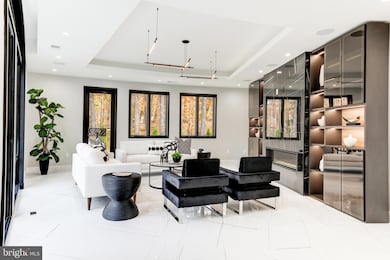
893 Georgetown Ridge Ct McLean, VA 22102
Greenway Heights NeighborhoodEstimated payment $26,306/month
Highlights
- Home Theater
- New Construction
- Curved or Spiral Staircase
- Spring Hill Elementary School Rated A
- Eat-In Gourmet Kitchen
- Contemporary Architecture
About This Home
Newly completed and ready for immediate occupancy, with large private lot and ample space for a pool. This cutting-edge contemporary masterpiece by Botero Builders blends unparalleled craftsmanship with a most sophisticated & custom European design, and is the BEST VALUE/ SQFT ON THE MARKET. An abundance of natural light fills over 10,000 square feet of both grand & intimate living spaces, featuring 6 bedrooms, 7 full baths, and 2 half baths. This home epitomizes contemporary luxury with modern amenities. The impressive entry showcases an award-winning staircase with the added convenience of an elevator to all three floors. The open concept offers an expansive dining room with custom built-ins. The gourmet kitchen has double islands, premium Wolf and Thermador appliances, with a large pantry, ideal for a future spice kitchen, and seamlessly blends into the spacious living room and breakfast area. A versatile office, which can also serve as a fifth bedroom, completes the main level. On the upper level, each bedroom is a private retreat, featuring panoramic vistas, ensuite baths, and generous walk-in closets. The primary suite is a sanctuary of elegance, offering two lavish dressing rooms, a serene sitting area, and a spa-like bath with a steam shower, double vanity, and luxurious finishes. The walk-out lower level is designed for entertainment and relaxation, boasting a wet bar, a recreation room with patio access, and well-appointed utility rooms. Step outside to enjoy vast outdoor patios, perfect for alfresco dining and lounging, all overlooking the private, sprawling backyard. This meticulously designed home is the ultimate expression of contemporary living, crafted to perfection for those with the most discerning taste. Ready for its new owners to experience a lifestyle of unmatched sophistication, comfort, and style.
Home Details
Home Type
- Single Family
Est. Annual Taxes
- $48,112
Year Built
- Built in 2024 | New Construction
Lot Details
- 0.83 Acre Lot
- Back Yard Fenced
- Property is in excellent condition
Parking
- 4 Car Direct Access Garage
- 8 Driveway Spaces
- Side Facing Garage
- Garage Door Opener
Home Design
- Contemporary Architecture
- Asphalt Roof
- Concrete Perimeter Foundation
- Stucco
Interior Spaces
- Property has 3 Levels
- 1 Elevator
- Curved or Spiral Staircase
- Built-In Features
- Bar
- 2 Fireplaces
- Gas Fireplace
- Great Room
- Family Room Off Kitchen
- Living Room
- Formal Dining Room
- Home Theater
- Den
- Recreation Room
- Home Gym
- Basement Fills Entire Space Under The House
- Laundry on upper level
Kitchen
- Eat-In Gourmet Kitchen
- Breakfast Room
- Butlers Pantry
- Kitchen Island
- Upgraded Countertops
Bedrooms and Bathrooms
- En-Suite Primary Bedroom
- En-Suite Bathroom
- Walk-In Closet
Accessible Home Design
- Accessible Elevator Installed
Schools
- Cooper Middle School
- Langley High School
Utilities
- Central Heating and Cooling System
- Natural Gas Water Heater
- On Site Septic
- Septic Equal To The Number Of Bedrooms
Community Details
- No Home Owners Association
- Built by Diamond Ridge LLC
- Custom
Listing and Financial Details
- Assessor Parcel Number 0202 01 0040C
Map
Home Values in the Area
Average Home Value in this Area
Tax History
| Year | Tax Paid | Tax Assessment Tax Assessment Total Assessment is a certain percentage of the fair market value that is determined by local assessors to be the total taxable value of land and additions on the property. | Land | Improvement |
|---|---|---|---|---|
| 2024 | $45,979 | $3,891,560 | $906,000 | $2,985,560 |
| 2023 | $20,888 | $1,814,000 | $906,000 | $908,000 |
| 2022 | $11,833 | $1,014,440 | $824,000 | $190,440 |
| 2021 | $10,704 | $894,570 | $723,000 | $171,570 |
| 2020 | $10,793 | $894,570 | $723,000 | $171,570 |
| 2019 | $10,793 | $894,570 | $723,000 | $171,570 |
| 2018 | $10,288 | $894,570 | $723,000 | $171,570 |
| 2017 | $10,592 | $894,570 | $723,000 | $171,570 |
| 2016 | $10,210 | $864,120 | $723,000 | $141,120 |
Property History
| Date | Event | Price | Change | Sq Ft Price |
|---|---|---|---|---|
| 03/10/2025 03/10/25 | For Sale | $3,995,000 | +289.8% | $378 / Sq Ft |
| 07/22/2021 07/22/21 | Sold | $1,025,000 | 0.0% | $104 / Sq Ft |
| 03/22/2021 03/22/21 | Pending | -- | -- | -- |
| 01/05/2021 01/05/21 | For Sale | $1,025,000 | -- | $104 / Sq Ft |
Deed History
| Date | Type | Sale Price | Title Company |
|---|---|---|---|
| Deed | $1,025,000 | Dupont Title Group Llc | |
| Deed | -- | None Available |
Mortgage History
| Date | Status | Loan Amount | Loan Type |
|---|---|---|---|
| Open | $2,790,000 | New Conventional | |
| Closed | $1,205,000 | New Conventional | |
| Closed | $2,441,500 | New Conventional | |
| Closed | $2,487,450 | Credit Line Revolving |
Similar Homes in McLean, VA
Source: Bright MLS
MLS Number: VAFX2226590
APN: 0202-01-0040C
- 8023 Georgetown Pike
- 865 Merriewood Ln
- 8111 Georgetown Pike
- 7814 Crownhurst Ct
- 912 Centrillion Dr
- 918 Centrillion Dr
- 1034 Founders Ridge Ln
- 919 Dominion Reserve Dr
- 7805 Grovemont Dr
- 1029 Founders Ridge Ln
- 933 Bellview Rd
- 745 Potomac River Rd
- 1071 Spring Hill Rd
- 8023 Old Dominion Dr
- 1070 Vista Dr
- 7419 Georgetown Ct
- 932 Woburn Ct
- 7900 Old Cedar Ct
- 7707 Carlton Place
- 8115 Spring Hill Farm Dr
