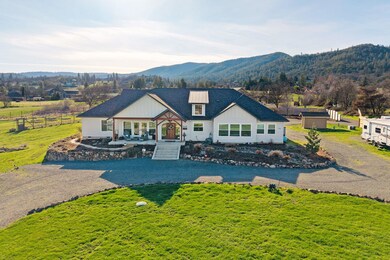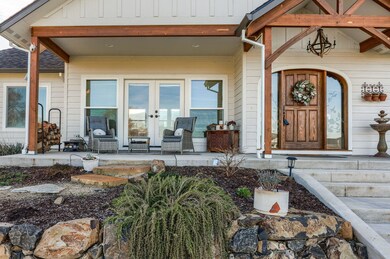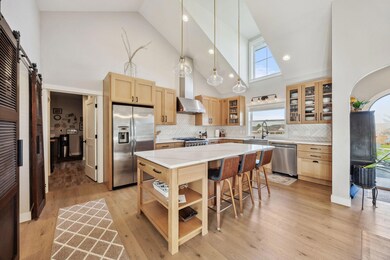
893 Old Stage Rd Central Point, OR 97502
Estimated payment $5,004/month
Highlights
- Horse Property
- RV Access or Parking
- Northwest Architecture
- Home fronts a creek
- Mountain View
- Vaulted Ceiling
About This Home
First time on the Market! Amazing 1 level home on 2.5 level acres. Located within 3 mins to Jacksonville & 10 Mins to Medford. Beautiful views of City lights at night & the East/West Mountains & Mt. McLoughlin. 3 bed/3 full bath, walk-in closets in all bedrooms. Hardwood floors throughout except bathrooms & Hallway. Lg vaulted ceilings in Great room, kitchen, and dining room w/French doors. Kitchen has commercial style 6 burner cooktop w/conv Oven, Quarts Counter tops, Butler Pantry. Coffered Ceilings in Primary Suite w/lg windows for views, walk in shower, dbl sinks, water closet & heated tile floors. Great mud room/laundry room w/deep sink. Lg covered porch & covered pavilion, fenced backyard w/arbor setting patio. Oversized garage. 1/3-acre garden area w/6ft high fences, raised beds on drip system & small greenhouse. Seasonal creek on side of lot. Good well, 10 gpm per owner w/ 2,000 gal in ground holding tank. Chicken coop, RV parking w/30-amp svc.
Listing Agent
John L. Scott Medford Brokerage Email: dougmorsegroup@gmail.com License #900700181

Home Details
Home Type
- Single Family
Est. Annual Taxes
- $4,790
Year Built
- Built in 2021
Lot Details
- 2.5 Acre Lot
- Home fronts a creek
- Property fronts an easement
- Poultry Coop
- Fenced
- Drip System Landscaping
- Level Lot
- Front and Back Yard Sprinklers
- Garden
- Property is zoned RR 2.5, RR 2.5
Parking
- 2 Car Attached Garage
- Garage Door Opener
- Driveway
- RV Access or Parking
Property Views
- Mountain
- Valley
Home Design
- Northwest Architecture
- Ranch Style House
- Frame Construction
- Composition Roof
- Concrete Perimeter Foundation
Interior Spaces
- 1,998 Sq Ft Home
- Wet Bar
- Built-In Features
- Vaulted Ceiling
- Ceiling Fan
- Wood Burning Fireplace
- Double Pane Windows
- Vinyl Clad Windows
- Mud Room
- Great Room with Fireplace
- Dining Room
Kitchen
- Breakfast Bar
- Oven
- Cooktop with Range Hood
- Microwave
- Dishwasher
- Kitchen Island
- Granite Countertops
- Disposal
Flooring
- Wood
- Tile
Bedrooms and Bathrooms
- 3 Bedrooms
- Walk-In Closet
- 3 Full Bathrooms
- Double Vanity
- Soaking Tub
- Bathtub with Shower
- Bathtub Includes Tile Surround
Laundry
- Laundry Room
- Dryer
- Washer
Home Security
- Surveillance System
- Carbon Monoxide Detectors
- Fire and Smoke Detector
Eco-Friendly Details
- Sprinklers on Timer
Outdoor Features
- Horse Property
- Patio
- Shed
Schools
- Jacksonville Elementary School
- Mcloughlin Middle School
- South Medford High School
Utilities
- Cooling Available
- Forced Air Heating System
- Heat Pump System
- Well
- Water Heater
- Septic Tank
- Cable TV Available
Community Details
- No Home Owners Association
Listing and Financial Details
- Assessor Parcel Number 10806166
Map
Home Values in the Area
Average Home Value in this Area
Tax History
| Year | Tax Paid | Tax Assessment Tax Assessment Total Assessment is a certain percentage of the fair market value that is determined by local assessors to be the total taxable value of land and additions on the property. | Land | Improvement |
|---|---|---|---|---|
| 2024 | $4,941 | $381,970 | $190,090 | $191,880 |
| 2023 | $4,790 | $370,850 | $184,550 | $186,300 |
| 2022 | $4,613 | $370,850 | $184,550 | $186,300 |
| 2021 | $1,726 | $138,200 | $138,200 | $0 |
| 2020 | $1,685 | $134,180 | $134,180 | $0 |
| 2019 | $1,646 | $126,490 | $126,490 | $0 |
| 2018 | $1,605 | $122,810 | $122,810 | $0 |
| 2017 | $1,578 | $122,810 | $122,810 | $0 |
| 2016 | $1,549 | $115,770 | $115,770 | $0 |
| 2015 | $1,483 | $115,770 | $115,770 | $0 |
| 2014 | $1,462 | $109,130 | $109,130 | $0 |
Property History
| Date | Event | Price | Change | Sq Ft Price |
|---|---|---|---|---|
| 03/14/2025 03/14/25 | Pending | -- | -- | -- |
| 03/11/2025 03/11/25 | For Sale | $825,000 | -- | $413 / Sq Ft |
Deed History
| Date | Type | Sale Price | Title Company |
|---|---|---|---|
| Warranty Deed | $271,000 | First American |
Mortgage History
| Date | Status | Loan Amount | Loan Type |
|---|---|---|---|
| Open | $285,000 | Construction |
Similar Homes in Central Point, OR
Source: Southern Oregon MLS
MLS Number: 220197194
APN: 10806166
- 1055 N 5th St Unit 93
- 1055 N 5th St Unit 34
- 1055 N 5th St Unit 54
- 1055 N 5th St Unit 89
- 4255 Tami Ln
- 325 Jackson Creek Dr
- 495 Shafer Ln
- 455 N Oregon St
- 515 G St Unit 213
- 440 N 4th St Unit 104
- 4065 Livingston Rd
- 410 E F St
- 101 Mccully Ln
- 405 Hueners Ln
- 775 Bybee Dr
- 345 N 5th St
- 535 Carriage Ln
- 530 Carriage Ln
- 111 Mccully Ln
- 225 N Oregon St






