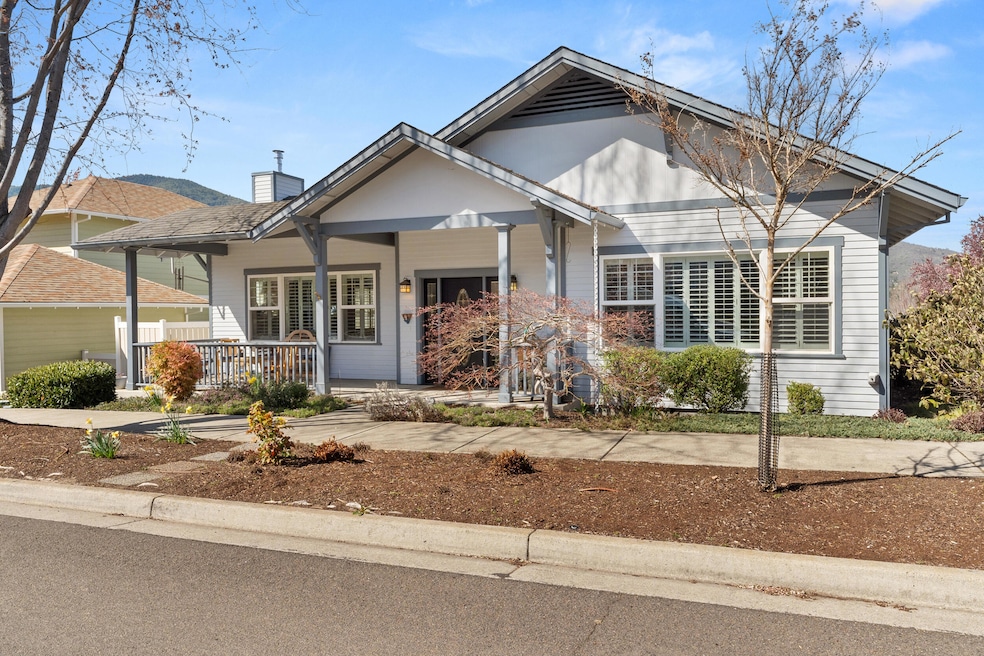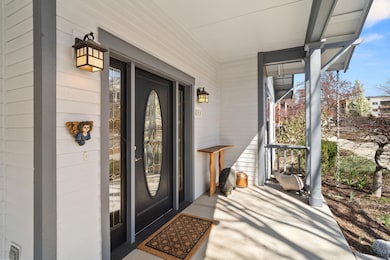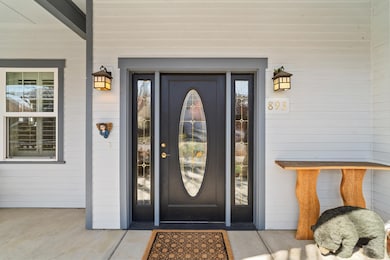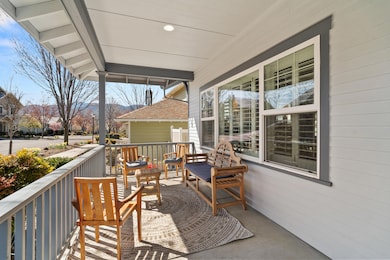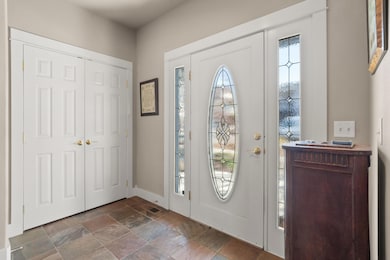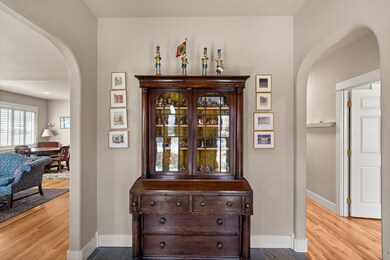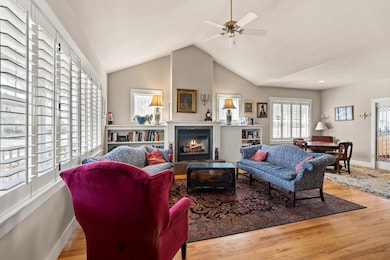
893 Plum Ridge Dr Ashland, OR 97520
Mountain Meadows NeighborhoodEstimated payment $5,026/month
Highlights
- Fitness Center
- City View
- Clubhouse
- Senior Community
- Craftsman Architecture
- Wood Flooring
About This Home
Welcome to 893 Plum Ridge, a charming single family home nestled in the desirable Mountain Meadows community of Ashland. This beautiful 2-bedroom, 2-bathroom home exudes warmth and character, with its inviting floor plan and timeless hardwood floors, large office space, many built-ins and stunning French doors. The spacious kitchen is a perfect blend of functionality and style, while the living room, with its elegant gas fireplace, offers a peaceful space to relax. Step outside to a private deck and enjoy the gorgeous view. With its blend of style and comfort, this home offers a delightful retreat in a tranquil, sought-after setting while being walking distance to the amenities offered at Mountain Meadows. All this and a two car garage!
Home Details
Home Type
- Single Family
Est. Annual Taxes
- $8,585
Year Built
- Built in 2001
Lot Details
- 5,227 Sq Ft Lot
- Fenced
- Drip System Landscaping
- Front Yard Sprinklers
- Garden
- Property is zoned NM, NM
HOA Fees
- $879 Monthly HOA Fees
Parking
- 2 Car Attached Garage
- Garage Door Opener
- Driveway
Property Views
- City
- Mountain
- Neighborhood
Home Design
- Craftsman Architecture
- Frame Construction
- Composition Roof
- Concrete Perimeter Foundation
Interior Spaces
- 2,031 Sq Ft Home
- 1-Story Property
- Built-In Features
- Ceiling Fan
- Gas Fireplace
- Double Pane Windows
- Vinyl Clad Windows
- Family Room
- Living Room with Fireplace
- Dining Room
- Home Office
Kitchen
- Eat-In Kitchen
- Oven
- Range
- Microwave
- Dishwasher
- Tile Countertops
- Disposal
Flooring
- Wood
- Stone
- Tile
Bedrooms and Bathrooms
- 2 Bedrooms
- Walk-In Closet
- 2 Full Bathrooms
- Bathtub Includes Tile Surround
Laundry
- Laundry Room
- Dryer
- Washer
Home Security
- Smart Thermostat
- Carbon Monoxide Detectors
- Fire and Smoke Detector
Accessible Home Design
- Accessible Full Bathroom
- Grip-Accessible Features
- Accessible Bedroom
- Accessible Kitchen
- Accessible Hallway
- Accessible Closets
- Accessible Doors
- Accessible Entrance
Schools
- Helman Elementary School
- Ashland Middle School
- Ashland High School
Utilities
- Central Air
- Heating System Uses Natural Gas
- Heat Pump System
- Water Heater
- Cable TV Available
Additional Features
- Sprinklers on Timer
- Separate Outdoor Workshop
Listing and Financial Details
- Assessor Parcel Number 10941101
Community Details
Overview
- Senior Community
- Built by Medinger Construction
- Plum Ridge Subdivision
- On-Site Maintenance
- Maintained Community
Amenities
- Restaurant
- Clubhouse
Recreation
- Fitness Center
- Community Pool
- Park
- Trails
Security
- Building Fire-Resistance Rating
Map
Home Values in the Area
Average Home Value in this Area
Tax History
| Year | Tax Paid | Tax Assessment Tax Assessment Total Assessment is a certain percentage of the fair market value that is determined by local assessors to be the total taxable value of land and additions on the property. | Land | Improvement |
|---|---|---|---|---|
| 2024 | $8,585 | $552,820 | $325,900 | $226,920 |
| 2023 | $8,527 | $536,720 | $316,410 | $220,310 |
| 2022 | $8,234 | $536,720 | $316,410 | $220,310 |
| 2021 | $7,953 | $521,090 | $307,200 | $213,890 |
| 2020 | $7,585 | $505,920 | $298,260 | $207,660 |
| 2019 | $7,064 | $476,890 | $281,150 | $195,740 |
| 2018 | $7,011 | $463,000 | $272,960 | $190,040 |
| 2017 | $6,890 | $463,000 | $272,960 | $190,040 |
| 2016 | $6,849 | $436,430 | $257,300 | $179,130 |
| 2015 | $6,374 | $436,430 | $257,300 | $179,130 |
| 2014 | $5,948 | $411,380 | $242,540 | $168,840 |
Property History
| Date | Event | Price | Change | Sq Ft Price |
|---|---|---|---|---|
| 04/09/2025 04/09/25 | For Sale | $615,000 | +4.2% | $303 / Sq Ft |
| 03/16/2020 03/16/20 | Sold | $590,000 | -2.5% | $290 / Sq Ft |
| 02/14/2020 02/14/20 | Pending | -- | -- | -- |
| 10/08/2019 10/08/19 | For Sale | $605,000 | -- | $298 / Sq Ft |
Deed History
| Date | Type | Sale Price | Title Company |
|---|---|---|---|
| Warranty Deed | $590,000 | First American | |
| Interfamily Deed Transfer | -- | None Available | |
| Interfamily Deed Transfer | -- | Jackson County Title |
Mortgage History
| Date | Status | Loan Amount | Loan Type |
|---|---|---|---|
| Open | $885,000 | Reverse Mortgage Home Equity Conversion Mortgage | |
| Previous Owner | $130,000 | Credit Line Revolving | |
| Previous Owner | $185,610 | Stand Alone Refi Refinance Of Original Loan | |
| Previous Owner | $260,300 | No Value Available |
Similar Homes in Ashland, OR
Source: Southern Oregon MLS
MLS Number: 220199107
APN: 10941101
- 597 Mariposa Ct Unit 14
- 820 Satsuma Ct Unit 6
- 839 Pavilion Place
- 827 Pavilion Place Unit 10
- 985 Camelot Dr
- 816 Pavilion Place Unit 21
- 923 Mountain Meadows Cir Unit 12
- 905 Mountain Meadows Cir Unit 3
- 949 Golden Aspen Place
- 956 Golden Aspen Place Unit 13
- 908 Mountain Meadows Cir
- 946 Mountain Meadows Cir
- 954 Golden Aspen Place Unit 11
- 346 Stoneridge Ave
- 918 Mountain Meadows Cir
- 967 Golden Aspen Place
- 1235 N Mountain Ave Unit 14
- 533 N Mountain Ave
- 361 Patterson St
- 0 E Nevada St
