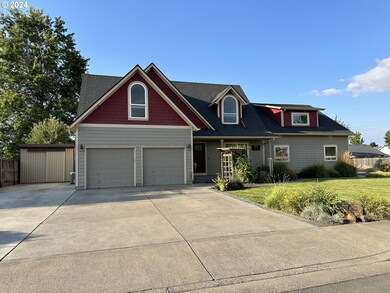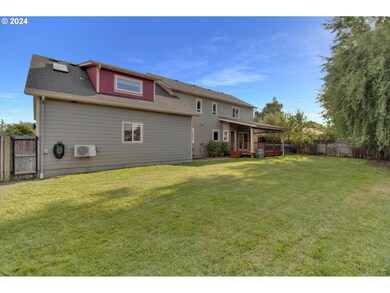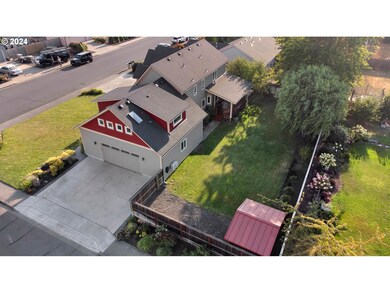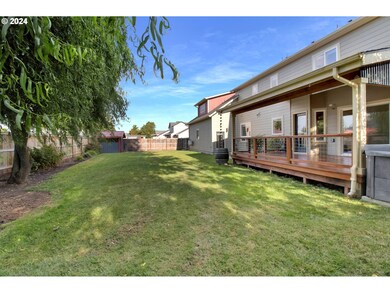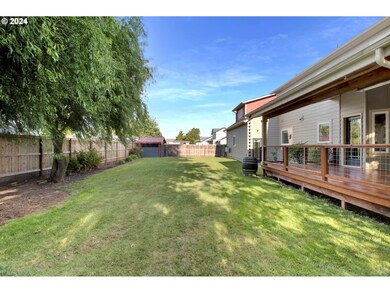
893 Smith St Harrisburg, OR 97446
Highlights
- RV Access or Parking
- Engineered Wood Flooring
- Granite Countertops
- Deck
- Corner Lot
- Private Yard
About This Home
As of November 2024Welcome to 893 Smith St, Harrisburg, Oregon! An updated 4 bedroom, 2 full bath, 2 half bath home, a true hidden gem, with a dual-level floor plan that blends comfort with functionality. The main level is bathed in natural light by large quality windows, showcasing the meticulous attention to detail throughout the home. The gourmet kitchen is the heart of this residence, featuring custom cabinetry, sleek, thick-cut granite countertops, stainless appliances, complete with gas range. Whether preparing everyday meals or hosting guests, this kitchen is a chef’s dream. The primary suite is a private retreat, with ample space featuring a dedicated flex space—perfect for home office. The custom ensuite bathroom is complete with all the desired amenities including heated tile floors. Stay comfortable with a dedicated ductless heating/cooling system, custom lighting, his-and-hers custom closets. The 3 additional bedrooms provide plenty of versatile living space and 2 half bathrooms are very conveniently placed. The gas furnace, heat pump, and recirculating gas hot water heater along with a whole home water filtration system are ideal for keeping the home comfortable. No matter how you desire to use it, the layout and features of this home are as practical as it is beautiful. Outside, the large corner lot is a true oasis. Enjoy a soak in the hot tub, relax under a heated covered patio year-round, and ample yard space available to create your own dream outdoor space. The oversized lot provides added privacy without compromising the open inviting feel of the property, making it easy to enjoy your own private sanctuary just the way it is. Easily accommodate 4+ vehicles in the dual garage spaces. The west side of the lot offers dedicated RV parking, while the east side features gated storage for your recreational vehicles. This location strikes the perfect balance between small-town charm and easy access to nearby cities. ASK YOUR BROKER FOR THE COMPLETE LIST OF UPDATES.
Home Details
Home Type
- Single Family
Est. Annual Taxes
- $5,193
Year Built
- Built in 1996 | Remodeled
Lot Details
- 10,454 Sq Ft Lot
- Fenced
- Corner Lot
- Level Lot
- Sprinkler System
- Private Yard
Parking
- 4 Car Attached Garage
- Garage Door Opener
- Driveway
- RV Access or Parking
- Controlled Entrance
Home Design
- Composition Roof
- Cement Siding
- Concrete Perimeter Foundation
Interior Spaces
- 2,512 Sq Ft Home
- 2-Story Property
- Vinyl Clad Windows
- Family Room
- Living Room
- Dining Room
- Engineered Wood Flooring
- Crawl Space
- Security System Owned
- Laundry Room
Kitchen
- Free-Standing Gas Range
- Microwave
- Dishwasher
- Granite Countertops
- Disposal
Bedrooms and Bathrooms
- 4 Bedrooms
Outdoor Features
- Deck
- Shed
Schools
- Harrisburg Elementary And Middle School
- Harrisburg High School
Utilities
- Ductless Heating Or Cooling System
- Forced Air Heating System
- Heating System Uses Gas
- Heat Pump System
- Water Purifier
- High Speed Internet
Community Details
- No Home Owners Association
Listing and Financial Details
- Assessor Parcel Number 0406443
Map
Home Values in the Area
Average Home Value in this Area
Property History
| Date | Event | Price | Change | Sq Ft Price |
|---|---|---|---|---|
| 11/01/2024 11/01/24 | Sold | $650,000 | -2.3% | $259 / Sq Ft |
| 09/23/2024 09/23/24 | Pending | -- | -- | -- |
| 08/16/2024 08/16/24 | For Sale | $665,000 | -- | $265 / Sq Ft |
Tax History
| Year | Tax Paid | Tax Assessment Tax Assessment Total Assessment is a certain percentage of the fair market value that is determined by local assessors to be the total taxable value of land and additions on the property. | Land | Improvement |
|---|---|---|---|---|
| 2024 | $5,339 | $292,930 | -- | -- |
| 2023 | $5,193 | $284,400 | $0 | $0 |
| 2022 | $5,078 | $276,120 | $0 | $0 |
| 2021 | $4,929 | $268,080 | $0 | $0 |
| 2020 | $4,868 | $260,280 | $0 | $0 |
| 2019 | $4,744 | $252,700 | $0 | $0 |
| 2018 | $3,096 | $182,700 | $0 | $0 |
| 2017 | $2,971 | $177,380 | $0 | $0 |
| 2016 | $2,751 | $172,220 | $0 | $0 |
| 2015 | $2,675 | $167,210 | $0 | $0 |
| 2014 | $2,655 | $162,340 | $0 | $0 |
Mortgage History
| Date | Status | Loan Amount | Loan Type |
|---|---|---|---|
| Open | $630,500 | New Conventional | |
| Previous Owner | $165,038 | FHA | |
| Previous Owner | $163,200 | New Conventional | |
| Previous Owner | $131,500 | New Conventional | |
| Previous Owner | $88,336 | New Conventional | |
| Previous Owner | $15,000 | Credit Line Revolving | |
| Previous Owner | $20,000 | Credit Line Revolving |
Deed History
| Date | Type | Sale Price | Title Company |
|---|---|---|---|
| Warranty Deed | $650,000 | Fidelity National Title | |
| Warranty Deed | $500,000 | Fidelity National Title | |
| Warranty Deed | $204,000 | Multiple |
Similar Home in Harrisburg, OR
Source: Regional Multiple Listing Service (RMLS)
MLS Number: 24374553
APN: 0406443
- 395 N 10th St
- 956 Burton St
- 650 Territorial St
- 892 9th St
- 885 Sommerville Loop
- 760 Erica Way
- 1001 Sommerville Loop
- 1025 Sommerville Loop
- 1029 Sommerville Loop
- 1033 Sommerville Loop
- 1021 Sommerville Loop
- 345 Fountain St
- 545 S 3rd St
- 1048 Whitledge Place
- 1025 S 6th St Unit 10
- 865 S 8th St
- 961 S 9th St
- 30540 Priceboro Dr
- 31414 Harris Dr
- 95868 Howard Ln


