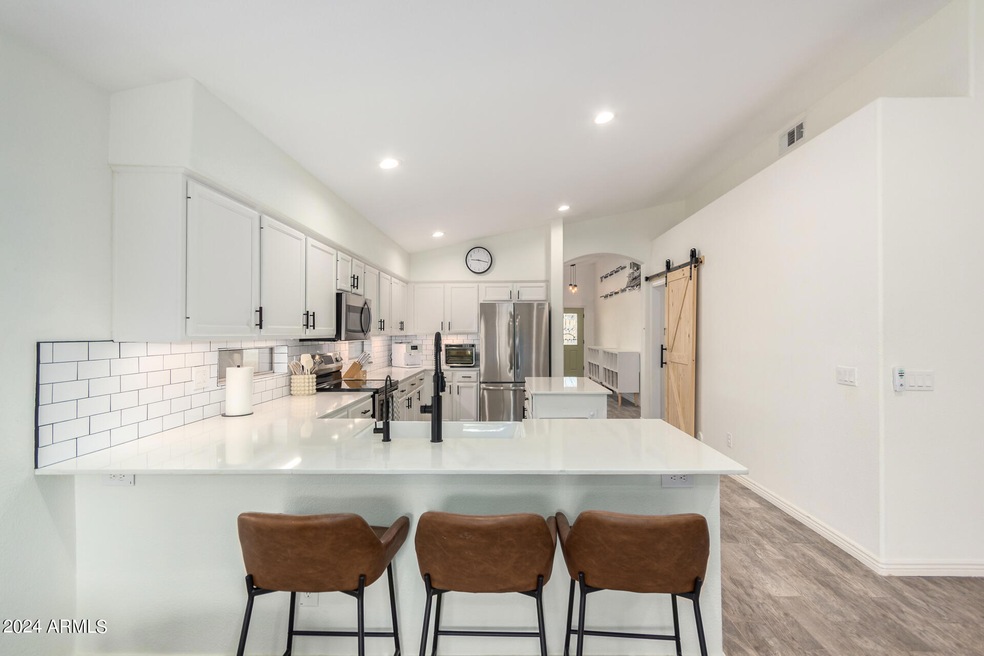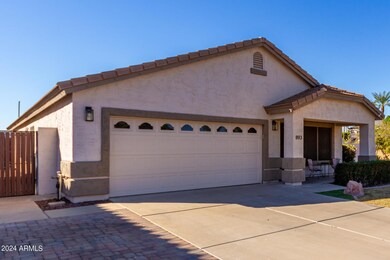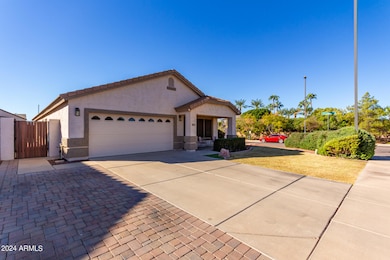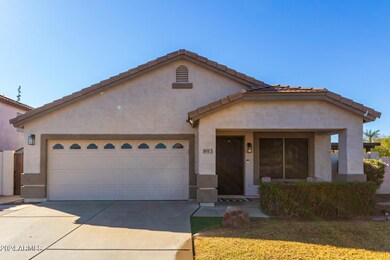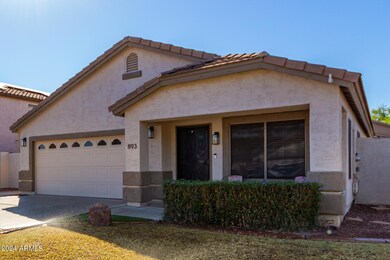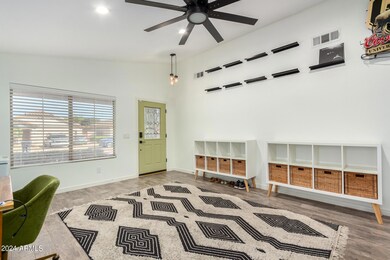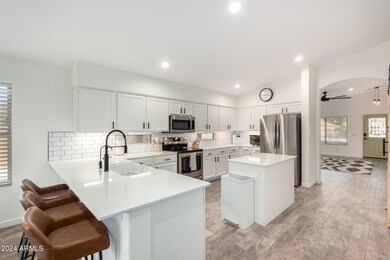
893 W Chilton Ave Gilbert, AZ 85233
Northwest Gilbert NeighborhoodHighlights
- Play Pool
- Corner Lot
- 2 Car Direct Access Garage
- Playa Del Rey Elementary School Rated A-
- Gazebo
- Patio
About This Home
As of January 2025Welcome to this stunning remodeled home located just a short walk from downtown Gilbert! This exceptional property, remodeled within the last year, sits on a corner lot next to a prestigious multi-million dollar residential community. Step into the backyard and experience your own private oasis, complete with a sparkling pool, tranquil waterfall, enchanting string lighting, a cozy propane fire pit, and breathtaking views. With neighbors on only two sides, you'll enjoy a remarkable level of privacy. The home features a spacious kitchen with an inviting island and top-of-the-line appliances. Throughout the kitchen, dining, and family rooms, you'll find soaring vaulted ceilings that create an open and airy ambiance.
Home Details
Home Type
- Single Family
Est. Annual Taxes
- $2,024
Year Built
- Built in 1998
Lot Details
- 7,667 Sq Ft Lot
- Block Wall Fence
- Artificial Turf
- Corner Lot
- Grass Covered Lot
HOA Fees
- $47 Monthly HOA Fees
Parking
- 2 Car Direct Access Garage
- 3 Open Parking Spaces
Home Design
- Wood Frame Construction
- Tile Roof
- Stucco
Interior Spaces
- 1,702 Sq Ft Home
- 1-Story Property
- Ceiling height of 9 feet or more
- Ceiling Fan
- Kitchen Updated in 2021
Flooring
- Floors Updated in 2021
- Laminate
- Vinyl
Bedrooms and Bathrooms
- 3 Bedrooms
- Bathroom Updated in 2021
- Primary Bathroom is a Full Bathroom
- 2 Bathrooms
Pool
- Pool Updated in 2021
- Play Pool
Outdoor Features
- Patio
- Gazebo
- Outdoor Storage
- Playground
Schools
- Playa Del Rey Elementary School
- Mesquite Jr High Middle School
- Mesquite High School
Utilities
- Cooling System Updated in 2021
- Refrigerated Cooling System
- Heating Available
- Plumbing System Updated in 2021
- Propane
- High Speed Internet
- Cable TV Available
Additional Features
- Stepless Entry
- ENERGY STAR Qualified Equipment for Heating
Listing and Financial Details
- Tax Lot 102
- Assessor Parcel Number 310-09-523
Community Details
Overview
- Association fees include ground maintenance, street maintenance
- Sumer Meadows Association, Phone Number (480) 704-2900
- Built by SHEA HOMES
- Summer Meadows Subdivision
Recreation
- Community Playground
- Bike Trail
Map
Home Values in the Area
Average Home Value in this Area
Property History
| Date | Event | Price | Change | Sq Ft Price |
|---|---|---|---|---|
| 01/23/2025 01/23/25 | Sold | $565,000 | 0.0% | $332 / Sq Ft |
| 01/07/2025 01/07/25 | Pending | -- | -- | -- |
| 12/31/2024 12/31/24 | Price Changed | $565,000 | -3.4% | $332 / Sq Ft |
| 11/20/2024 11/20/24 | Price Changed | $585,000 | -1.7% | $344 / Sq Ft |
| 10/23/2024 10/23/24 | For Sale | $595,000 | +70.0% | $350 / Sq Ft |
| 01/15/2020 01/15/20 | Sold | $350,000 | +4.5% | $206 / Sq Ft |
| 12/09/2019 12/09/19 | For Sale | $335,000 | +38.1% | $197 / Sq Ft |
| 08/28/2015 08/28/15 | Sold | $242,500 | +1.0% | $142 / Sq Ft |
| 07/27/2015 07/27/15 | Pending | -- | -- | -- |
| 07/23/2015 07/23/15 | For Sale | $240,000 | -- | $141 / Sq Ft |
Tax History
| Year | Tax Paid | Tax Assessment Tax Assessment Total Assessment is a certain percentage of the fair market value that is determined by local assessors to be the total taxable value of land and additions on the property. | Land | Improvement |
|---|---|---|---|---|
| 2025 | $1,802 | $24,590 | -- | -- |
| 2024 | $1,814 | $23,419 | -- | -- |
| 2023 | $1,814 | $38,370 | $7,670 | $30,700 |
| 2022 | $1,759 | $29,370 | $5,870 | $23,500 |
| 2021 | $1,858 | $27,470 | $5,490 | $21,980 |
| 2020 | $1,829 | $25,450 | $5,090 | $20,360 |
| 2019 | $1,681 | $23,570 | $4,710 | $18,860 |
| 2018 | $1,632 | $21,870 | $4,370 | $17,500 |
| 2017 | $1,575 | $20,360 | $4,070 | $16,290 |
| 2016 | $1,630 | $19,580 | $3,910 | $15,670 |
| 2015 | $1,485 | $18,980 | $3,790 | $15,190 |
Mortgage History
| Date | Status | Loan Amount | Loan Type |
|---|---|---|---|
| Previous Owner | $195,000 | Credit Line Revolving | |
| Previous Owner | $283,700 | New Conventional | |
| Previous Owner | $280,000 | New Conventional | |
| Previous Owner | $266,585 | FHA | |
| Previous Owner | $229,425 | New Conventional | |
| Previous Owner | $133,000 | New Conventional | |
| Previous Owner | $133,000 | New Conventional | |
| Previous Owner | $44,400 | Stand Alone Second | |
| Previous Owner | $236,800 | New Conventional | |
| Previous Owner | $211,200 | Purchase Money Mortgage | |
| Previous Owner | $184,500 | New Conventional | |
| Previous Owner | $144,079 | FHA |
Deed History
| Date | Type | Sale Price | Title Company |
|---|---|---|---|
| Warranty Deed | $565,000 | Group Title Agency | |
| Warranty Deed | $350,000 | First Arizona Title Agency | |
| Warranty Deed | $241,000 | American Title Svc Agency Ll | |
| Special Warranty Deed | -- | Servicelink | |
| Interfamily Deed Transfer | -- | Servicelink | |
| Trustee Deed | $189,261 | None Available | |
| Warranty Deed | $296,000 | Capital Title Agency Inc | |
| Interfamily Deed Transfer | -- | Ticor Title Co Of California | |
| Warranty Deed | $184,500 | Transnation Title Ins Co | |
| Interfamily Deed Transfer | -- | Security Title Agency | |
| Interfamily Deed Transfer | -- | Century Title Agency Inc | |
| Interfamily Deed Transfer | -- | First American Title | |
| Warranty Deed | $139,414 | First American Title | |
| Warranty Deed | -- | First American Title |
About the Listing Agent

Lori Jones – Real Estate with Heart and Hustle
Lori Jones is one of Arizona’s most trusted names in residential and commercial real estate. With a background that started in the mortgage industry, Lori quickly realized her true calling wasn’t just in numbers—it was in people. She fell in love with real estate because of the relationships, the stories, and the joy of helping others find a place to call home.
Known for her deep market knowledge, strong negotiating skills, and
Lori's Other Listings
Source: Arizona Regional Multiple Listing Service (ARMLS)
MLS Number: 6774136
APN: 310-09-523
- 870 W Straford Ave
- 846 W Straford Ave
- 1094 W Page Ave
- 1043 W Washington Ave
- 651 W Orchard Way
- 26 S Tiago Dr
- 1119 W Heather Ave
- 198 N Nevada Way
- 1018 W Juniper Ave
- 1131 W Sierra Madre Ave
- 843 W Palo Verde St
- 531 N Cambridge St Unit 1
- 1201 W Washington Ave Unit 1
- 528 N Nevada Way
- 1313 W Straford Ave
- 1144 W Tremaine Ave
- 968 W Breckenridge Ave
- 1152 W Horseshoe Ave
- 444 W Fabens Ln
- 1168 W Tremaine Ave
