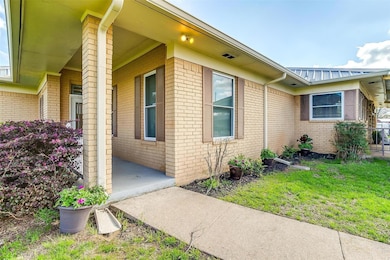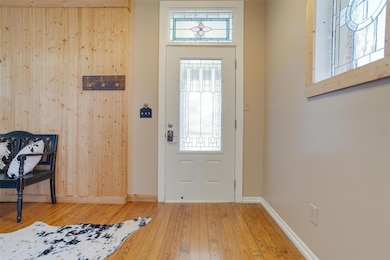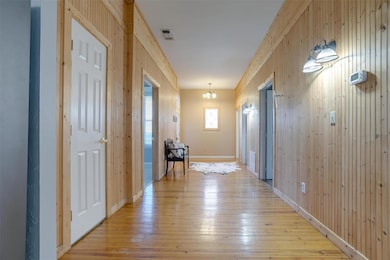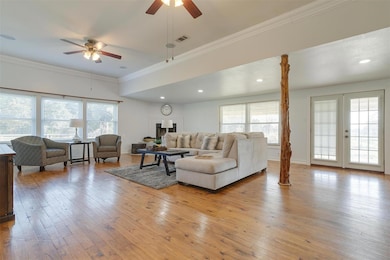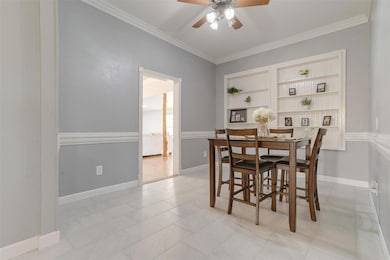8931 County Road 313 Terrell, TX 75161
Estimated payment $5,813/month
Highlights
- Popular Property
- 21.55 Acre Lot
- Modern Farmhouse Architecture
- Stables
- Open Floorplan
- 3 Stock Tanks or Ponds
About This Home
RANCH PROPERTY - Appraised over $1 Million - Presenting a favorable opportunity for potential Buyer - 21.5 acres features a Multi-Generational setting w 3 unique homes Main house 4 BR 2.5 BA, 2 car garage w additional covered parking. The stunning home includes a generously sized gourmet kitchen with a large walk-in pantry an absolute delight for culinary enthusiasts Living space with soaring vaulted ceilings Spacious primary bedroom offers ample room for a sitting area. The Front BR can serve as a 2nd office or BR and offers an attached Murphy bed. Open concept guest house has 2 BR 2 full BA and game room & office Barn provides 5 stalls with huge workspace and includes a 2 BR 1 BA apartment for ranch hands. The property also has a greenhouse frame equipped w electricity & water, an enclosed pavilion w sink for entertaining 3 sizable ponds. The property benefits from AG EXEMPT status Ideal for extended families w plenty of space for working horses or cattle 20 Miles to Lake Tawakoni -5720 sq ft is the total for all 3 properties - 3D video with floor plans is available in links
Listing Agent
Keller Williams Realty Brokerage Phone: 817-793-6259 License #0663386

Home Details
Home Type
- Single Family
Est. Annual Taxes
- $9,476
Year Built
- Built in 1993
Lot Details
- 21.55 Acre Lot
- Property fronts a county road
- Gated Home
- Fenced For Cattle
- Fenced For Horses
- Pipe Fencing
- Many Trees
- Back Yard
Parking
- 2-Car Garage with one garage door
- 2 Carport Spaces
- Garage Door Opener
- Circular Driveway
- Additional Parking
Home Design
- Modern Farmhouse Architecture
- A-Frame Home
- Ranch Style House
- Traditional Architecture
- Ranch Property
- Brick Exterior Construction
- Slab Foundation
- Metal Roof
Interior Spaces
- 5,720 Sq Ft Home
- Open Floorplan
- Living Quarters
- Woodwork
- Ceiling Fan
- Wood Burning Fireplace
- Fire and Smoke Detector
Kitchen
- Electric Oven
- Electric Cooktop
- Microwave
- Dishwasher
- Kitchen Island
- Granite Countertops
- Disposal
Flooring
- Wood
- Carpet
- Tile
Bedrooms and Bathrooms
- 8 Bedrooms
- Walk-In Closet
- In-Law or Guest Suite
Accessible Home Design
- Accessibility Features
- Accessible Doors
Schools
- Willspoint Elementary And Middle School
- Willspoint High School
Farming
- 1 Barn
- 3 Stock Tanks or Ponds
- 3 Residences
- Pasture
Horse Facilities and Amenities
- Horses Allowed On Property
- Tack Room
- Stables
Utilities
- Central Heating and Cooling System
- Electric Water Heater
- Aerobic Septic System
- High Speed Internet
Community Details
- Cedar Hill Estates Subdivision
Listing and Financial Details
- Tax Lot 4
- Assessor Parcel Number 15364
- $2,807 per year unexempt tax
Map
Home Values in the Area
Average Home Value in this Area
Tax History
| Year | Tax Paid | Tax Assessment Tax Assessment Total Assessment is a certain percentage of the fair market value that is determined by local assessors to be the total taxable value of land and additions on the property. | Land | Improvement |
|---|---|---|---|---|
| 2024 | $9,476 | $828,274 | $36,056 | $792,218 |
| 2023 | $1,802 | $224,968 | $0 | $0 |
| 2022 | $3,036 | $211,148 | $0 | $0 |
| 2021 | $2,903 | $247,677 | $4,067 | $243,610 |
| 2020 | $6,257 | $401,240 | $7,310 | $393,930 |
| 2019 | $7,076 | $387,590 | $6,380 | $381,210 |
| 2018 | $4,890 | $267,810 | $3,920 | $263,890 |
| 2017 | $4,261 | $243,670 | $3,920 | $239,750 |
| 2016 | $3,874 | $212,190 | $3,920 | $208,270 |
| 2015 | $3,466 | $209,150 | $3,920 | $205,230 |
| 2014 | $3,466 | $212,030 | $0 | $0 |
Property History
| Date | Event | Price | Change | Sq Ft Price |
|---|---|---|---|---|
| 03/17/2025 03/17/25 | For Sale | $899,900 | 0.0% | $157 / Sq Ft |
| 03/17/2025 03/17/25 | For Sale | $899,900 | -- | -- |
Deed History
| Date | Type | Sale Price | Title Company |
|---|---|---|---|
| Vendors Lien | -- | Nationwide Title Clearing | |
| Interfamily Deed Transfer | -- | Alamo Title Company |
Mortgage History
| Date | Status | Loan Amount | Loan Type |
|---|---|---|---|
| Open | $389,600 | New Conventional | |
| Closed | $389,600 | New Conventional | |
| Previous Owner | $163,000 | Credit Line Revolving | |
| Closed | $0 | Credit Line Revolving |
Source: North Texas Real Estate Information Systems (NTREIS)
MLS Number: 20870768
APN: 15364
- 9289 County Road 313
- 00 Cr 313
- 9973 County Road 310
- 000 County Road 315
- 10740 County Road 312
- 000 County Road 316
- 9753 County Road 311
- 12192 Cr 316
- 2011 Canyon Lake Rd
- 10934 Fm 2728
- 0 Sleepy Hollow Dr
- 00B Cr 313
- 0 Cr-316 Rd Unit 20809513
- 00B Cr-313
- 11188 Allen Ln
- LOT 28 Cr-129
- 2033 Westview Dr
- 2055 Westview Dr
- TBD Cr-129
- 6875 Clearwater Ranch Rd

