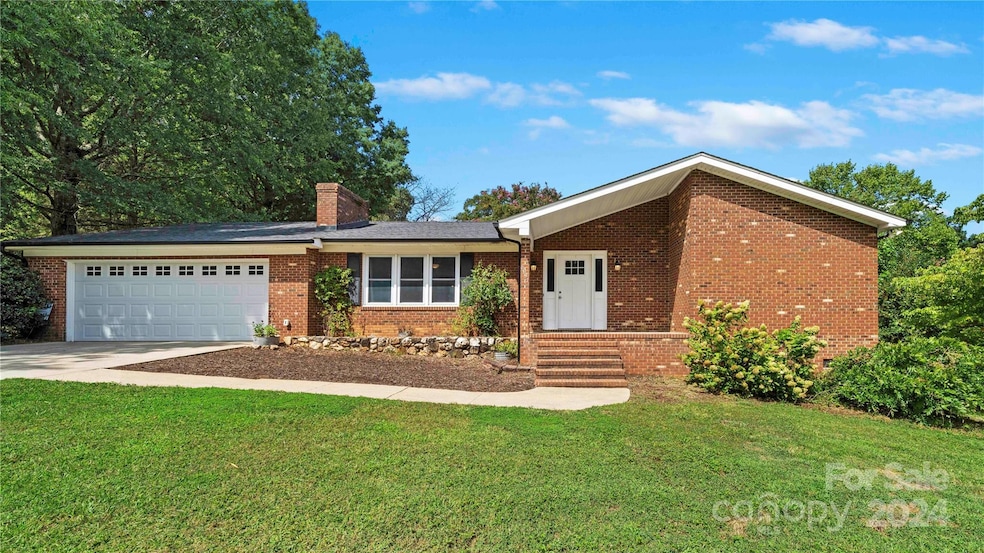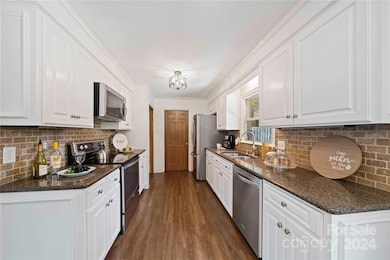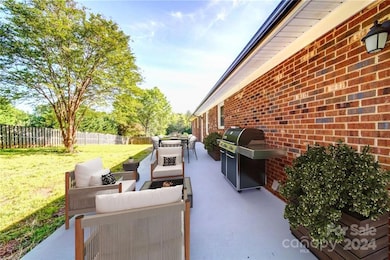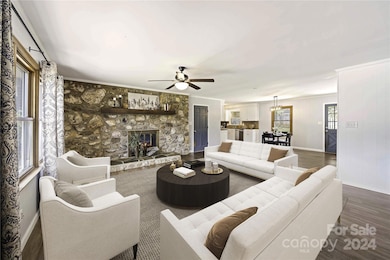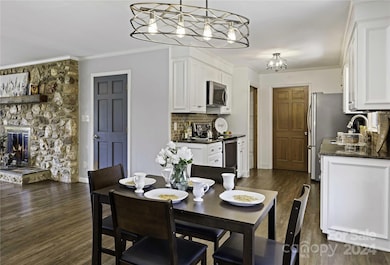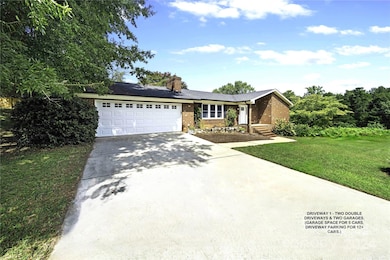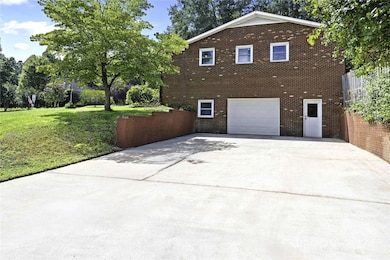
8931 Crestwood Dr Mount Pleasant, NC 28124
Hilltop Acres NeighborhoodHighlights
- Open Floorplan
- Traditional Architecture
- Covered patio or porch
- Mount Pleasant Elementary School Rated A-
- Workshop
- 5 Car Attached Garage
About This Home
As of November 2024Full brick one story home with lots of character. Tons of Storage with two attached Garages to hold 5 cars. Large back yard is fenced & private with long concrete Patio for outdoor living. Open plan with 3 Bedrooms & two full Baths. Basement great for Game /Media room. Basement could be 2nd living quarters. Schools are Mount Pleasant Elem, Middle & High. Home has city water & septic system. Most of tap fee has been paid to tie in to city sewer if want. See sewer letter in MLS.) Kitchen has granite counters & stainless appliances. Den features a stone wall fireplace. Laundry is huge room with cabinets. Main Bedroom has full Bath. Extra large storage room in basement. New HVAC in 2020. Several parks in Mt Pleasant minutes away. (Home is partially staged & has a few rooms virtually staged.) Home is close to border of Concord & Mount Pleasant off Hwy 49. Folks love this neighborhood & don't move often. (Home is perfect for the car enthusiast or homeowner who needs a workshop.)
Last Agent to Sell the Property
Byrne Properties, Inc. Brokerage Email: ByrnePropertiesrealty@gmail.com License #205461
Last Buyer's Agent
Non Member
Canopy Administration
Home Details
Home Type
- Single Family
Est. Annual Taxes
- $4,291
Year Built
- Built in 1980
Lot Details
- Lot Dimensions are 197x142x170x117
- Back Yard Fenced
- Property is zoned RM, RM1
Parking
- 5 Car Attached Garage
- Basement Garage
- Front Facing Garage
- Driveway
- 14 Open Parking Spaces
Home Design
- Traditional Architecture
- Four Sided Brick Exterior Elevation
Interior Spaces
- 1-Story Property
- Open Floorplan
- Family Room with Fireplace
- Laminate Flooring
Kitchen
- Electric Range
- Microwave
- Dishwasher
Bedrooms and Bathrooms
- 3 Main Level Bedrooms
- 2 Full Bathrooms
Basement
- Interior Basement Entry
- Workshop
Outdoor Features
- Covered patio or porch
Schools
- Mount Pleasant Elementary And Middle School
- Mount Pleasant High School
Utilities
- Central Heating and Cooling System
- Heat Pump System
- Septic Tank
- Cable TV Available
Listing and Financial Details
- Assessor Parcel Number 5670-49-7022-0000
Map
Home Values in the Area
Average Home Value in this Area
Property History
| Date | Event | Price | Change | Sq Ft Price |
|---|---|---|---|---|
| 11/05/2024 11/05/24 | Sold | $380,000 | -5.0% | $165 / Sq Ft |
| 10/16/2024 10/16/24 | Pending | -- | -- | -- |
| 10/11/2024 10/11/24 | Price Changed | $399,900 | -4.8% | $174 / Sq Ft |
| 09/30/2024 09/30/24 | Price Changed | $419,900 | -4.5% | $183 / Sq Ft |
| 09/19/2024 09/19/24 | Price Changed | $439,900 | -2.2% | $192 / Sq Ft |
| 09/11/2024 09/11/24 | For Sale | $449,900 | +53.5% | $196 / Sq Ft |
| 07/31/2020 07/31/20 | Sold | $293,000 | -2.3% | $128 / Sq Ft |
| 06/23/2020 06/23/20 | Pending | -- | -- | -- |
| 04/30/2020 04/30/20 | For Sale | $299,900 | +42.8% | $131 / Sq Ft |
| 01/27/2020 01/27/20 | Sold | $210,000 | -16.0% | $91 / Sq Ft |
| 01/17/2020 01/17/20 | Pending | -- | -- | -- |
| 01/03/2020 01/03/20 | For Sale | $249,900 | -- | $109 / Sq Ft |
Tax History
| Year | Tax Paid | Tax Assessment Tax Assessment Total Assessment is a certain percentage of the fair market value that is determined by local assessors to be the total taxable value of land and additions on the property. | Land | Improvement |
|---|---|---|---|---|
| 2024 | $4,291 | $444,200 | $79,000 | $365,200 |
| 2023 | $3,473 | $278,970 | $30,000 | $248,970 |
| 2022 | $3,473 | $278,970 | $30,000 | $248,970 |
| 2021 | $3,473 | $278,970 | $30,000 | $248,970 |
| 2020 | $2,963 | $237,960 | $30,000 | $207,960 |
| 2019 | $1,990 | $159,870 | $30,000 | $129,870 |
| 2018 | $1,958 | $159,870 | $30,000 | $129,870 |
| 2017 | $1,926 | $159,870 | $30,000 | $129,870 |
| 2016 | $1,926 | $152,050 | $30,000 | $122,050 |
| 2015 | $1,832 | $152,050 | $30,000 | $122,050 |
| 2014 | $1,832 | $152,050 | $30,000 | $122,050 |
Mortgage History
| Date | Status | Loan Amount | Loan Type |
|---|---|---|---|
| Previous Owner | $159,000 | New Conventional | |
| Previous Owner | $144,800 | New Conventional | |
| Previous Owner | $110,581 | Unknown | |
| Previous Owner | $44,000 | Stand Alone Second | |
| Previous Owner | $31,861 | Credit Line Revolving | |
| Previous Owner | $119,120 | Purchase Money Mortgage | |
| Previous Owner | $135,800 | Purchase Money Mortgage | |
| Closed | $22,325 | No Value Available |
Deed History
| Date | Type | Sale Price | Title Company |
|---|---|---|---|
| Warranty Deed | $380,000 | None Listed On Document | |
| Warranty Deed | $295,000 | None Available | |
| Warranty Deed | $210,000 | None Available | |
| Warranty Deed | $149,000 | -- | |
| Warranty Deed | $140,000 | -- | |
| Warranty Deed | $100,000 | -- |
Similar Homes in Mount Pleasant, NC
Source: Canopy MLS (Canopy Realtor® Association)
MLS Number: 4181578
APN: 5670-49-7022-0000
- 8690 Crestwood Dr
- 8475 State Highway 49
- 788 N Main St
- 8050 North Dr
- 619 Skyland Dr N
- 623 N Skyland Dr
- 8124 Wood St
- 951 Page St
- 8044 Eagle St
- 8425 E Franklin St
- 7872 Fisher Rd
- 10200 Amsterdam Dr
- 10250 Barringer Ct
- 1111 Skyland Dr
- 297 Bar Link Rd
- 1780 Short St
- 1112 Allman Extension
- 1190 Duchess Dr
- 8819 Erbach Ln
- 8801 Oldenburg Dr
