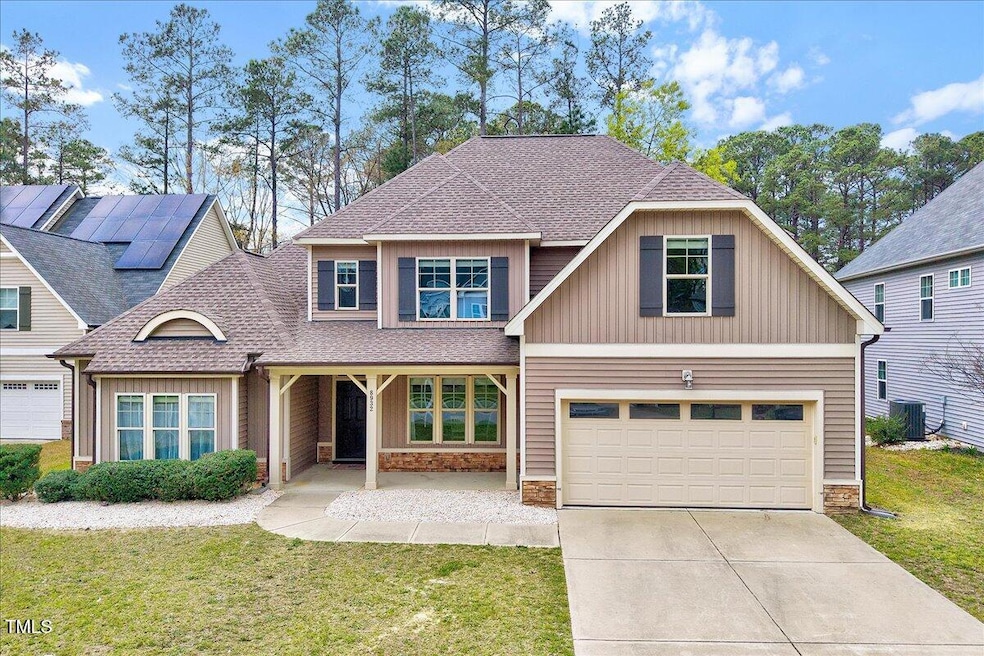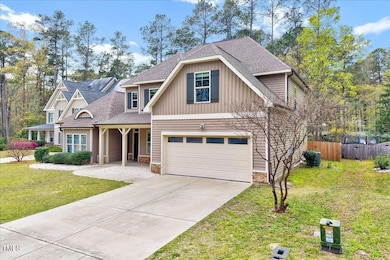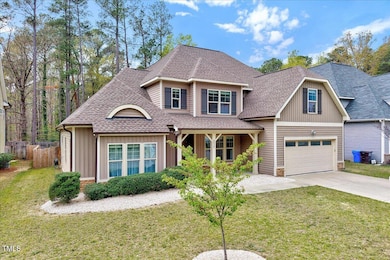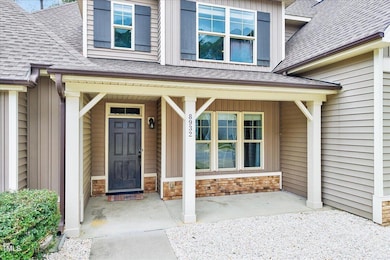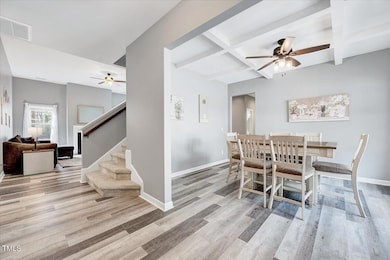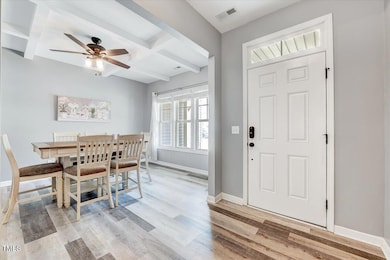
8932 Buffalo Gourd Ln Angier, NC 27501
Fuquay-Varina NeighborhoodEstimated payment $3,488/month
Highlights
- Craftsman Architecture
- Clubhouse
- Main Floor Primary Bedroom
- Willow Springs Elementary School Rated A
- Vaulted Ceiling
- Attic
About This Home
Welcome Home! This magnificent, move-in ready 4-bedroom, 2.5-bath home with a main level Owner's Suite offers 3,348 sq ft of beautifully designed living space — including a spacious loft, a huge upstairs bonus room, and unfinished walk-in storage for added flexibility. Enjoy the open-concept design with oversized rooms and bedrooms, and a large open space that's perfect for entertaining. The kitchen is a showstopper with a large island, abundant counter and cabinet space, and a generous walk-in pantry. The formal dining room with its elegant coffered ceiling adds the perfect touch of sophistication. Your main-level Owner's Suite is a true sanctuary with a sitting area, vaulted ceiling, spa-like en suite bath, and a massive walk-in closet. Step out back to a flat, fenced, and private backyard — ideal for all, or just laid-back evenings around the grill. This vibrant community features a sparkling neighborhood pool, community center with activities and much more. And the best part? The affordable monthly HOA fee includes cable, internet, access to the pool and community center—making life even more convenient and connected.This home truly has it all — space, style, community, and comfort. Don't miss out!
Home Details
Home Type
- Single Family
Est. Annual Taxes
- $4,500
Year Built
- Built in 2015
Lot Details
- 9,583 Sq Ft Lot
- Cul-De-Sac
- Wood Fence
- Back Yard Fenced
- Landscaped
HOA Fees
- $228 Monthly HOA Fees
Parking
- 2 Car Attached Garage
- Private Driveway
- 4 Open Parking Spaces
Home Design
- Craftsman Architecture
- Slab Foundation
- Asphalt Roof
- Board and Batten Siding
- Vinyl Siding
- Stone Veneer
Interior Spaces
- 3,348 Sq Ft Home
- 2-Story Property
- Coffered Ceiling
- Tray Ceiling
- Smooth Ceilings
- Vaulted Ceiling
- Ceiling Fan
- Blinds
- Entrance Foyer
- Family Room
- Living Room
- Dining Room
- Loft
- Storage
Kitchen
- Eat-In Kitchen
- Electric Range
- Microwave
- Dishwasher
- Kitchen Island
- Granite Countertops
Flooring
- Carpet
- Luxury Vinyl Tile
- Vinyl
Bedrooms and Bathrooms
- 4 Bedrooms
- Primary Bedroom on Main
- Walk-In Closet
- Primary bathroom on main floor
- Private Water Closet
- Soaking Tub
Laundry
- Laundry Room
- Laundry on main level
Attic
- Attic Floors
- Pull Down Stairs to Attic
Outdoor Features
- Covered patio or porch
Schools
- Willow Springs Elementary School
- Herbert Akins Road Middle School
- Willow Spring High School
Utilities
- Forced Air Zoned Heating and Cooling System
- Heat Pump System
- Electric Water Heater
- Cable TV Available
Listing and Financial Details
- Assessor Parcel Number 0675.03-31-0469.000
Community Details
Overview
- Association fees include cable TV, internet
- Johnsons Landing Association, Phone Number (919) 787-9000
- Johnsons Landing Subdivision
Amenities
- Clubhouse
Recreation
- Community Pool
Map
Home Values in the Area
Average Home Value in this Area
Tax History
| Year | Tax Paid | Tax Assessment Tax Assessment Total Assessment is a certain percentage of the fair market value that is determined by local assessors to be the total taxable value of land and additions on the property. | Land | Improvement |
|---|---|---|---|---|
| 2024 | $4,919 | $450,069 | $85,000 | $365,069 |
| 2023 | $3,783 | $307,929 | $30,000 | $277,929 |
| 2022 | $3,667 | $307,929 | $30,000 | $277,929 |
| 2021 | $3,715 | $307,929 | $30,000 | $277,929 |
| 2020 | $3,715 | $307,929 | $30,000 | $277,929 |
| 2019 | $3,553 | $267,526 | $32,000 | $235,526 |
| 2018 | $3,376 | $267,526 | $32,000 | $235,526 |
| 2017 | $3,270 | $267,526 | $32,000 | $235,526 |
| 2016 | $3,232 | $267,526 | $32,000 | $235,526 |
| 2015 | $559 | $46,000 | $46,000 | $0 |
Property History
| Date | Event | Price | Change | Sq Ft Price |
|---|---|---|---|---|
| 04/04/2025 04/04/25 | For Sale | $518,000 | -- | $155 / Sq Ft |
Deed History
| Date | Type | Sale Price | Title Company |
|---|---|---|---|
| Warranty Deed | $385,000 | None Available | |
| Warranty Deed | $30,500 | None Available |
Mortgage History
| Date | Status | Loan Amount | Loan Type |
|---|---|---|---|
| Open | $385,000 | New Conventional | |
| Closed | $305,000 | New Conventional | |
| Previous Owner | $241,700 | New Conventional | |
| Previous Owner | $168,337 | Credit Line Revolving |
Similar Homes in Angier, NC
Source: Doorify MLS
MLS Number: 10086975
APN: 0675.03-31-0469-000
- 9173 Dupree Meadow Dr Unit 25
- 9169 Dupree Meadow Dr Unit 26
- 9168 Dupree Meadow Dr Unit 15
- 8021 Crookneck Dr
- 3200 Balcon Ct Unit 28
- 9164 Dupree Meadow Dr Unit 14
- 9160 Dupree Meadow Dr Unit 13
- 9152 Dupree Meadow Dr Unit 12
- 9148 Dupree Meadow Dr Unit 11
- 9140 Dupree Meadow Dr Unit 9
- 3113 Petrea Ct Unit 38
- 3109 Petrea Ct Unit 39
- 9113 Dupree St Unit 41
- 609 Morning Light Dr
- 605 Morning Light Dr
- 620 Vega Bluff Ln
- 533 Morning Light Dr Unit Lot 33
- 10060 Regal Dr Unit Lot 17
- 525 Morning Light Dr Unit Lot 31
- 10056 Regal Dr Unit Lot 18
